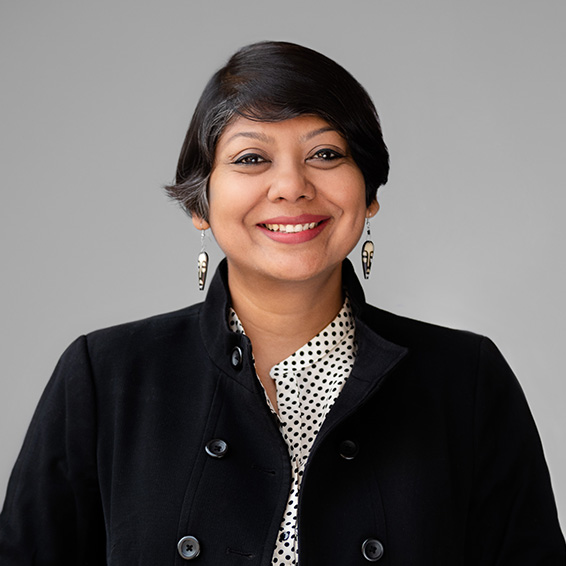
Amrita Dasgupta
PRINCIPAL + CO-FOUNDER
A design approach unconstrained by preconceived notions allows each project to find its own unique voice. A good design response originates from exploring the specific opportunities presented by each project, leading to new possibilities.
Amrita Dasgupta is a practicing architect and visual designer who believes in the transformative power of good design to transcend borders.
A founding partner of the multidisciplinary Studio Code in New Delhi, Amrita is a LEED 2.1 Accredited Professional with over 25 years of experience. She has worked on published projects in architecture, landscape, urban design, and communication design in New York, New Delhi, and Philadelphia. Her architectural experience includes environmentally responsible large buildings and institutional campuses, as well as interior architecture for offices, residences, and studios. She also leads branding projects at CoDe, focusing on brand identity, impact reports and environmental design.
Amrita teaches Housing / Large Scale Buildings in the B.Arch. program at the Sushant School of Art & Architecture (SSAA) in Gurgaon. She has also taught at the Parsons School of Design (ISDI) Mumbai and the University School of Architecture and Planning, Delhi. She currently lectures and juries at various design and architecture colleges across India. Her academic film and installation works have been published and exhibited at prestigious venues, including the Rockefeller Center. Amrita is the co-author and illustrator of "From Pillars to Palaces," a children's book on architecture published by Pratham.
B.Arch., Sushant School of Art and Architecture, 2000
MFA - Design & Technology, Parsons School of Design, New York, 2003


