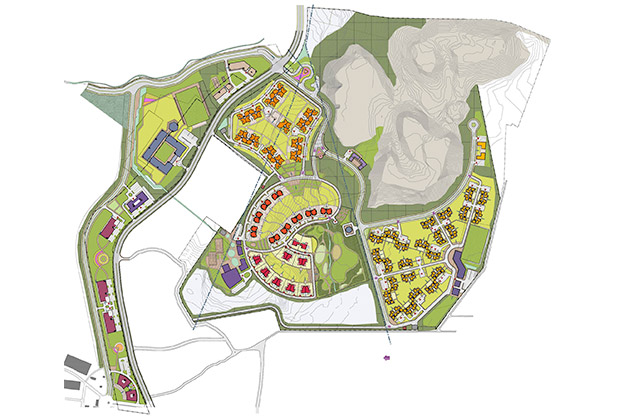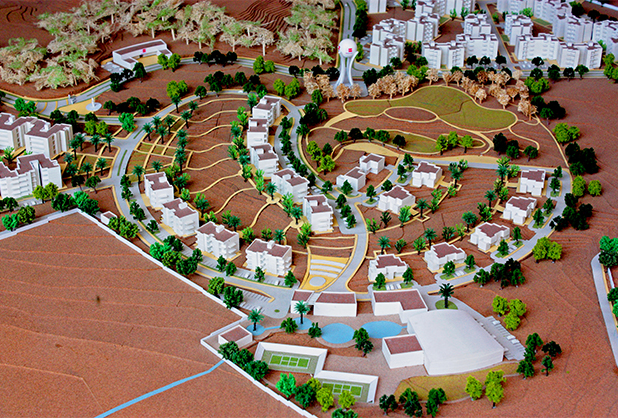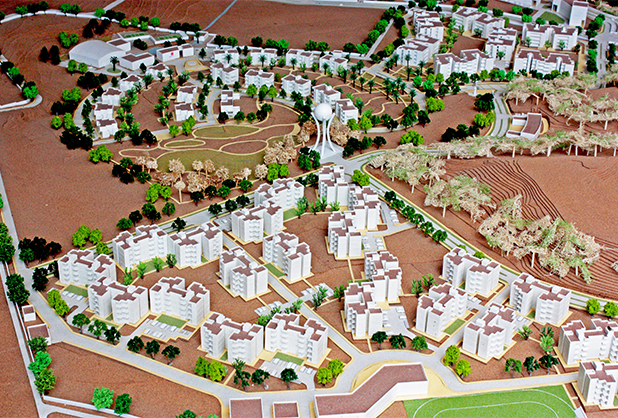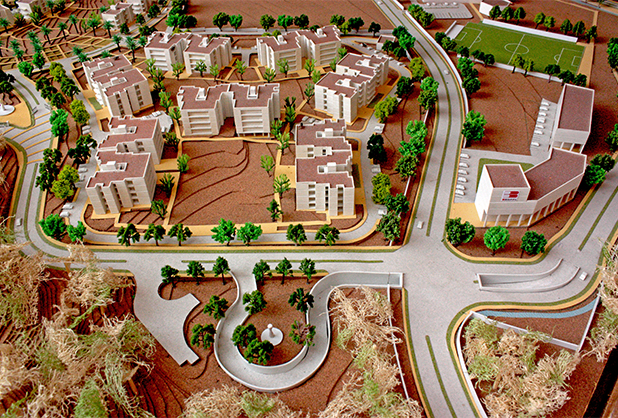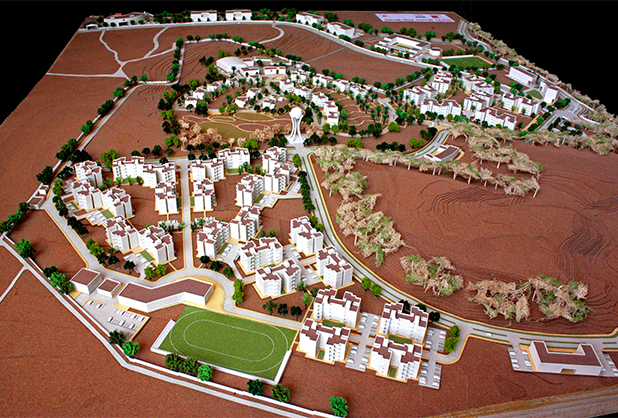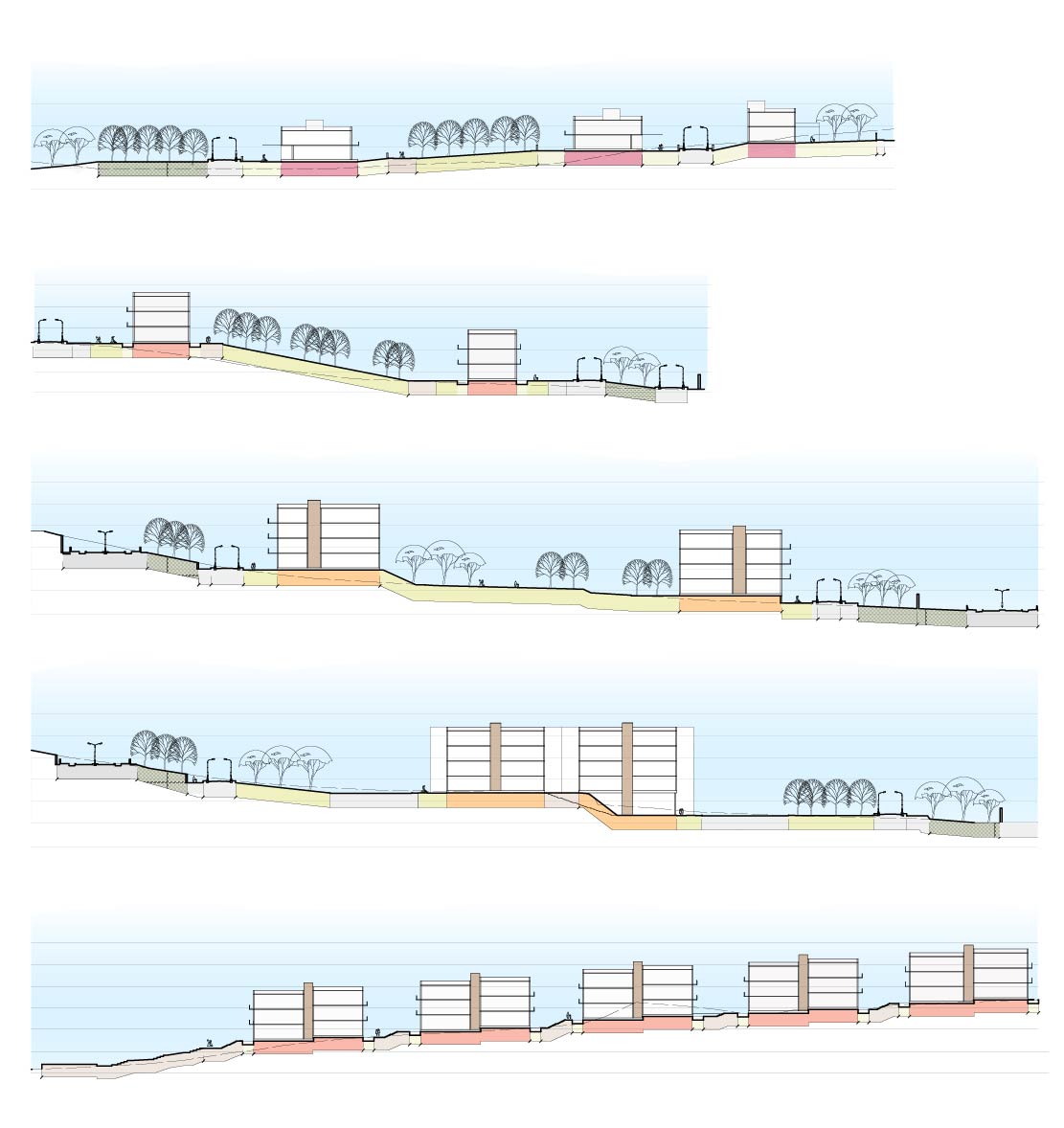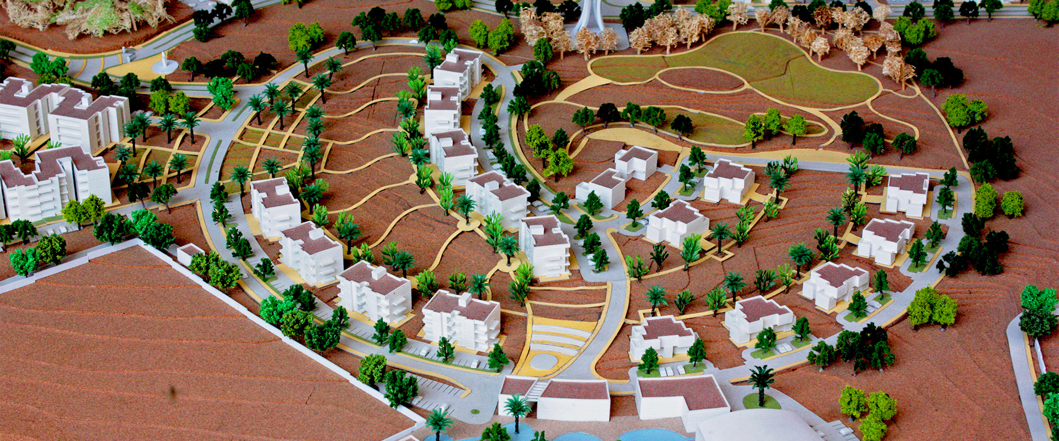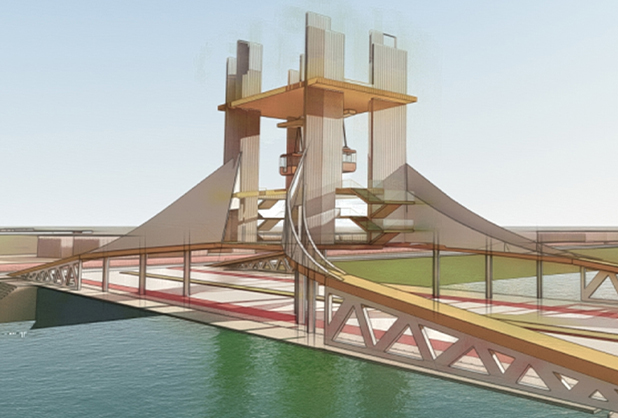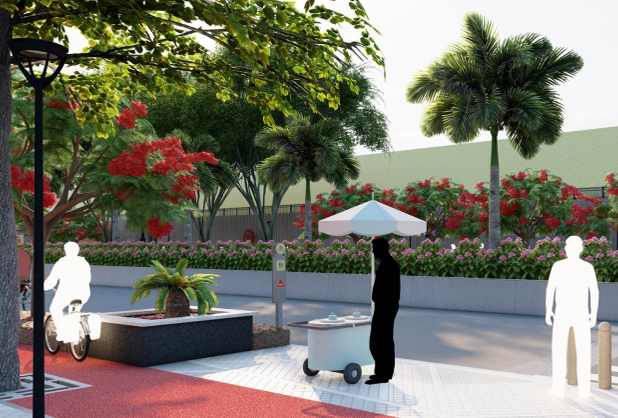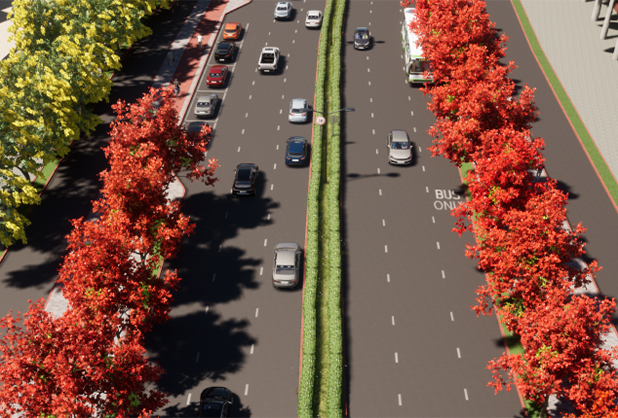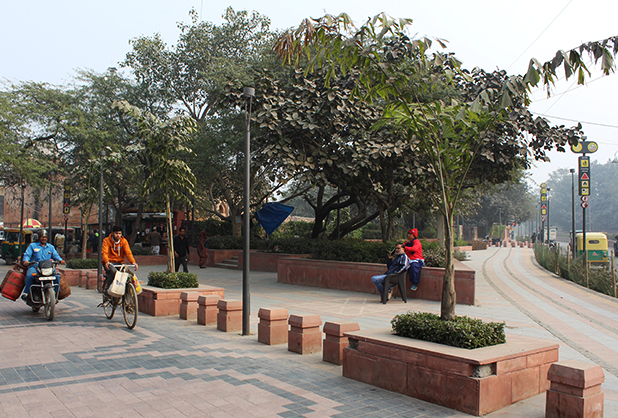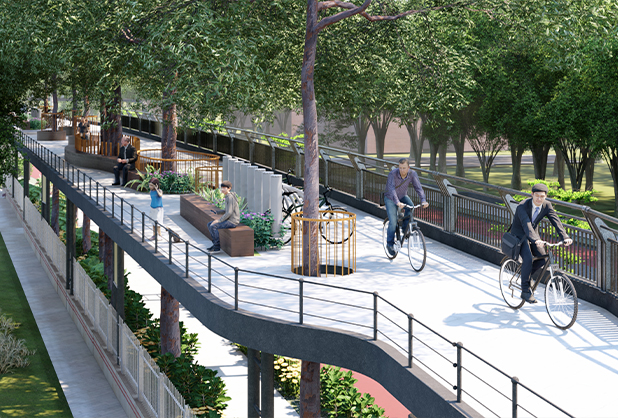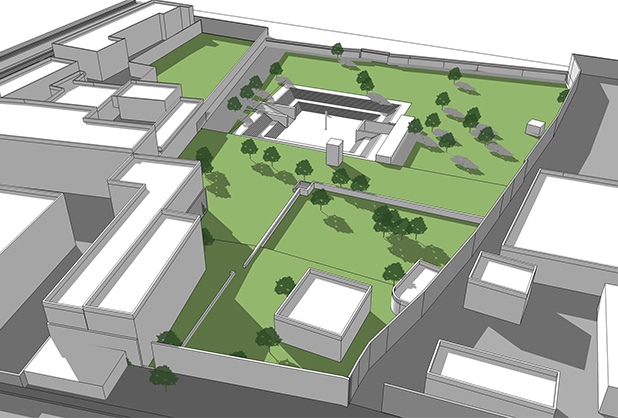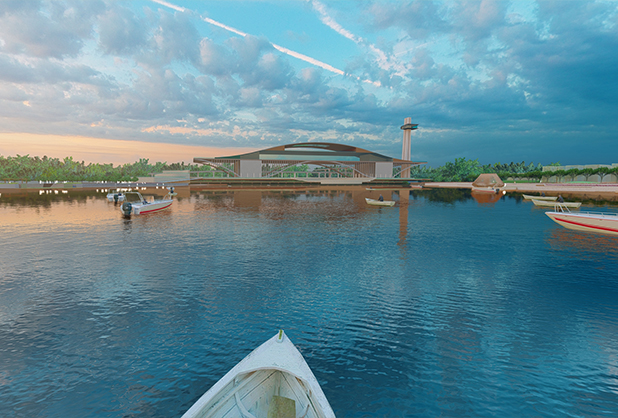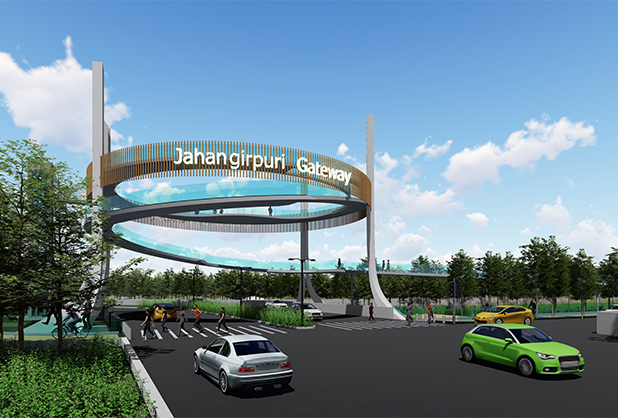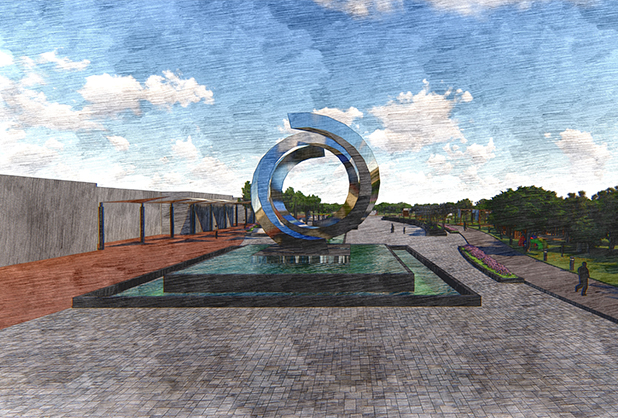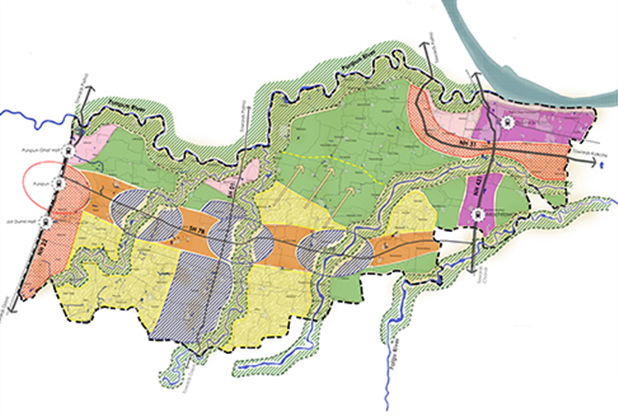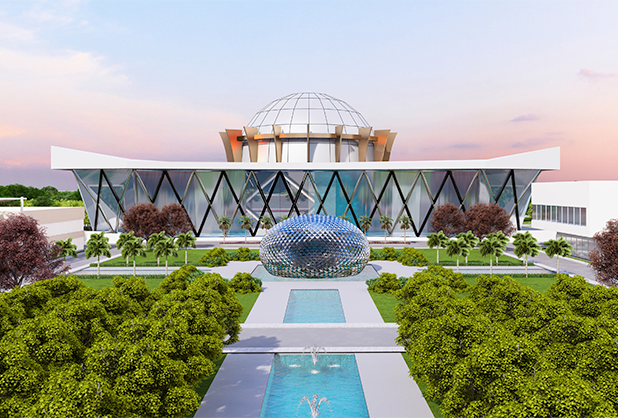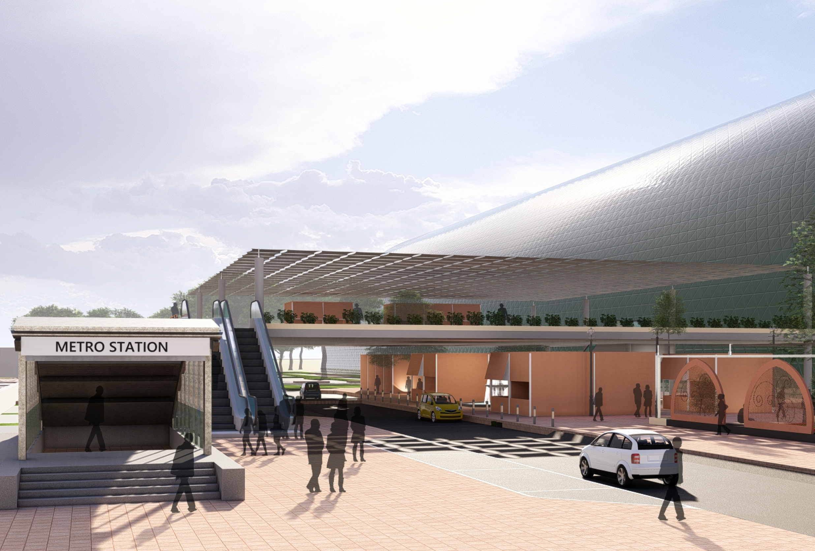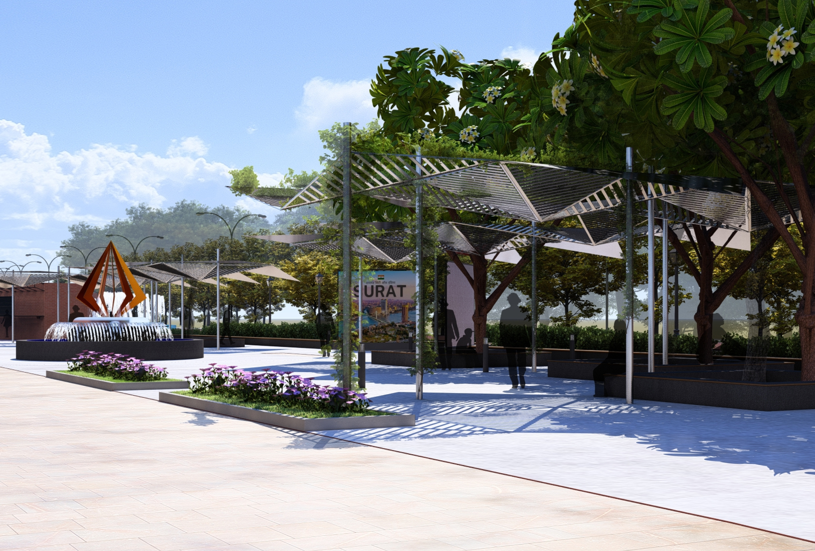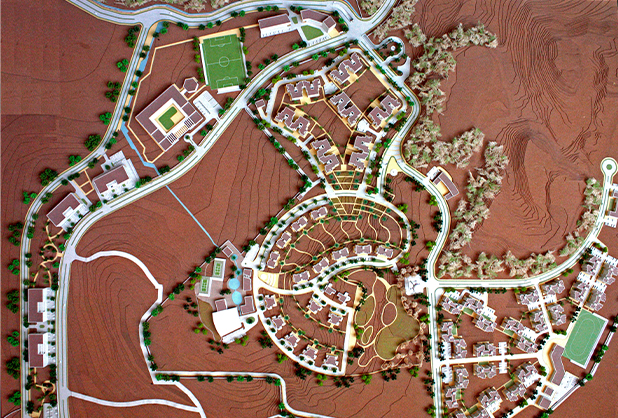
Urban Design
Ballarpur Township Master Plan
The BILT Master Plan creates a residential district across 114.02 acres for the historic Ballarpur paper mills as an extension to the existing industrial colony. Nestled along a highly contoured lush site, the new colony connects below the state highway via a densely planted connection to the striking urban front created by the new administration and public buildings in front of the existing factory.
The primary goals for the Master Plan were:
- Generate a strategy for sustainable growth in the existing brown field through goals which are feasible in a highly contoured site with severe solar climatic conditions
- Design an imageable front for Ballarpur Industries along the state highway - a permeable public and institutional face for the factories behind
- Plan spaces for people to live, play and congregate taking advantage of the natural levels and residential groupings to create a variety of experiences and linkages
- Four; create a long term phasing strategy for a logical implementation process which addresses the issues of addition, demolition and relocation sensitively.
The overall site structure evolved through careful clustering of residential and communal functions, taking advantage of naturally sloping landforms and drainage patterns and avoiding restricted parcels of land.
Ecological stewardship dictated touching the ground lightly and using available resources efficiently. To this end, building blocks have minimal footprints to replace conventional suburban sprawl and recreational greens are designed to integrate with dense planted buffers of existing native vegetation. These vegetated belts provide shaded passages between open spaces and reduce solar heat gain along housing cluster edges. Additionally, landscape maintenance is addressed largely through self sustaining tree species which reduce water demand and rain water harvesting and waste water recycling for gardening.
Housing typologies are designed as integrated clusters with adjacent open spaces giving on to neighbouring contours. Low density cluster blocks are designed as ‘Buildings in the garden’ while high density clusters are designed as inter-locking blocks around open courtyards. Cluster types have their own green space which links to other cluster greens in a continuous green lung culminating in an interactive nursery/park. Existing event spaces and smaller social gathering clusters from the old colony have been recreated along a residential pedestrian spine in the new residential district to create a sense of familiarity. Common community facilities at nodes link to the looped vehicular spine for ease of access.
-
SIZE:
114.02 Acres
-
STATUS:
COMPLETED
-
DESIGN PRINCIPAL:
VIKAS KANOJIA, AMRITA DASGUPTA
-
DESIGN TEAM:
PALLAVI RANI, SIDDHARTH THYAGARAJAN, NOUMAN SIDDIQUI, VAIBHAV SHAINA, MEGHA VERMA & MITALI KEDIA
-
COLLABORATORS:
CHOWFLA DESIGN + ARCHITECTURE
