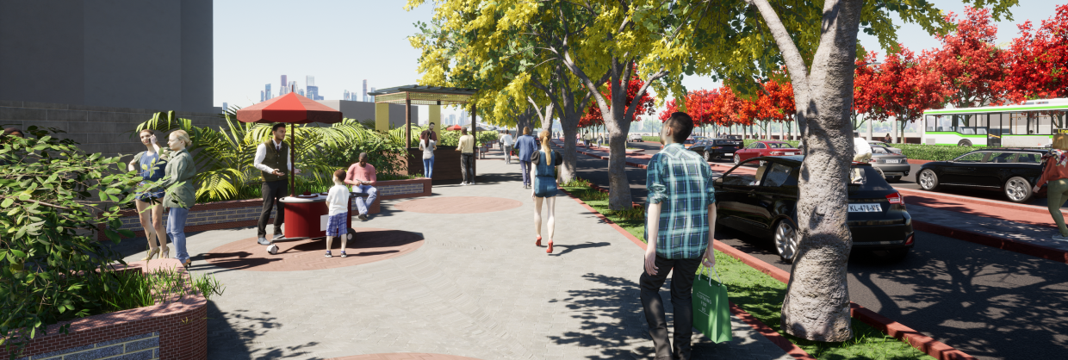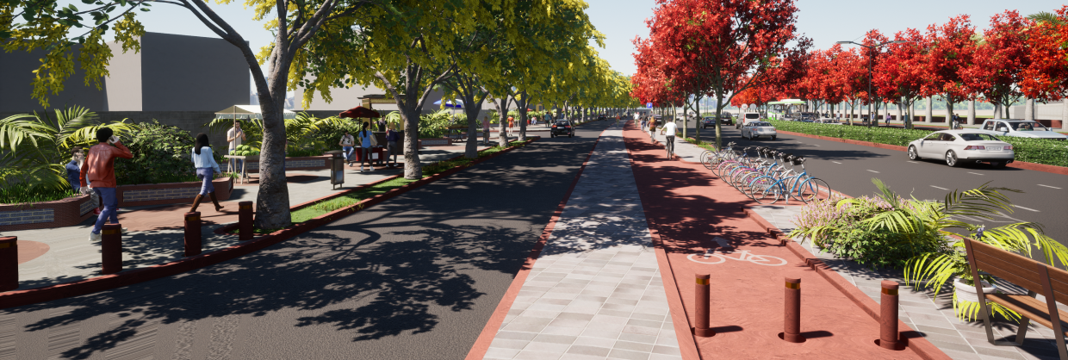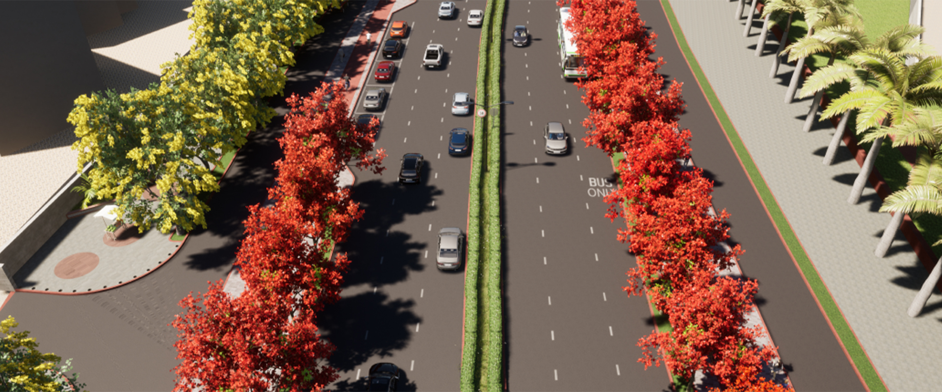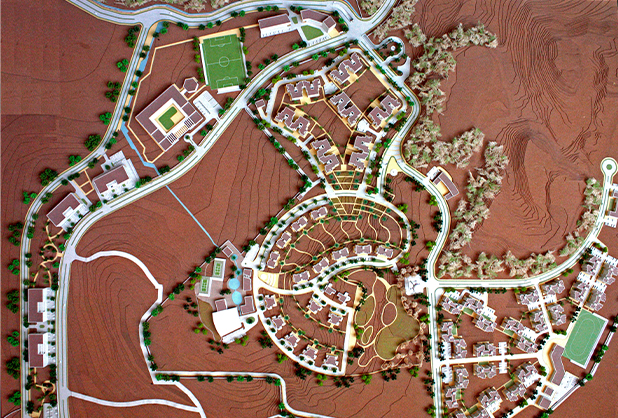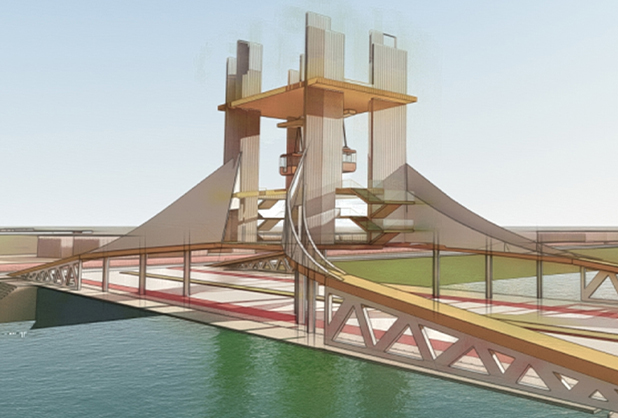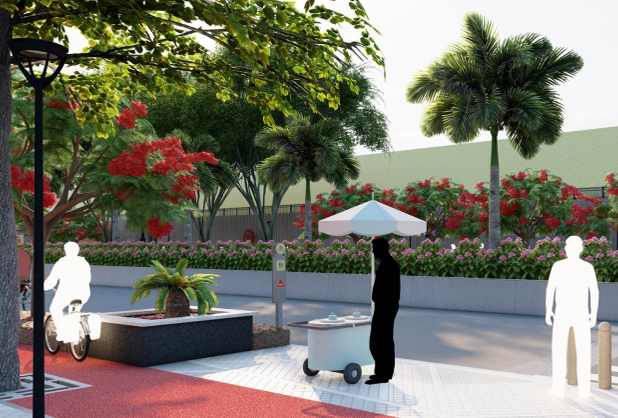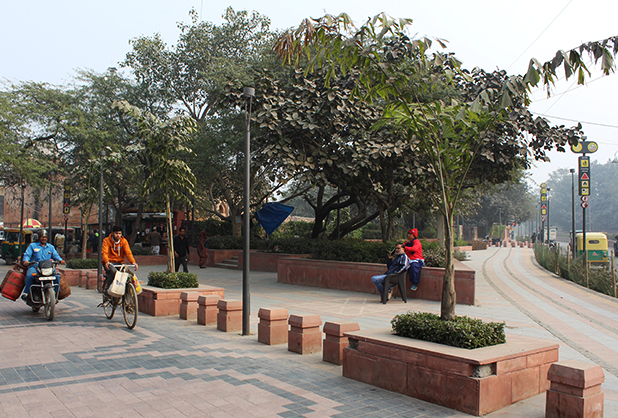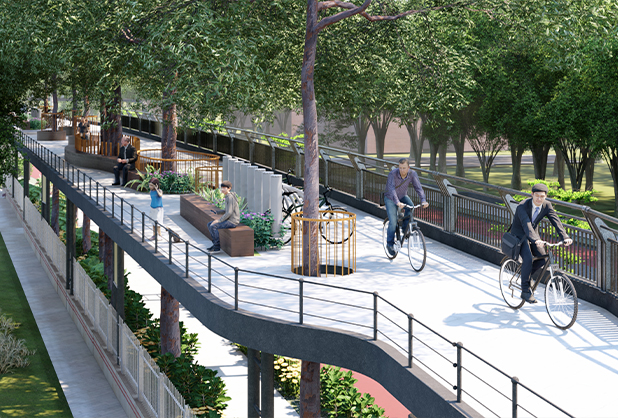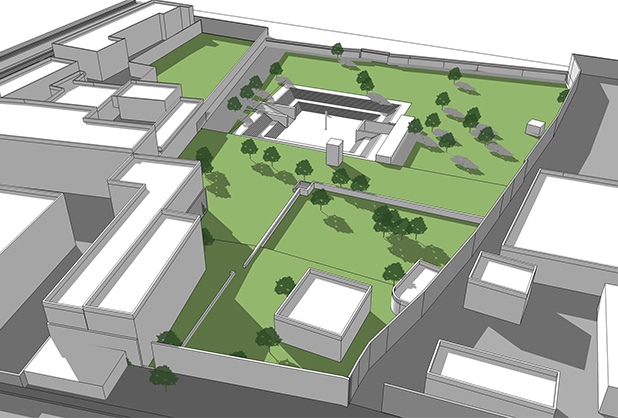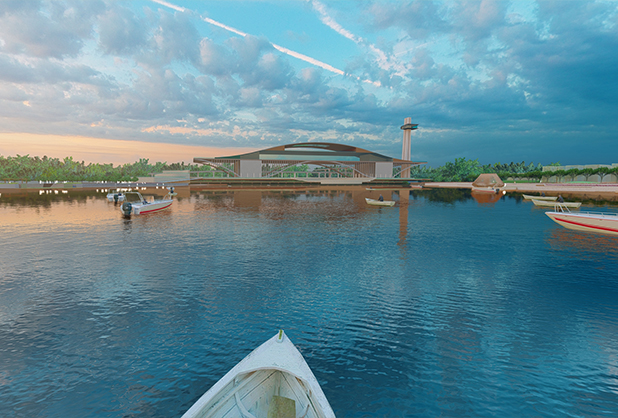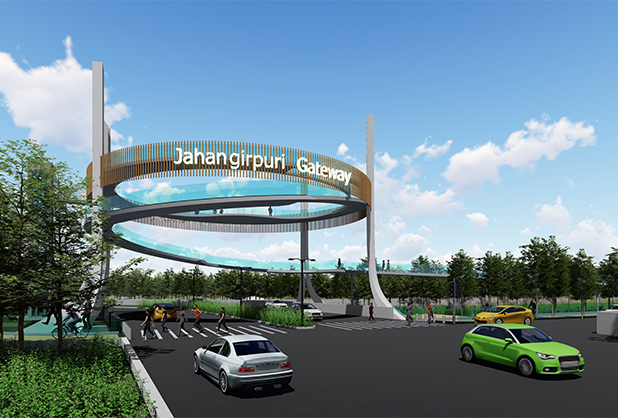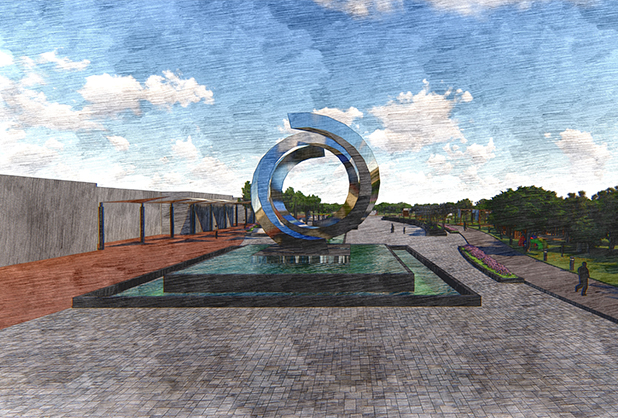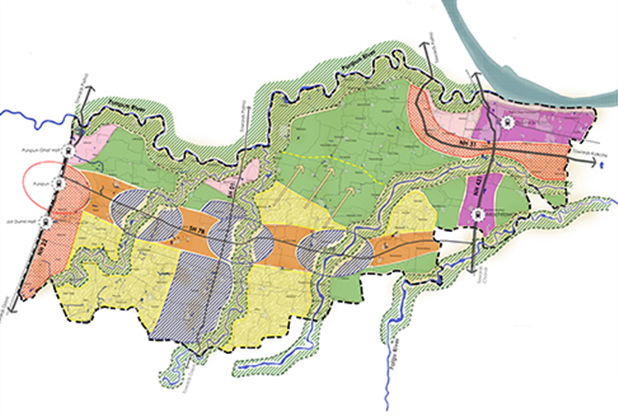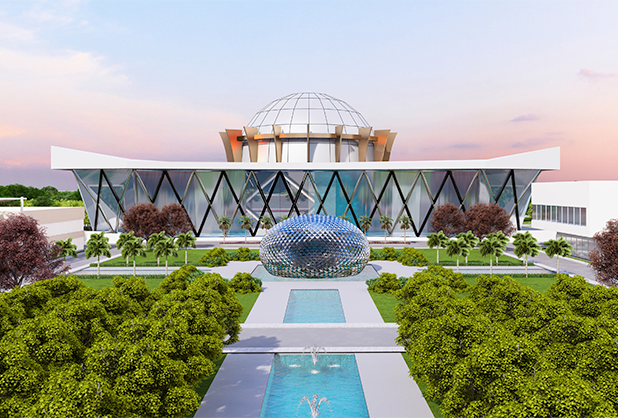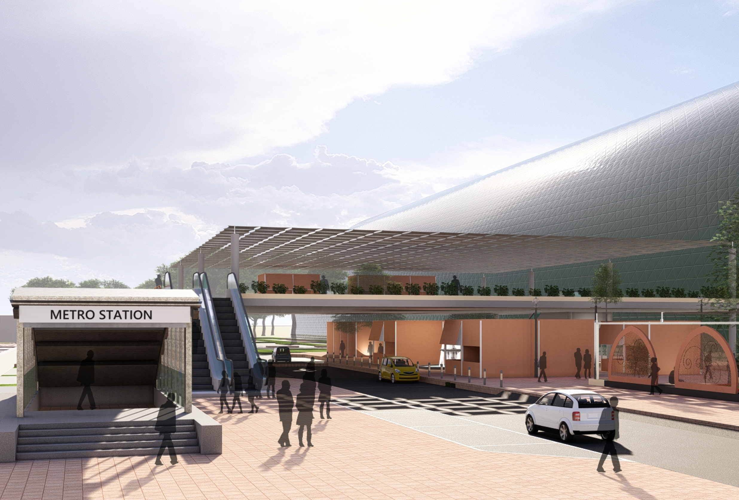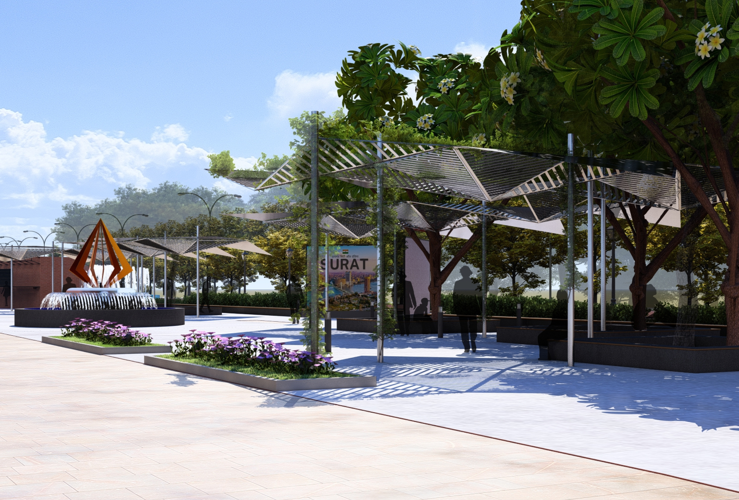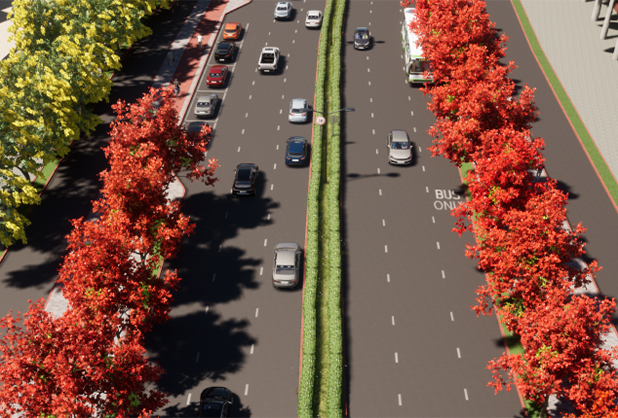
Road No. 63
North East Streetscape Road No. 63
Streets of Northeast Delhi form 90% of open spaces which are mere linkages from one point to another. Our vision for streetscape is to celebrate urban life by designing ‘the floor of the city’ spatially and in third dimension using principles of place making. The street design functionally forms contiguous network for vehicles, pedestrians, cyclists and integrating greens. Equity for all user groups based on context, modal mix and scale have been prioritized.
Aiming to create ‘Streets for all’, Streetscape for Northeast Delhi forms a part of the city level streetscaping scheme introduced by Delhi government and PWD where 500 kms of Delhi streets are getting redesigned as equitable and vibrant public spaces. The 22km stretch of streets (comprising of fourteen streets) of Northeast Delhi forms an interesting package where streets function as the primary public spaces and harbor all kinds of public activity due to the lack of open spaces in that part of the city. These streets feature a unique mix of historicity, culture, ecology and bazaars. The stakeholders majorly comprise of people from dense urban villages and working-class population, therefore, equitable design and accommodating all user groups becomes the key aspect of streetscaping for this area. The streets reflected a dire need to address the needs of IPT users, vendors and cyclists who are the major users of streets of Northeast Delhi but remain unaccounted for in the present scenario.
Addressing the context demand, the design reclaims the streets as public spaces prioritizing the pedestrians, cyclists and reorganizing the market edges to accommodate the informal sector and enhance walkability. The design approaches also aim to create tourism destinations by integrating the cultural and historic landmarks and connecting to the river and public greens.
The design focuses towards enhancing the walkability and creating universally accessible pedestrian and cycle friendly infrastructure. Safe crossings, improved junction design and providing space for green strips to lower the carbon footprint are some of the design provisions. Furthermore, the public amenities like bus stops have been designed as multifunctional spaces and integrated with public utilities, street furniture and landscaped open spaces for vendors and seating. Urban signage design has been evolved for way finding and ensuring pedestrian and vehicular safety.
The streetscape project has been a collaborative and multidimensional initiative amongst technical professionals, authorities and other stakeholders. With PWD being the highest authority and in close association with WRI India, the project has involved a multidisciplinary work group of urban design, landscape, traffic and transportation, topographical survey, quantity surveying and MEP, urban art and lighting consultants. In addition to PWD, other government authorities such as Delhi Jal Board, Irrigation and Flood control department, Delhi Police and Traffic police have been a part of the entire project.
-
SIZE:
-
STATUS:
TENDER STAGE
-
DESIGN PRINCIPAL:
VIKAS KANOJIA
-
DESIGN TEAM:
SYED IRFAH ASFAR, SHARANYA PISHARODY, SAKSHAM RAHEJA, JAIMIN BALI, HARDIK AGGARWAL
-
COLLABORATORS:
Design Process (Principal Consultant and landscape consultant), Vercos (traffic consultants), (Group of surveyors) Surveyors, WRI.
