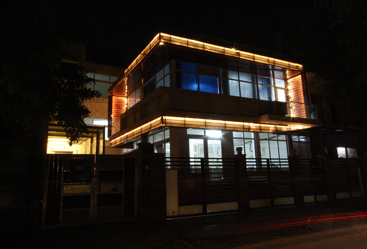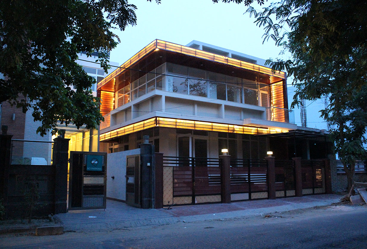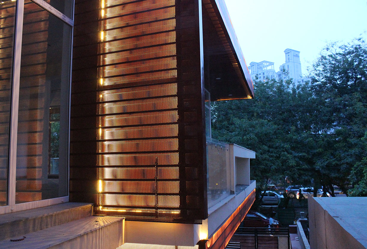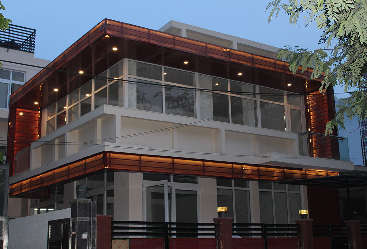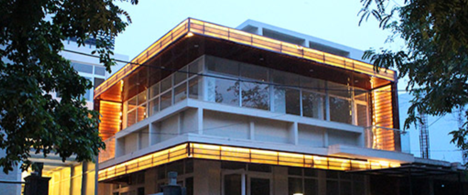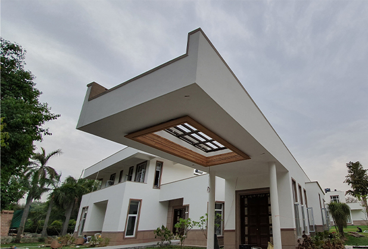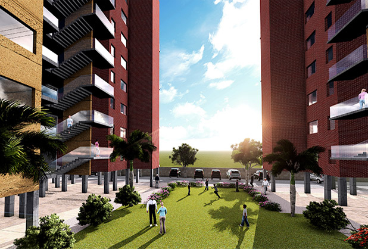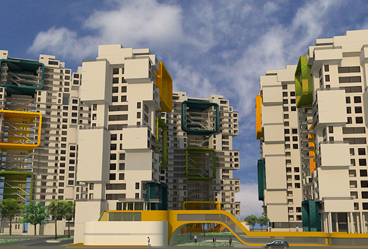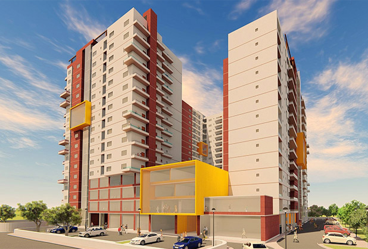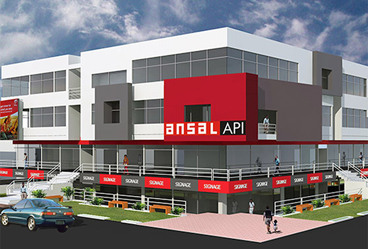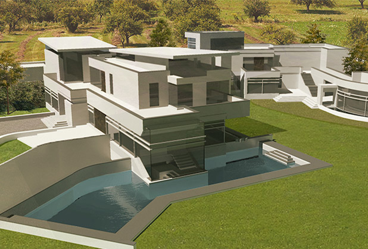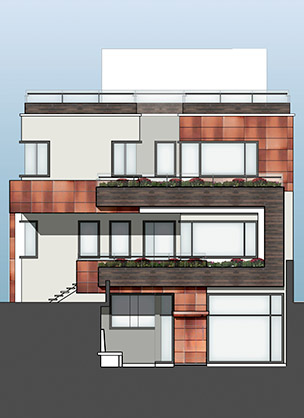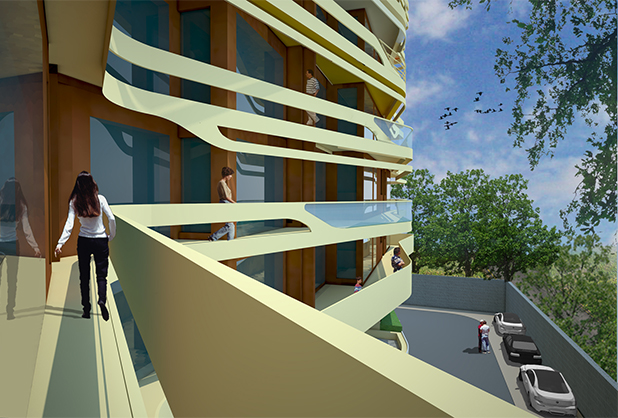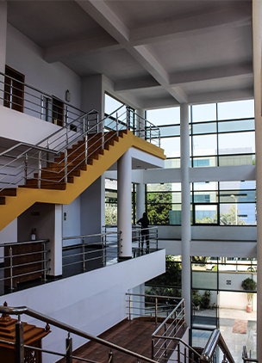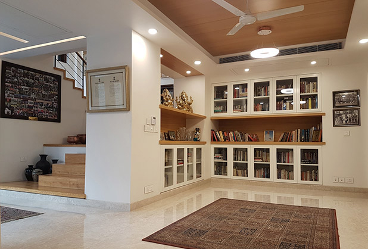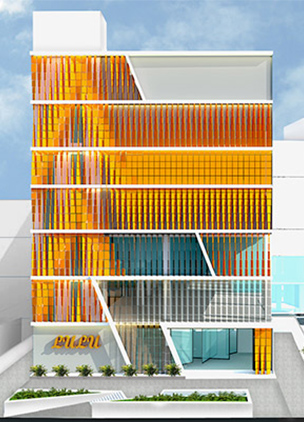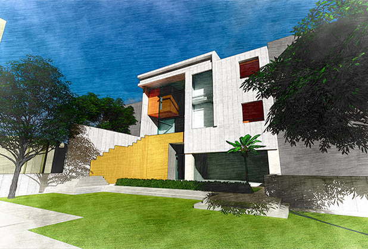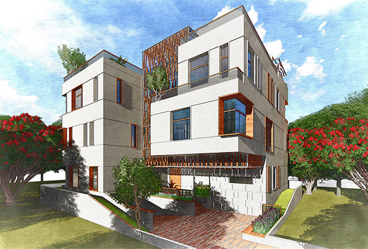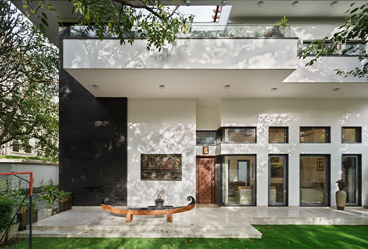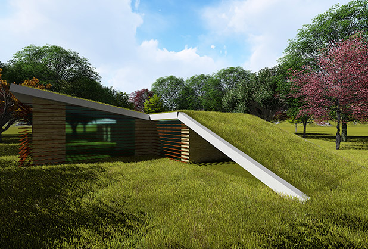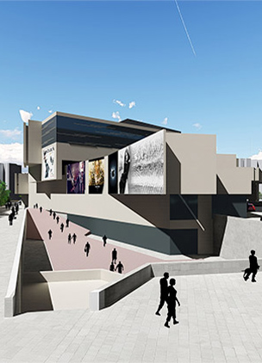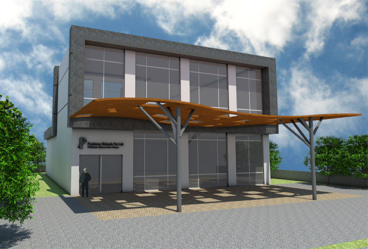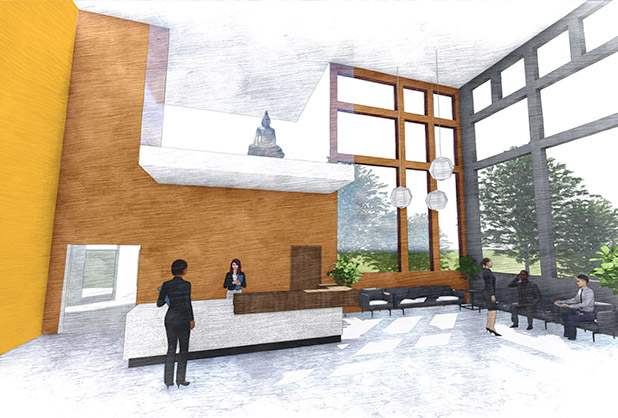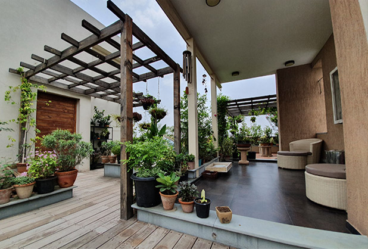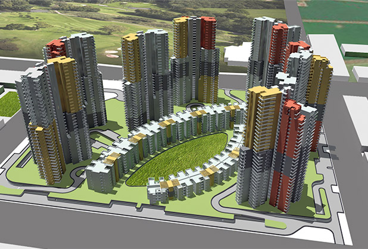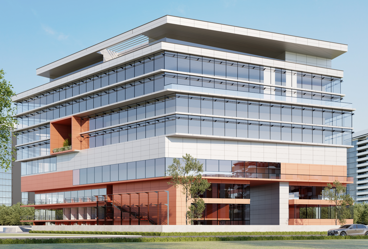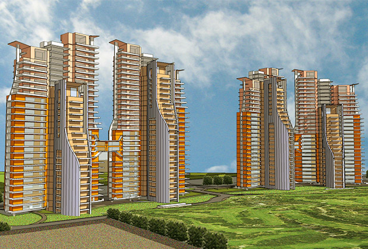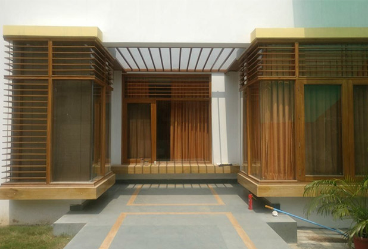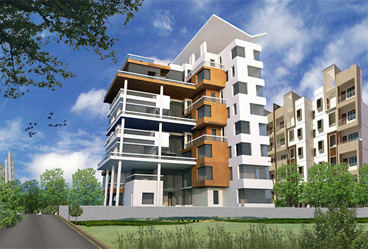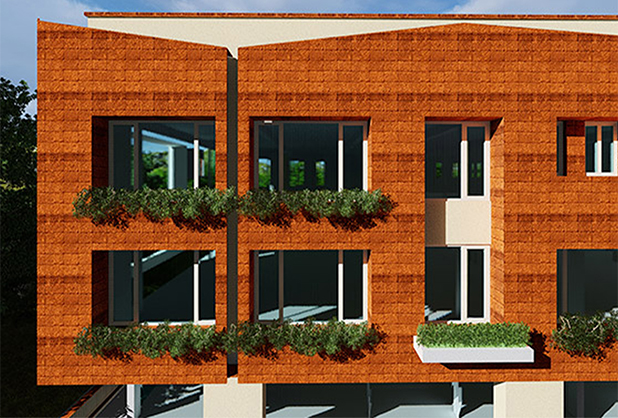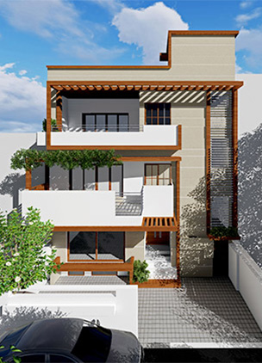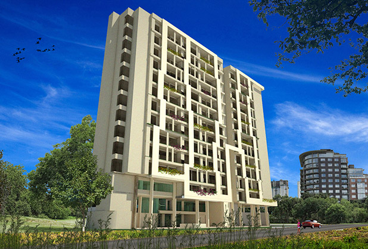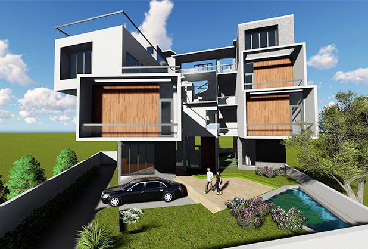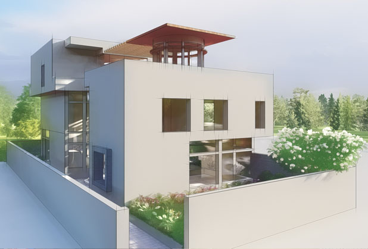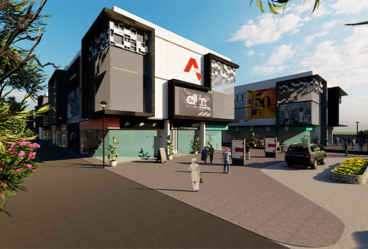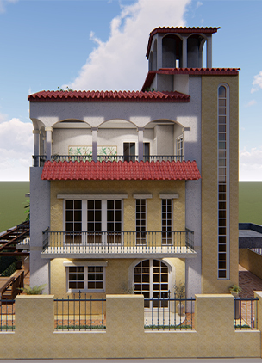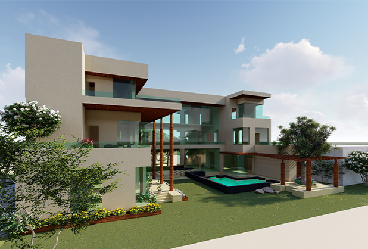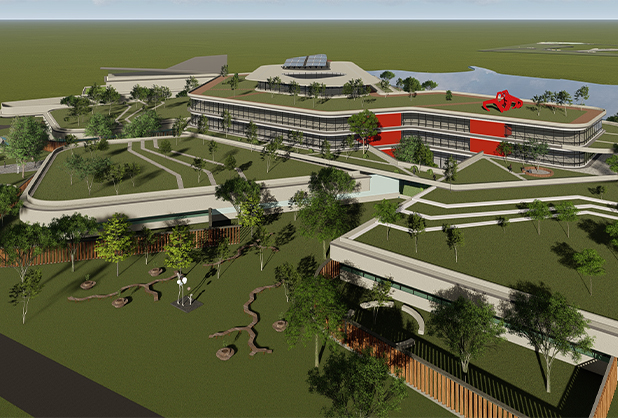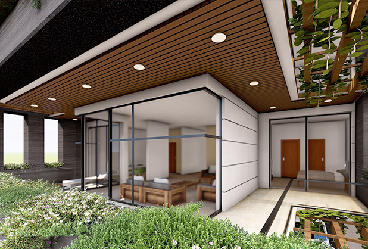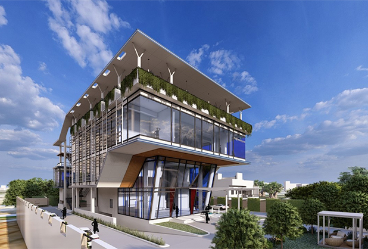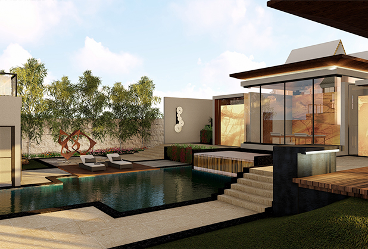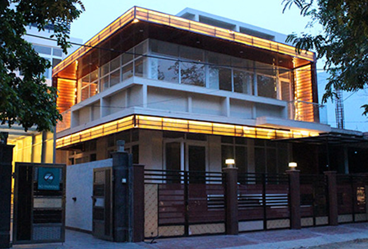
ARCHITECTURE, FACADE DESIGN
Commercial building
The commercial building was conceived as an “Urban marker” which brings life to the street and has a visual interface with the city. The key element to derive this interface is the perforated metal cladding with lights.
The project lies between a rapidly transforming stretch between the HUDA City Centre metro station and the Super-mart in Gurgaon. It’s on a one way arterial Street of Gurgaon from the HUDA City Centre metro station which connects to the Mehrauli Gurgaon road.
The commercial building was conceived as an “Urban marker” which brings life to the street and has a visual interface with the city. The key element to derive this interface is a perforated metal cladding which forms a continuous frame on the front and the side elevation in a red terracotta color with a powder coated metallic finish. The perforated panels have lights behind them which transform the building completely at night. The form was kept simple yet has a visual presence along the link corridor due to its transforming nature during the evenings.
The concept of perforated metal panels was further extended to the entry gates which add interest to the overall composition from the street. The driveway and the boundary walls have a cladding in red granite which compliments the building theme. The areas for the signages were clearly defined at the first floor slab level so that they are visible from the road.
-
SIZE:
7000 SQ. FT. / 650 SQ. M.
-
STATUS:
-
DESIGN PRINCIPAL:
VIKAS KANOJIA, RAJIV BHAKAT
-
DESIGN TEAM:
MANAN JAIN, VIJAY RAI
-
COLLABORATORS:
VIRENDRA PANDIT (CONSTRUCTION), RK ELECTRIC WORKS
