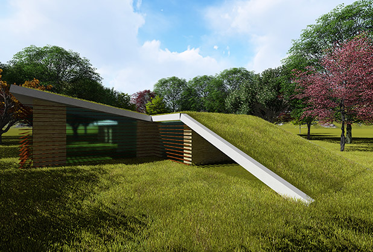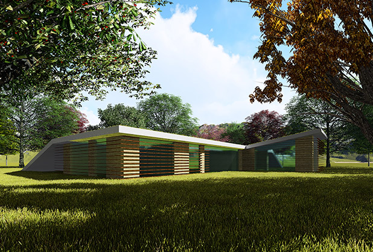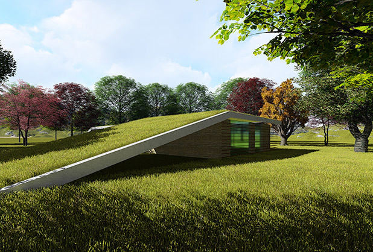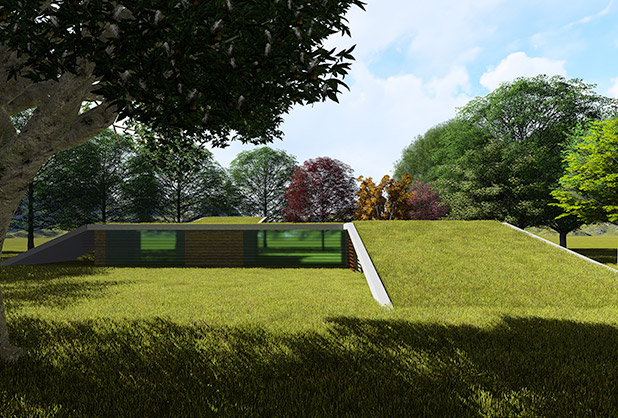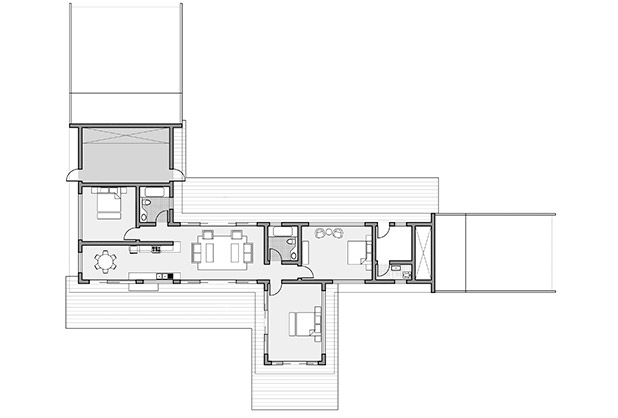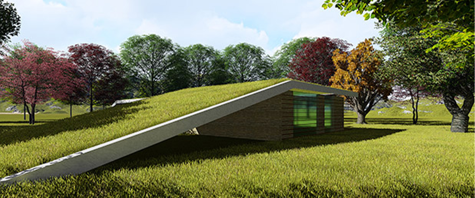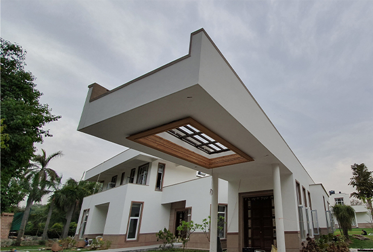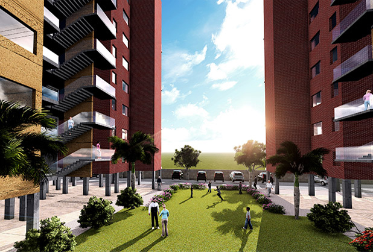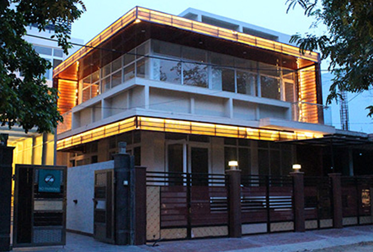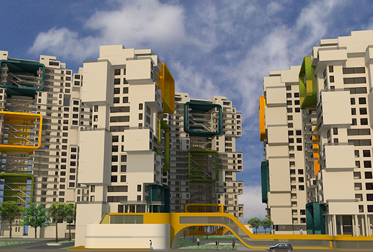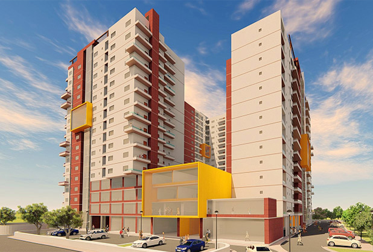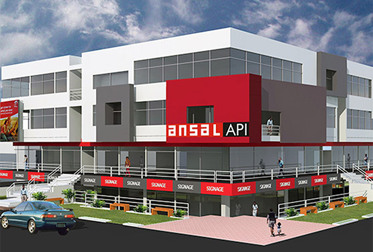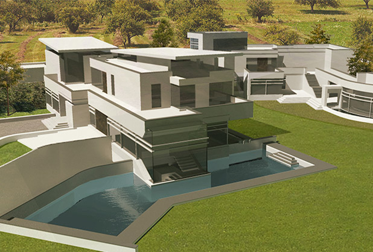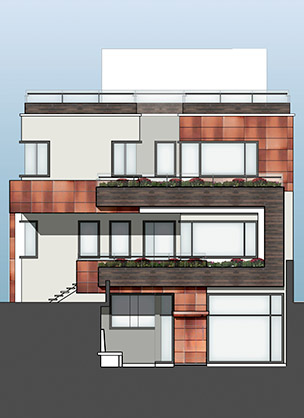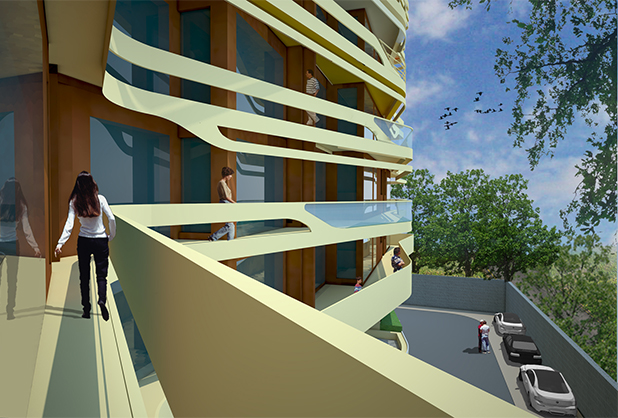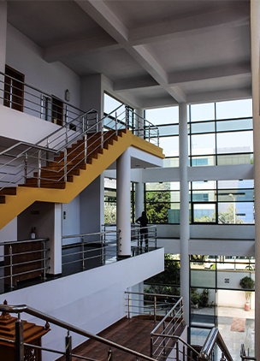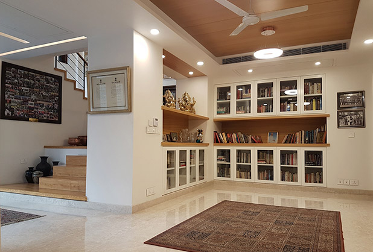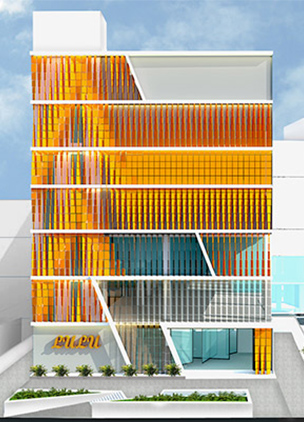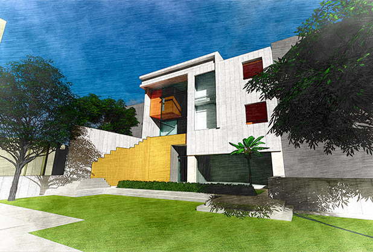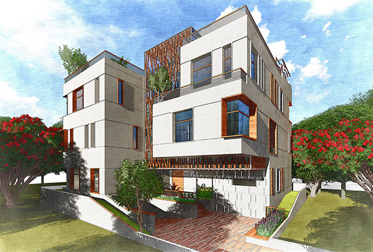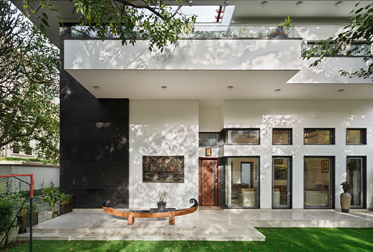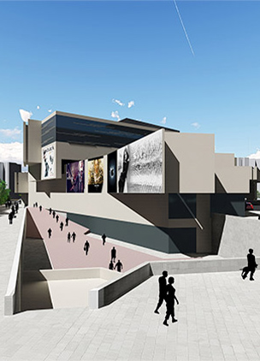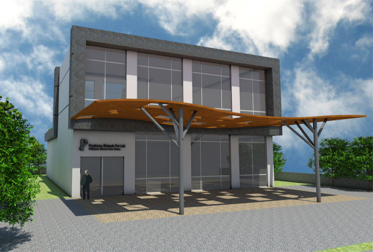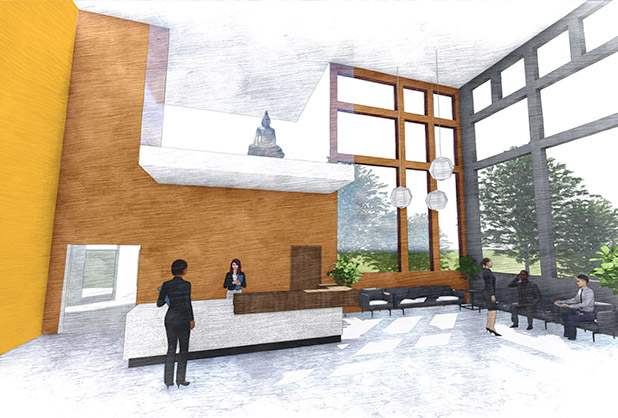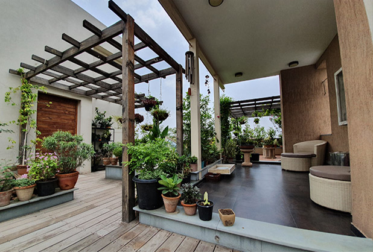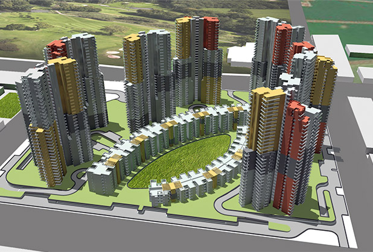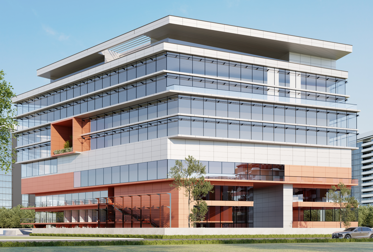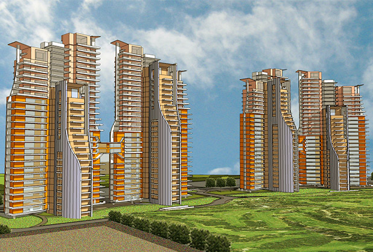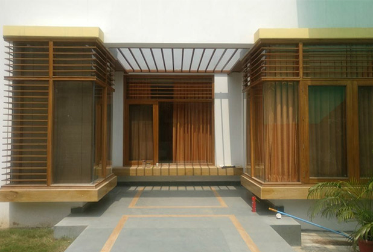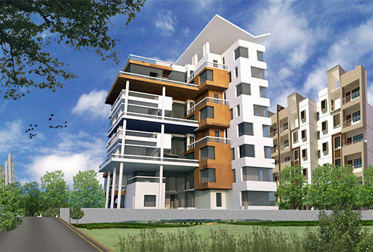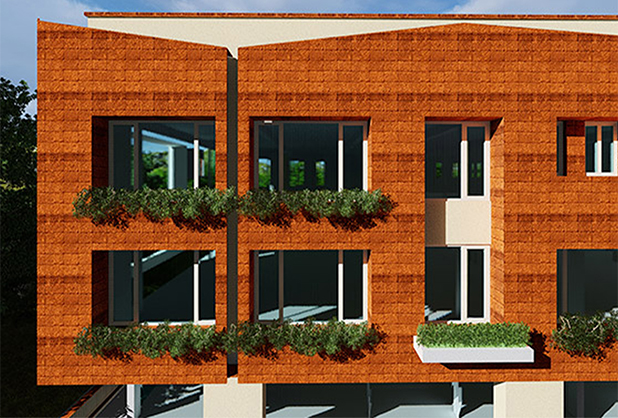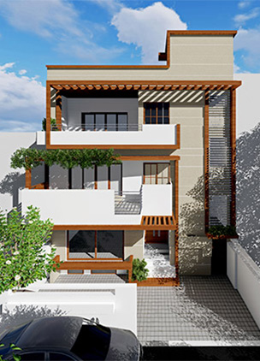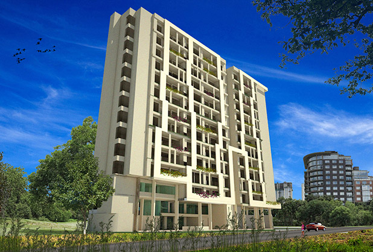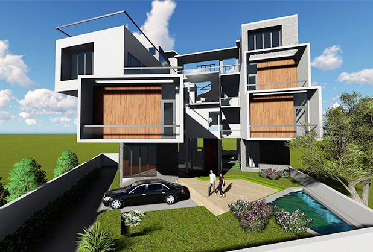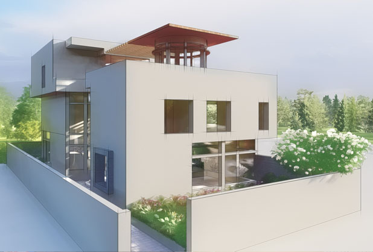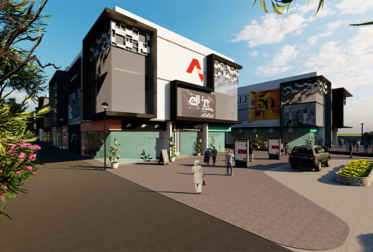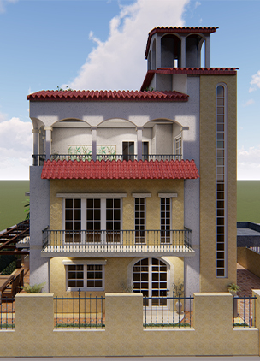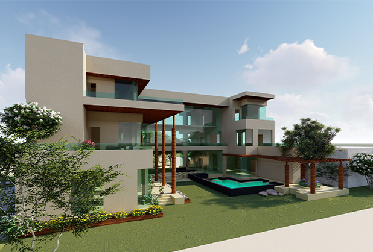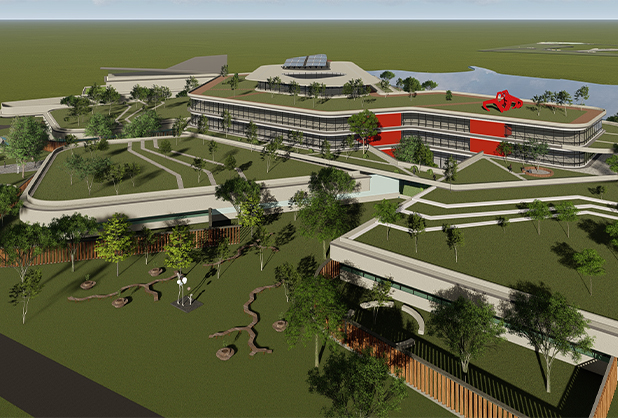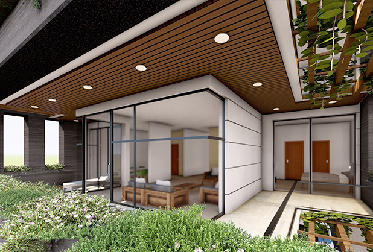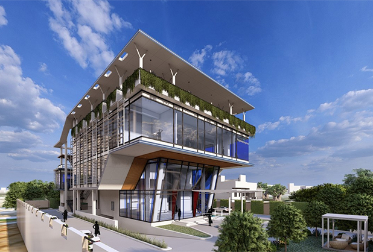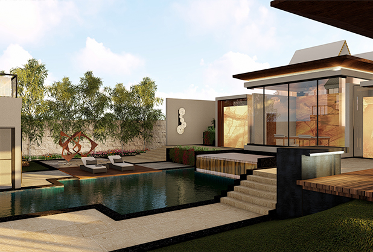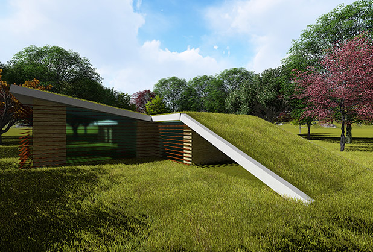
ARCHITECTURE
Mango Orchard Farmhouse
Located in a mango orchard and overlooking a valley, Studio Code chose to locate the farmhouse on the edge of a slope and create a structure which both emerges from and integrates with the landscape
The client brief for the project was in several parts – to create an elegant weekend retreat which does not stand out in the landscape, to allow for the three families to visit at a time, to limit the building footprint and to derive modern ideas from rural structures and wooden shacks.
Studio Code recommended within the site, a location where the house emerges from within the trees, offers the best views of the valley and hills beyond and disturbs the existing trees as little as possible.
The earth plane flows upwards and becomes the roof plane of the house, becoming a roof garden – an aesthetic, environmental and passive cooling device. Studio Code chose to retain the hard edges and lines of modern construction and move away from an organically shaped, ‘hidden’ house to avoid the perfidy of hiding human intervention within natural surroundings. The rectilinear shape additionally creates a boxed frame for the view beyond.
Wooden louvers were designed for the outer façade for the dual purpose of sun shading and creating a distinct visual element. A significant portion of the louvers were designed as movable to allow the center of the house to completely open up.
Local stone has been recommended for the entire flooring of the house and a deck has been designed which extends over the slope.
-
SIZE:
2300 SQ.FT. / 215 SQ.M
-
STATUS:
UNBUILT
-
DESIGN PRINCIPAL:
RAJIV BHAKAT, AMRITA DASGUPTA
-
DESIGN TEAM:
PALLAVI RANI
-
COLLABORATORS:
ECNO CONSULTANTS - STRUCTURE, KRISHNA ENGINEERING SERVICES - ELECTRICAL +PLUMBING
