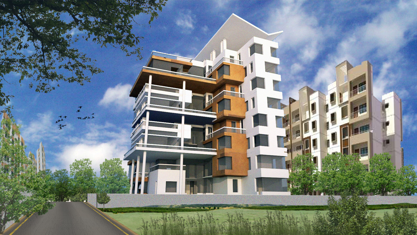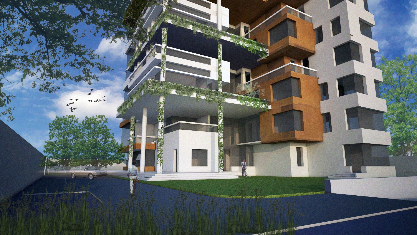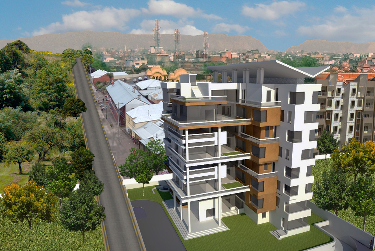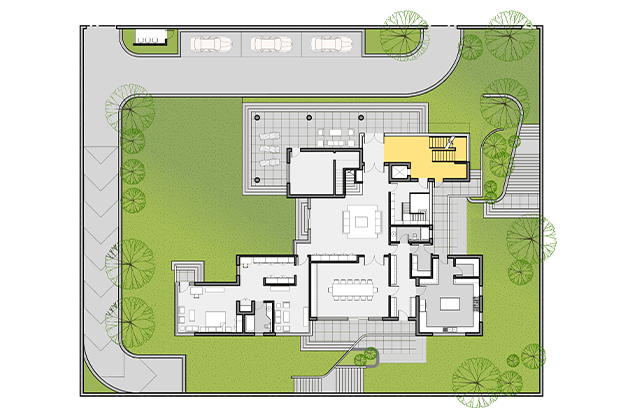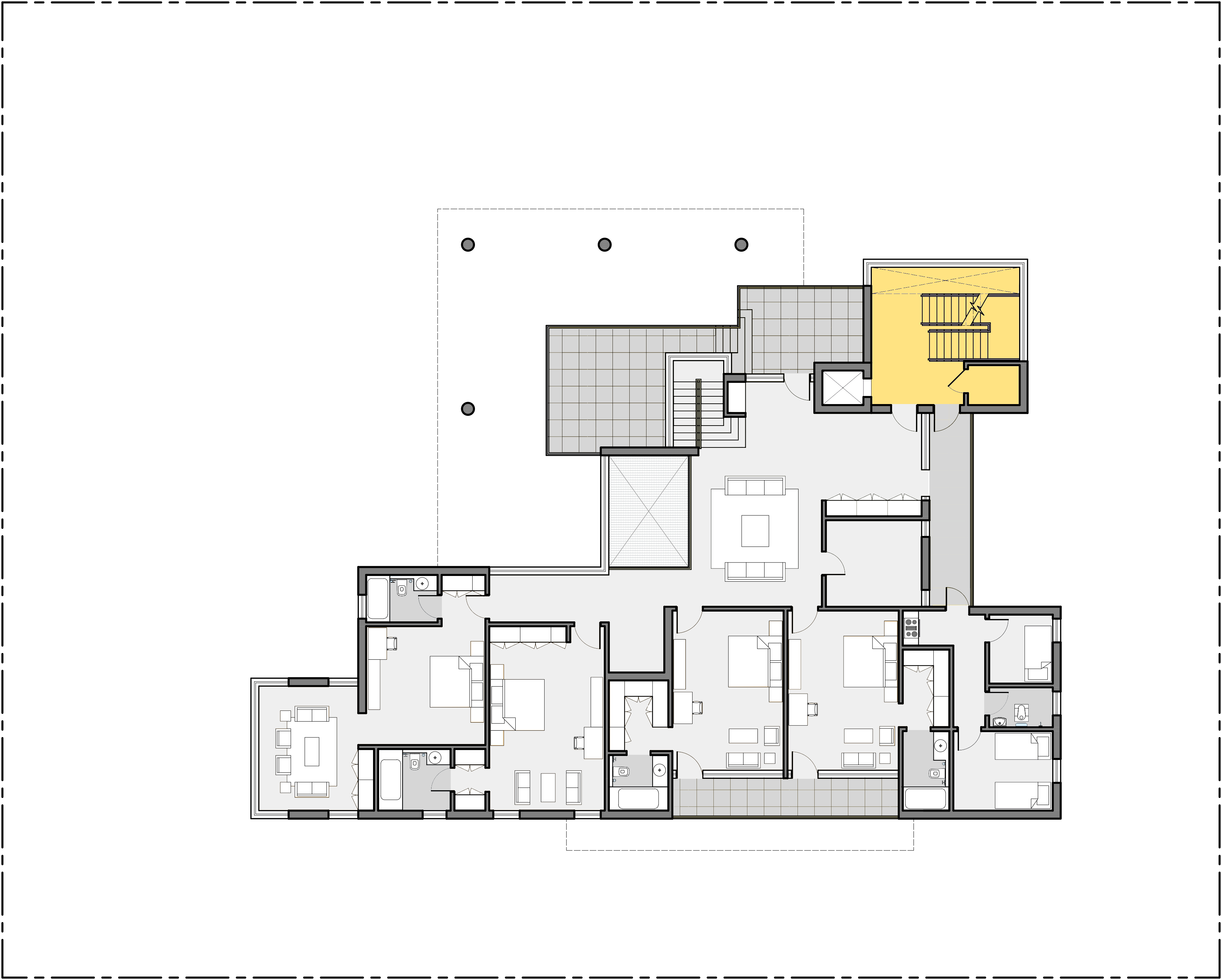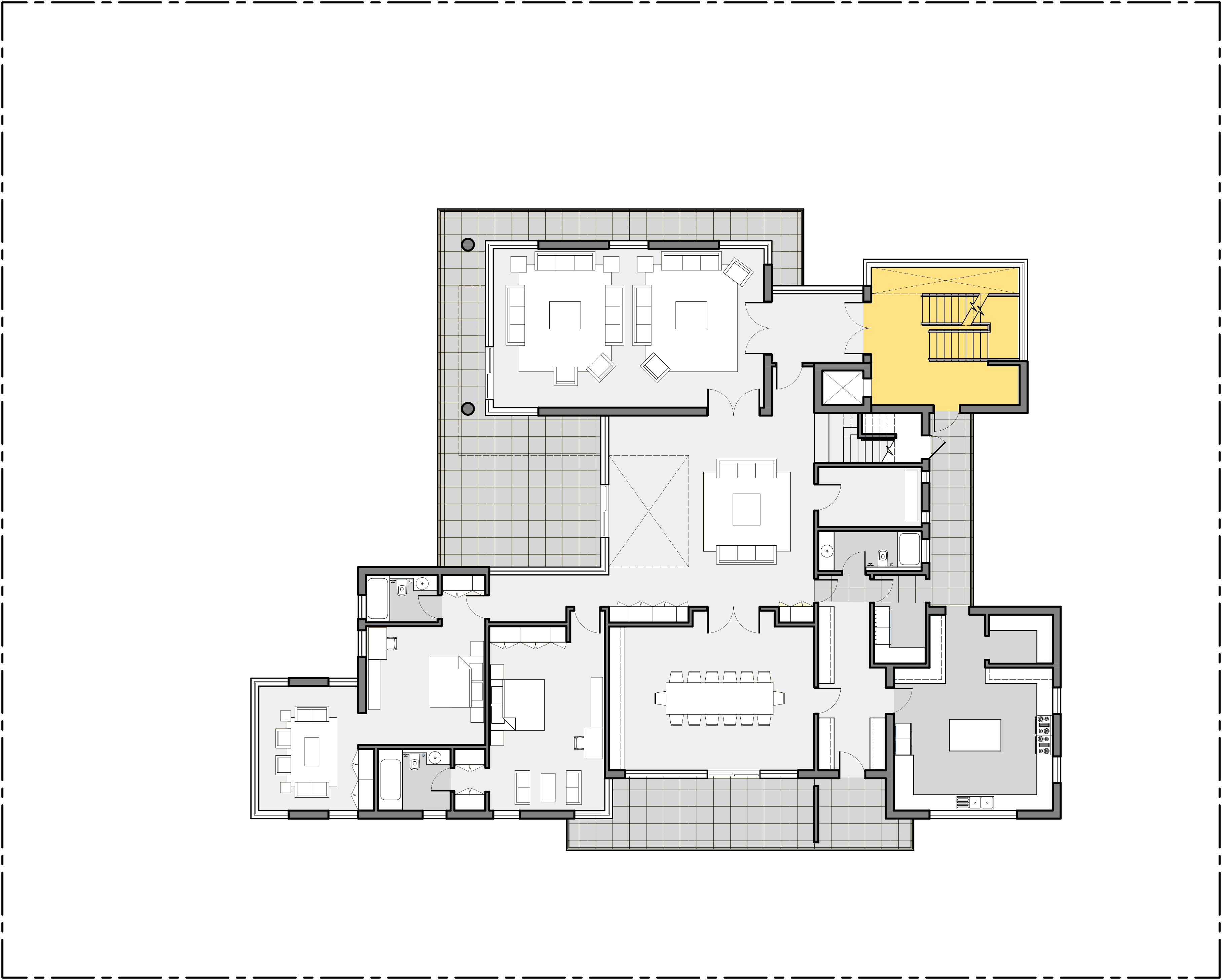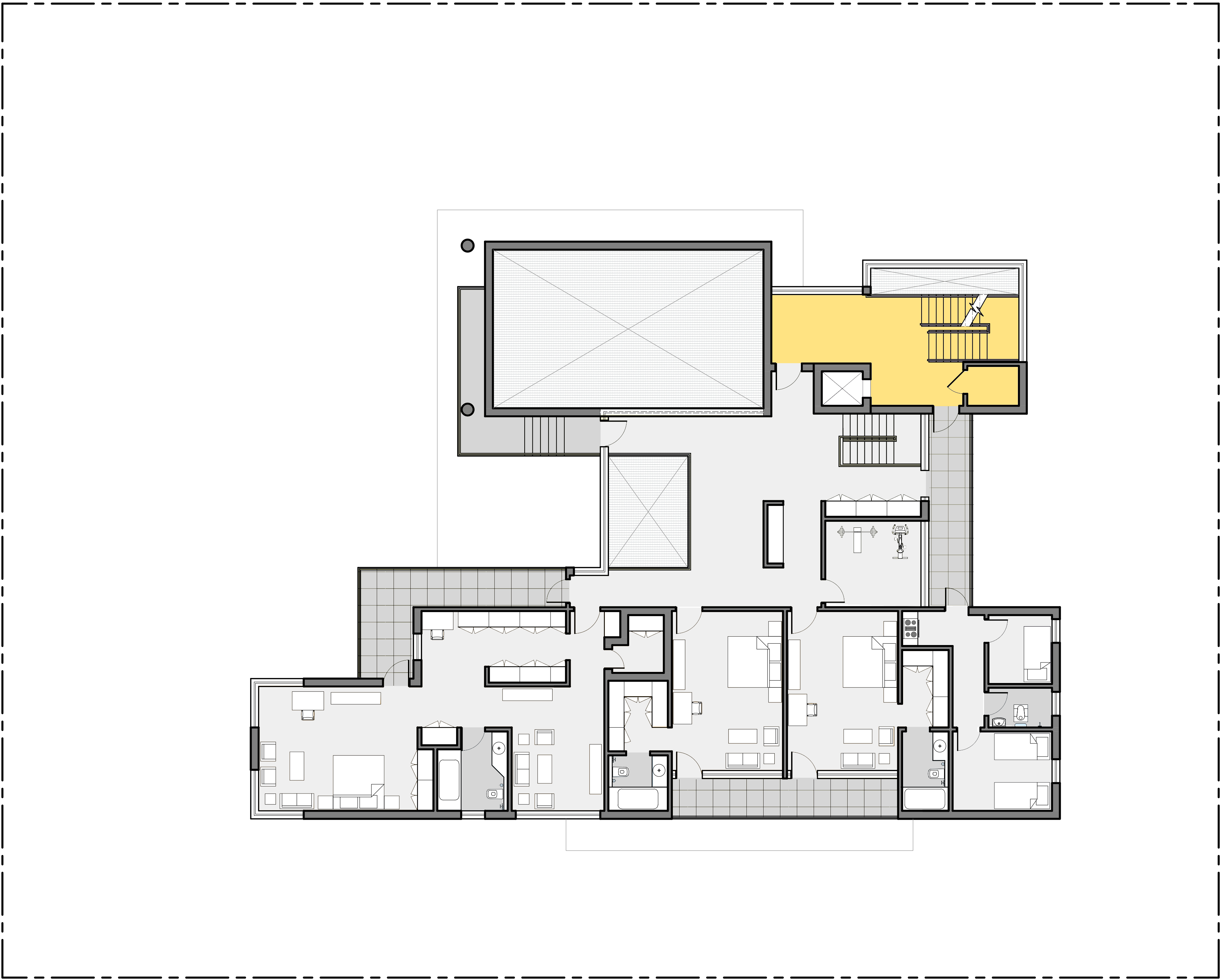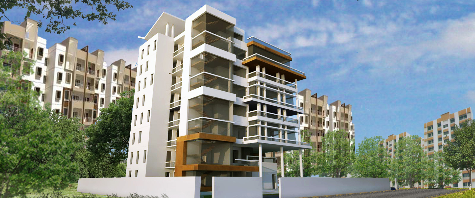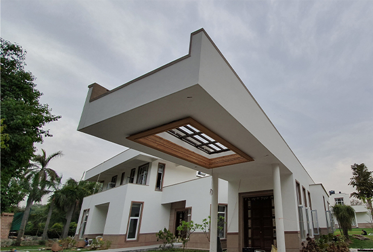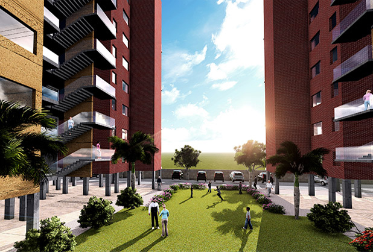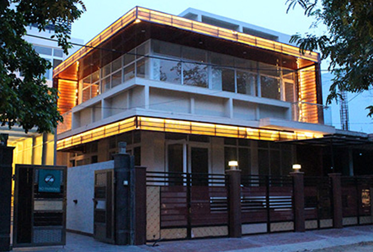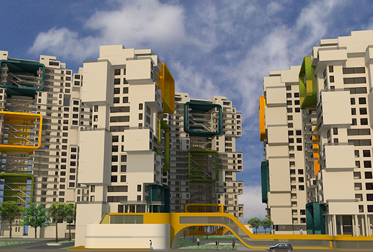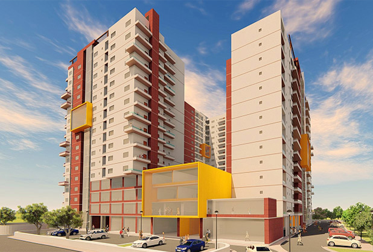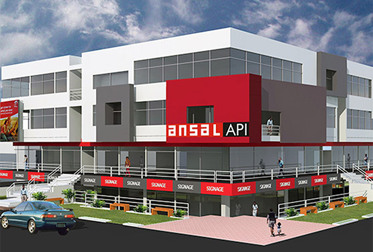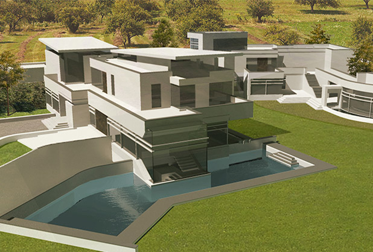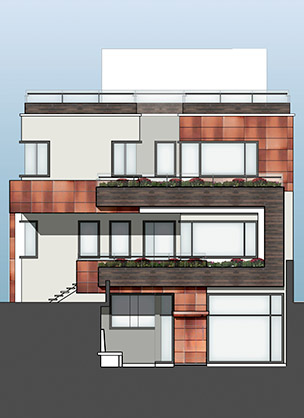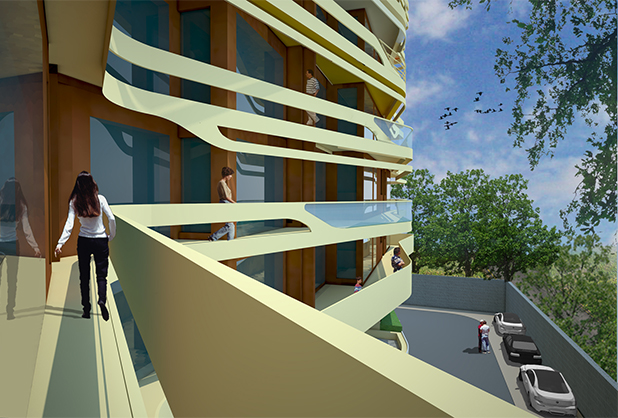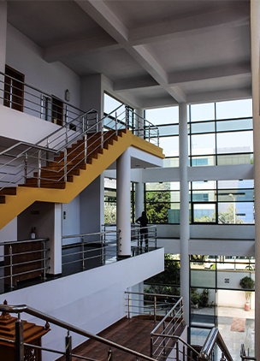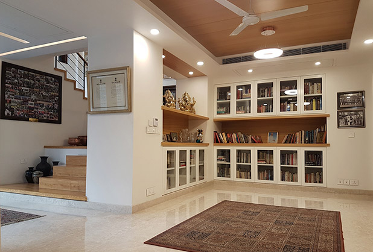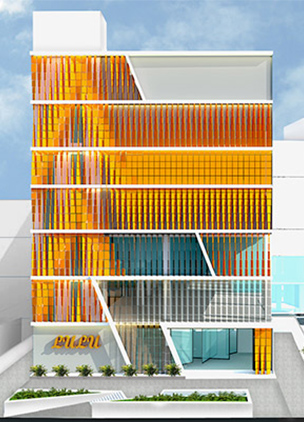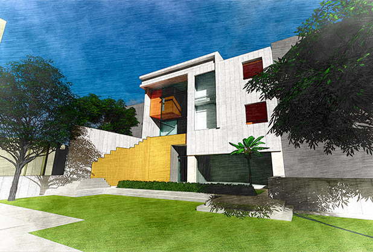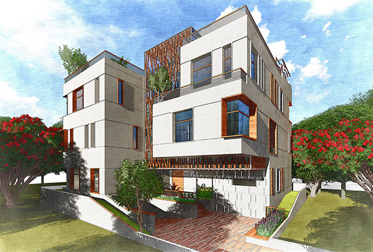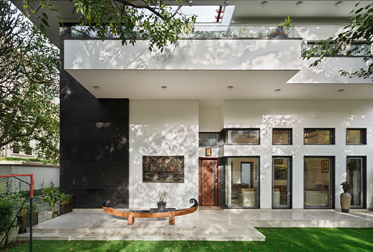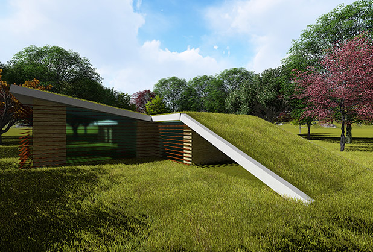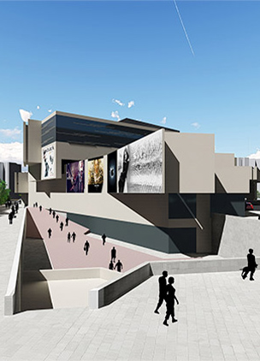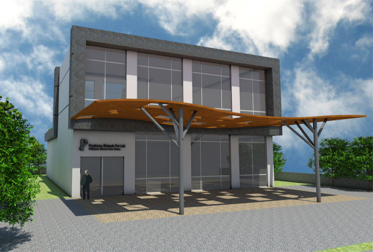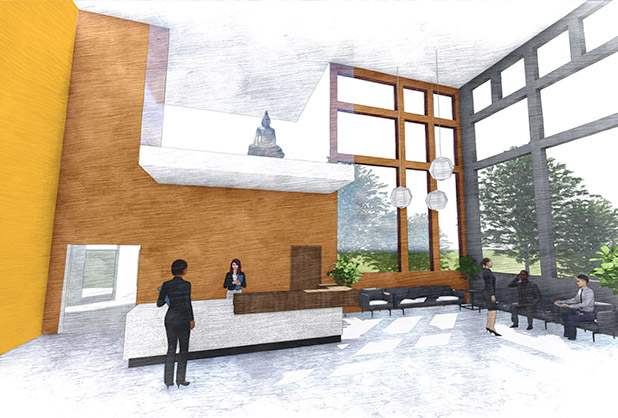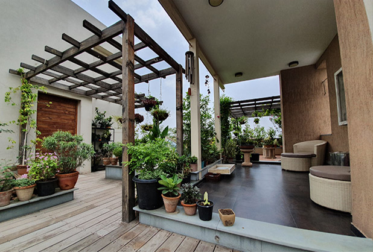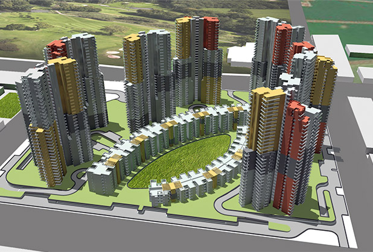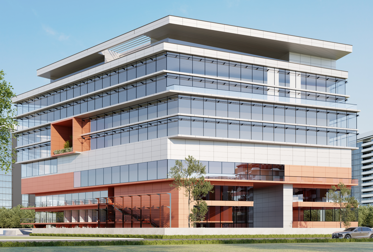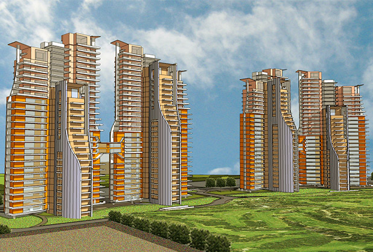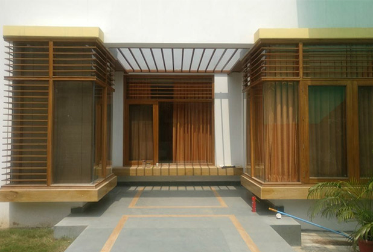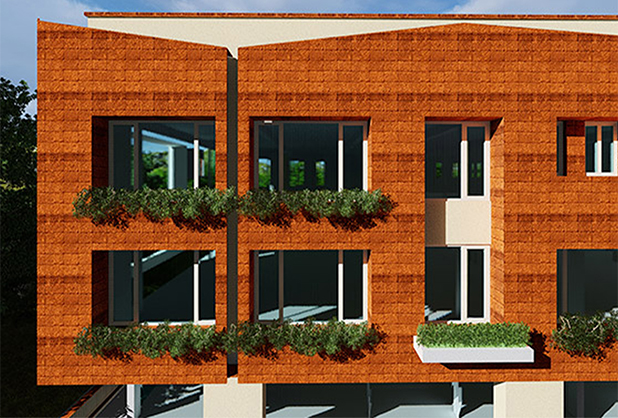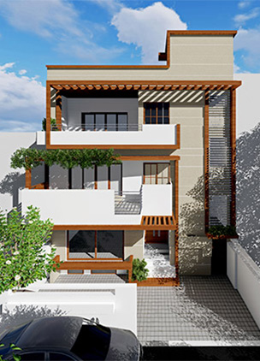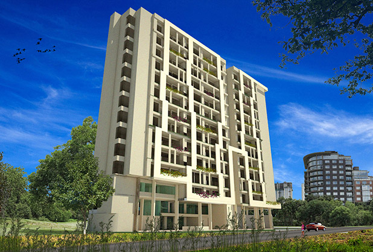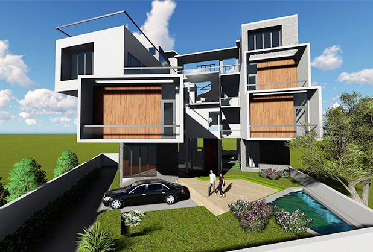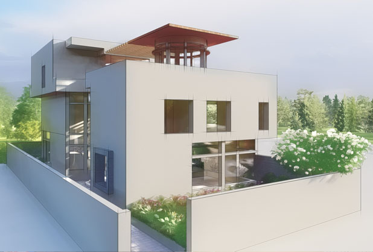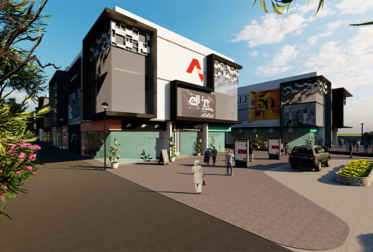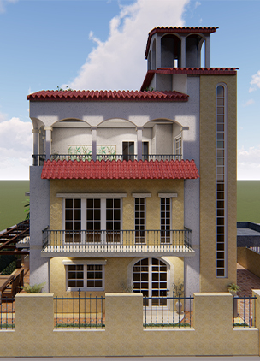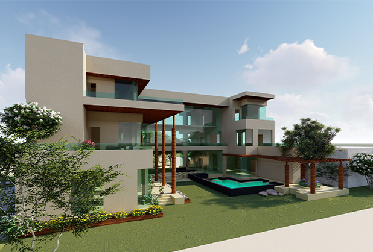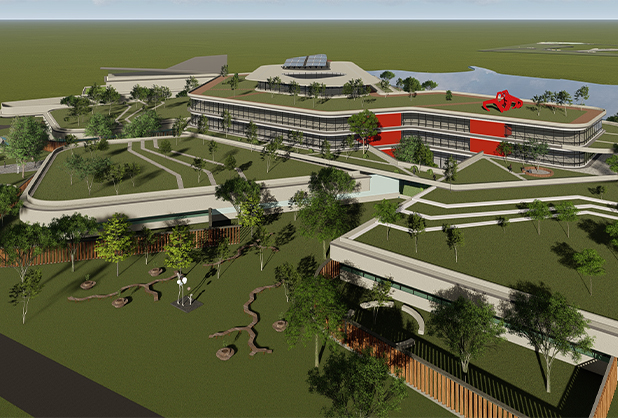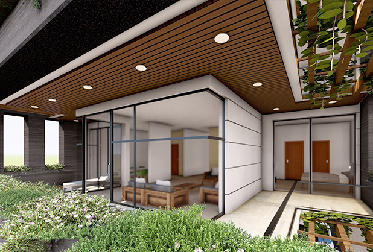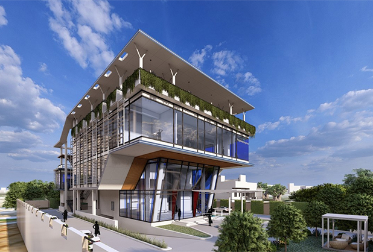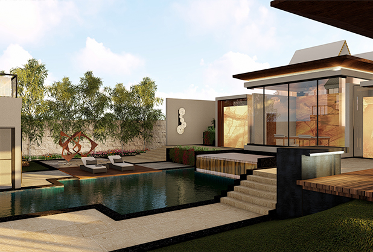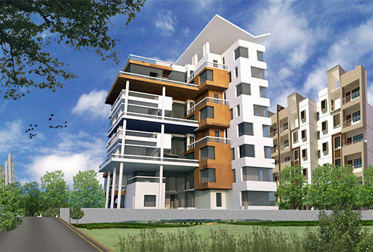
Residential Design, Multi family Dwelling,
Multigenerational Home
Four duplexes of the same family, located in city famous for its summer heat, the multi-tiered residence has ambitious environmental and sustainability goals – to incorporate all passive environmental measures possible combined with active measures as well.
The project was a single building comprising of duplexes for four families, all part of a single joint family. Studio CoDe endeavored to custom design each duplex for the individual family tastes and requirements and yet stack the duplexes in a cohesive way.
Significant environmental measures guided the design of the project. The residence was oriented and located on the plot with significant glazing on the north façade. The roof of the building was design in a format to orient the slab towards the sun to optimize solar panel performance. The shape also maximizes rain water collection and harvesting. The entire roof was lifted above the top slab to provide an air gap between roof and the top slab to reduce heat gains in the building and place services for the whole house.
Heavily glazed surfaces were located deep within elevated terrace gardens. Inspired by Hawa Mahal, air channels were carved in between floor slabs to pressurize cooling air through the center of the building. A partially sunken court brings natural light into the basement.
-
SIZE:
65,000 SQ.FT. / 5,670 SQ.M
-
STATUS:
CONCEPTUAL DESIGN
-
DESIGN PRINCIPAL:
RAJIV BHAKAT
-
DESIGN TEAM:
NIROOPA SUBRAHMANYAM
-
COLLABORATORS:
