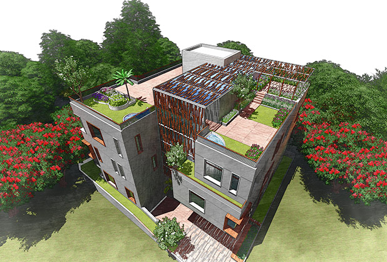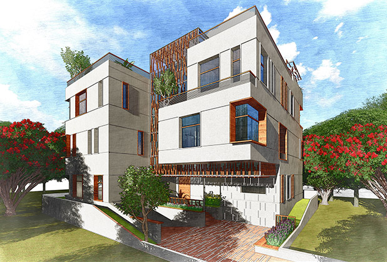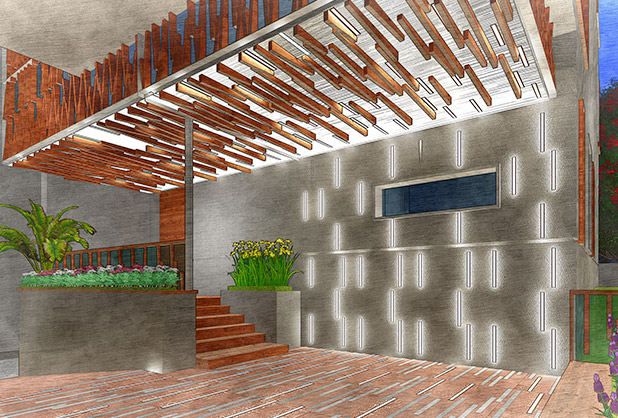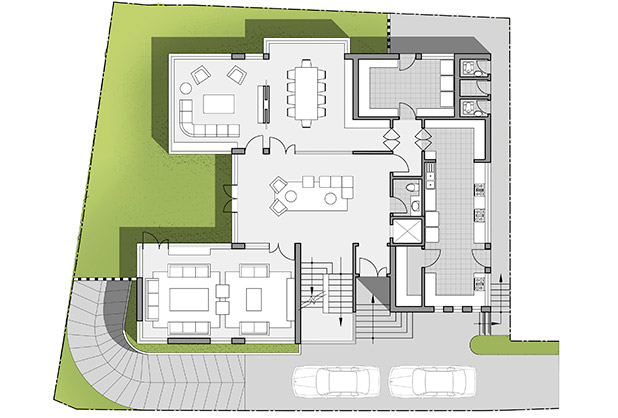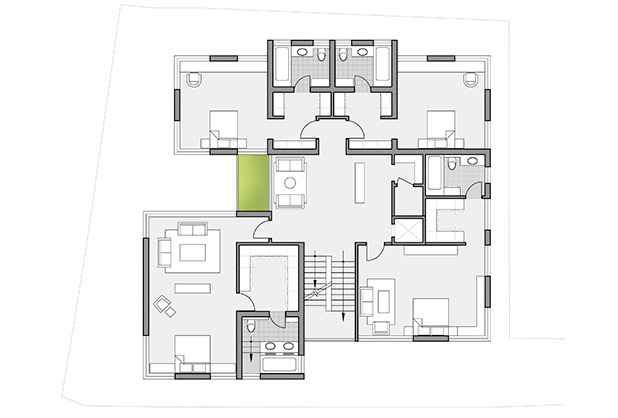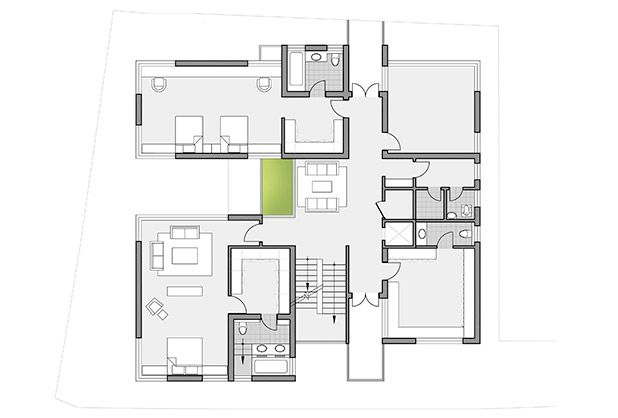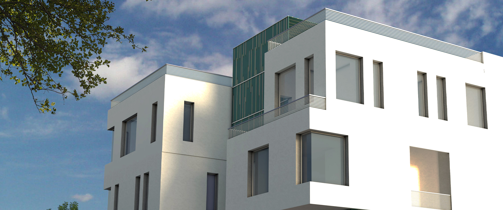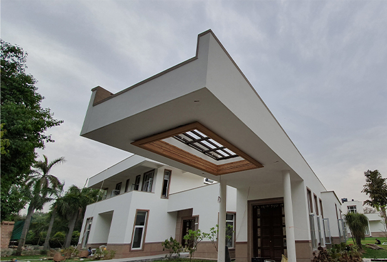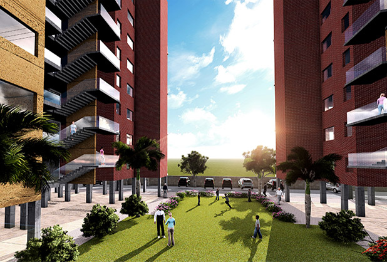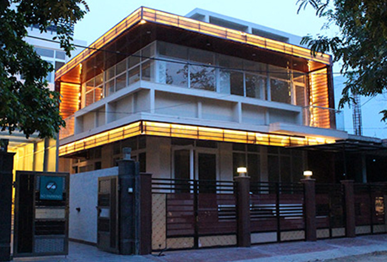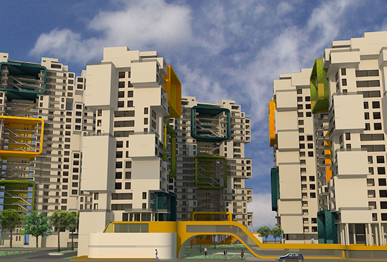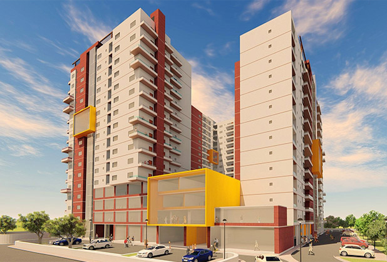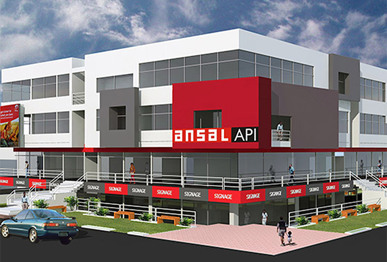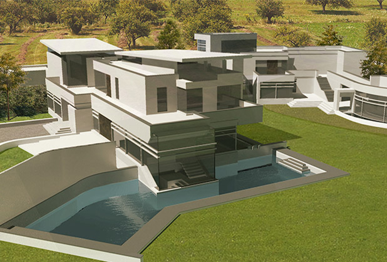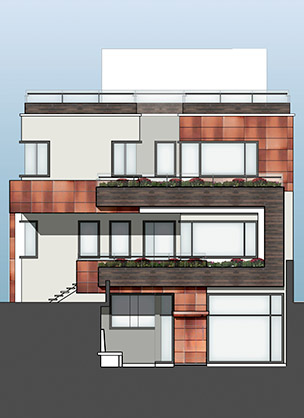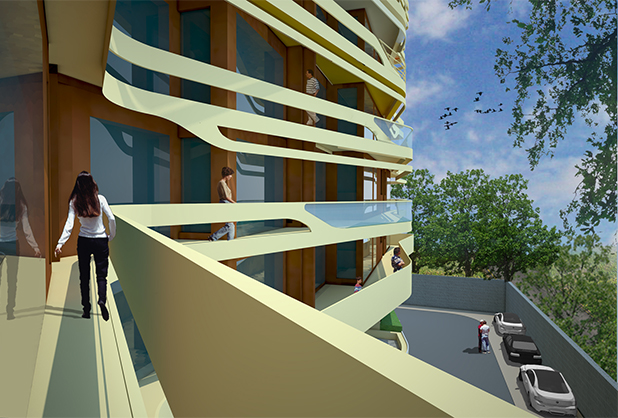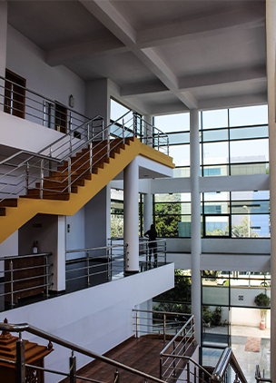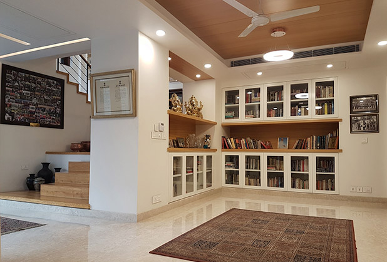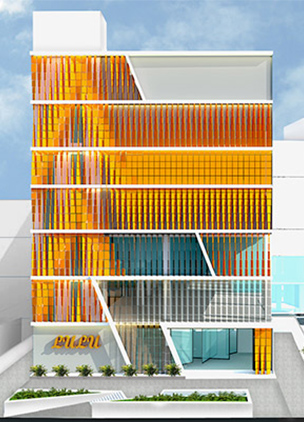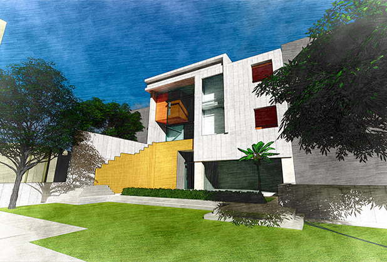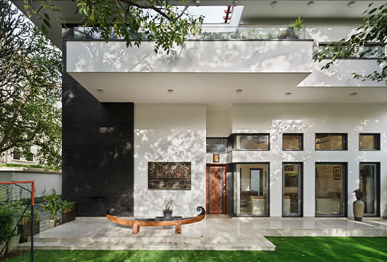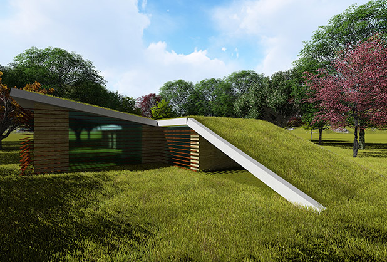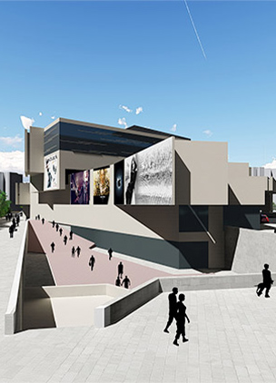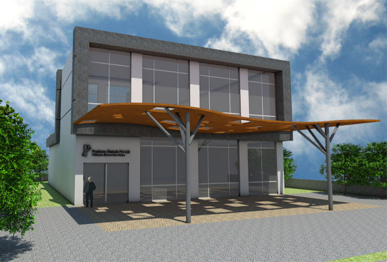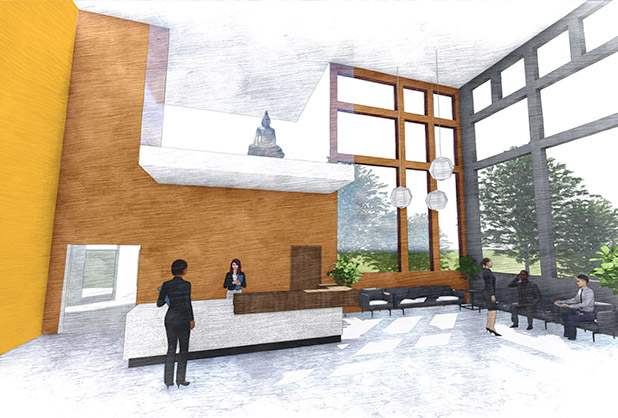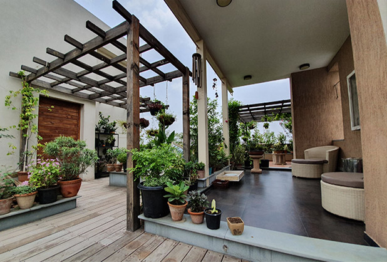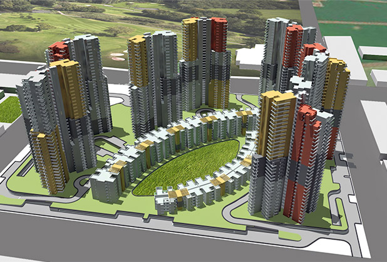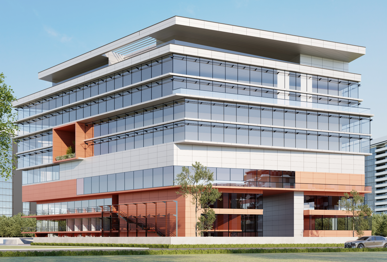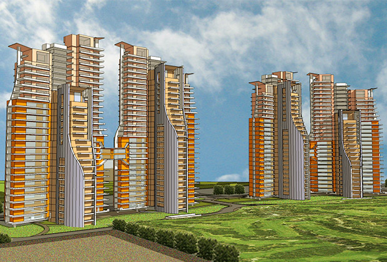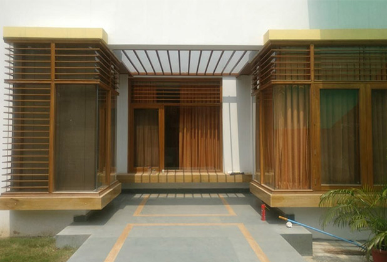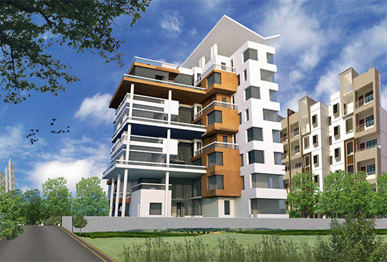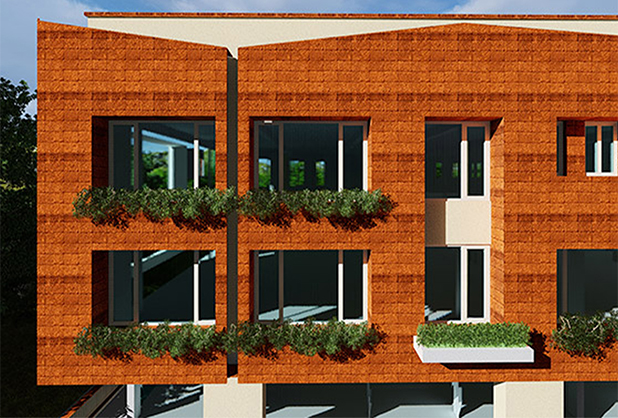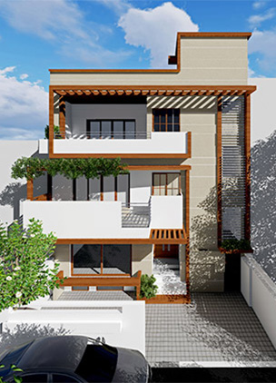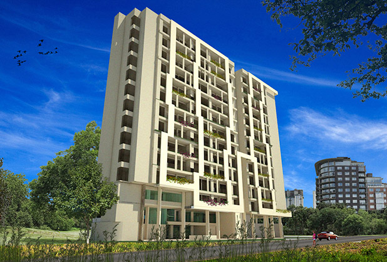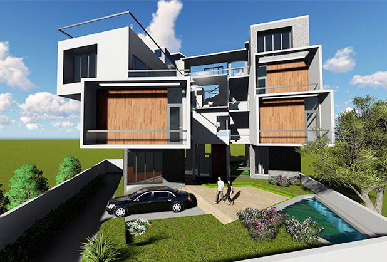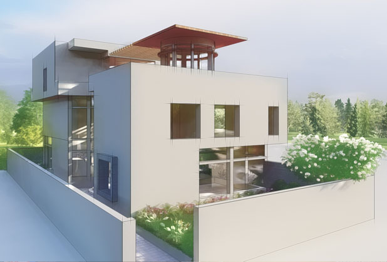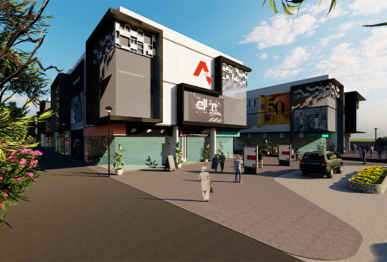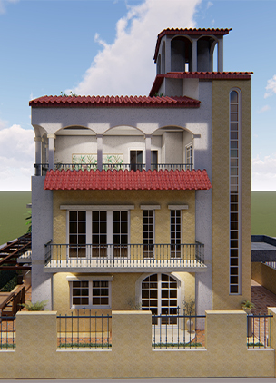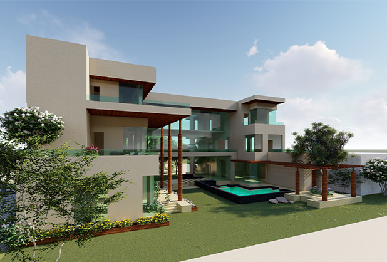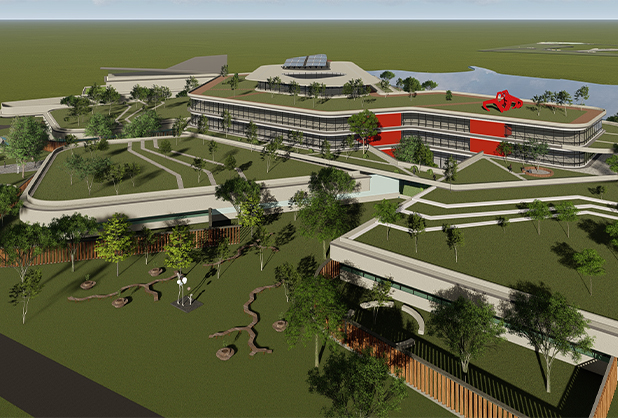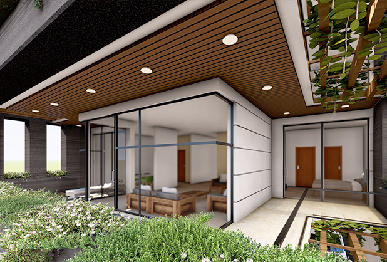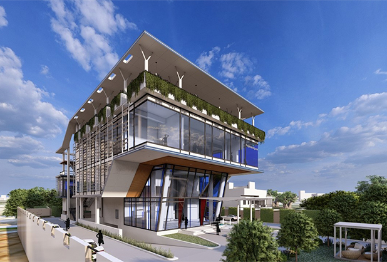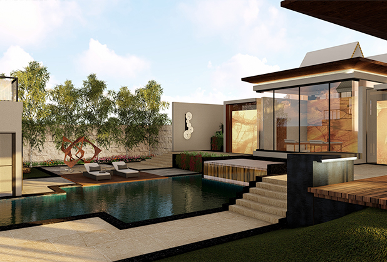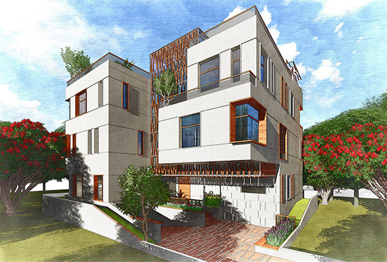
Residential Design, House
House for an Art Collector
A house which reveals itself gradually; externally it presents a largely blank façade with random openings softened by a free flowing patterned screen derived from one of the client’s favourite paintings. The screen embraces the building by filtering light into the public spaces, defining the entrance canopy and drop-off and leading the visitor into a series of glassy interior open spaces.
Our clients wished for a house that would be a pristine white oasis in the middle of a bustling colorful old city. A traditional joint family with extensive program requirements which had to comply with Vaastu guidelines; they wanted a home which was timeless, minimal and modern and allowed them to display their extensive hand-picked collection of contemporary Indian art and sculpture.
The site was a challenge – located in a tight urban neighborhood with little space for natural light and views. Conceived of as an inward looking building, the house presents a closed public face with few windows toward its closest neighbors. Instead, it reserves its gaze for the more private glassy rear garden façade with a series of open planted terraces stepping down to the front garden, which to our luck faced an adjoining plot with a large private lawn. To let in natural light without sacrificing privacy and create opportunities for artwork display, we created surprise recessed windows, double height living spaces, unexpected skylights in stairwells and several hidden balconies to enjoy a private moment.
The façade of the house is a study in contradictions, much like the inhabitants - it offers largely solid outer walls with a deliberate mathematical sequence of window openings in contrast to a delicate patterned glass entrance, the design of which was abstracted by us from a painting by our client’s favourite artist – a deliberate juxtaposition of the traditional and modern. The veil has many functions – it announces and envelops the front entry of the building, screens private views from the houses nearby, conceals services, provides a starry canopy for the entrance and culminates in the entry drop-off area.
-
SIZE:
12050 SQ.FT. / 1120 SQM
-
STATUS:
CONCEPTUAL DESIGN
-
DESIGN PRINCIPAL:
AMRITA DASGUPTA, VIKAS KANOJIA
-
DESIGN TEAM:
SHUBH CHEEMA, DEEPIKA TIWARI, DIGAMBER BISHT, HENA SINGH
-
COLLABORATORS:
ENCO CONSULTANTS, KRISHNA ENGINEERING SERVICES - ELECTRICAL+PLUMBING
