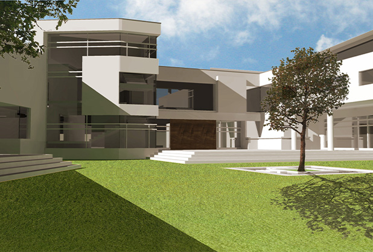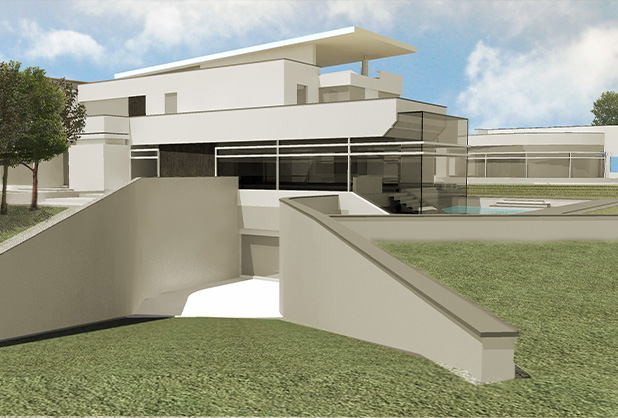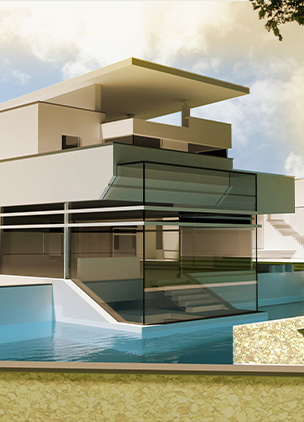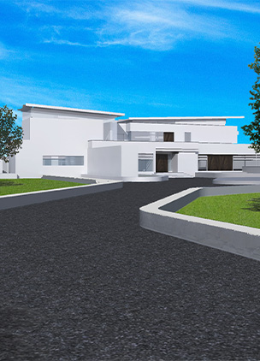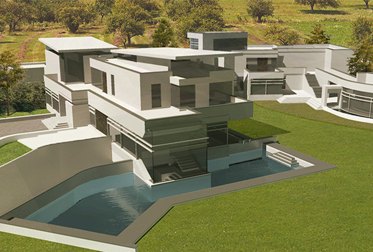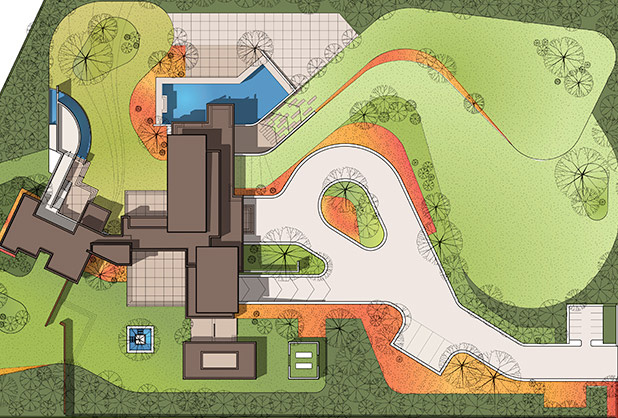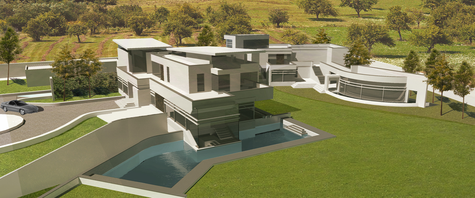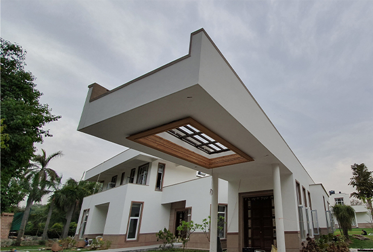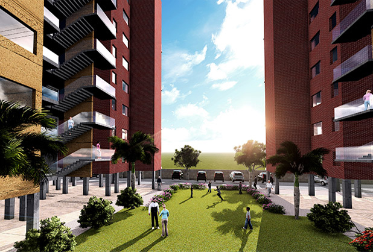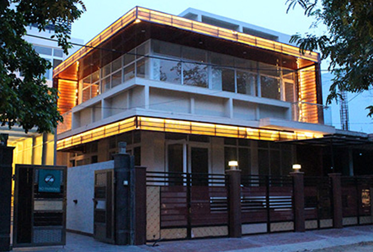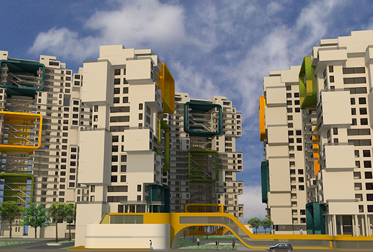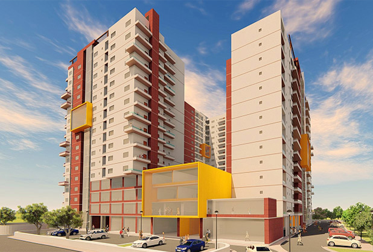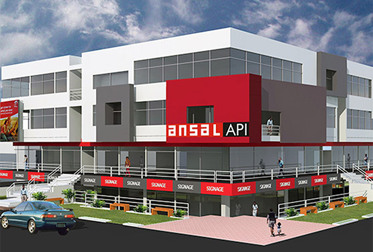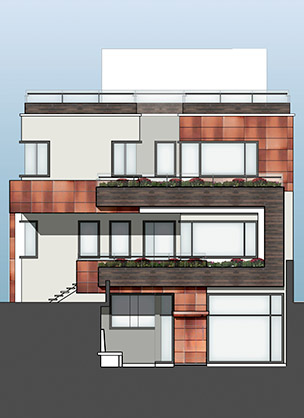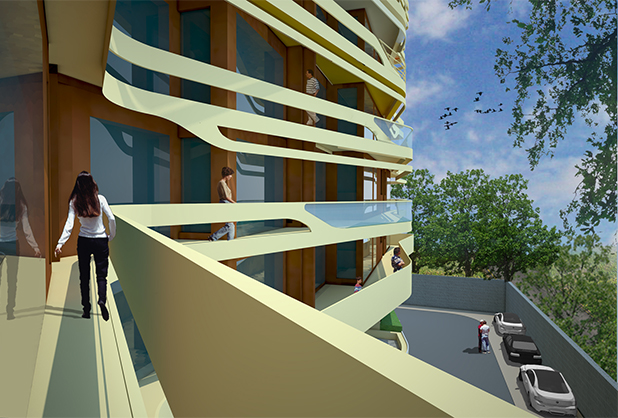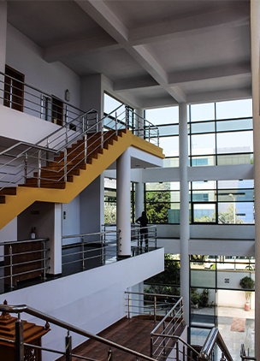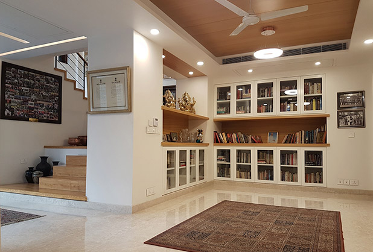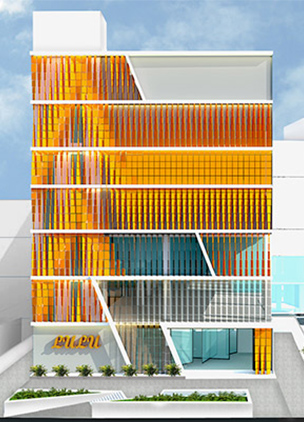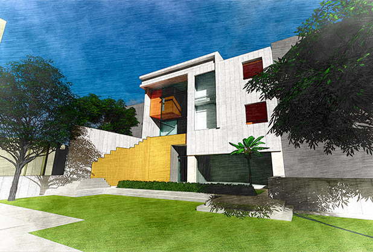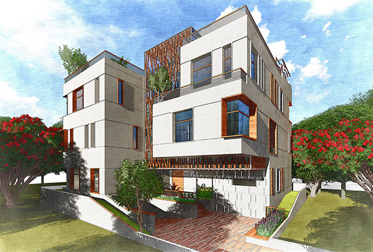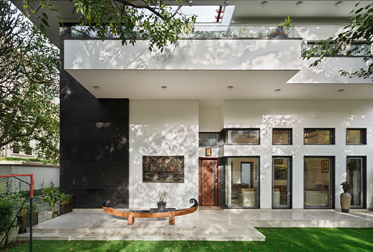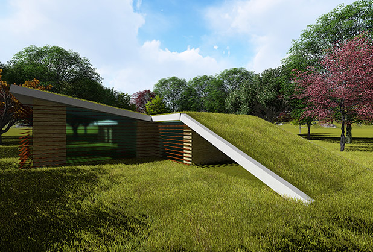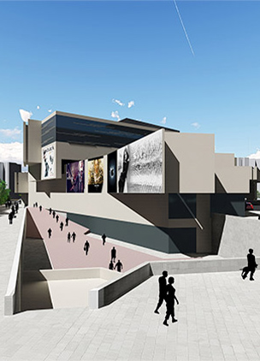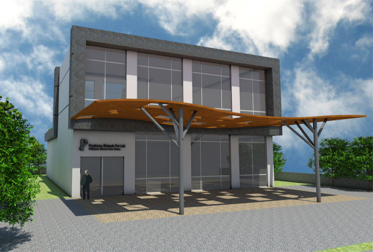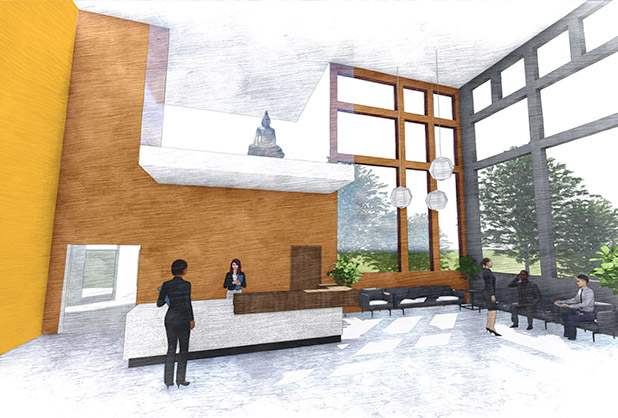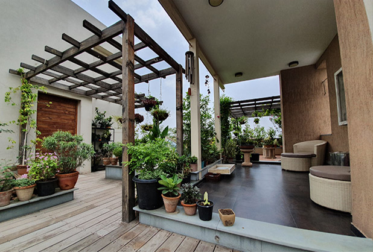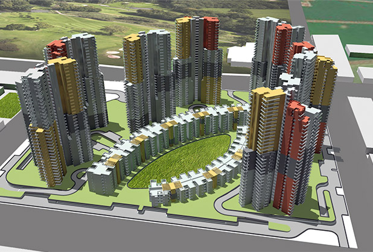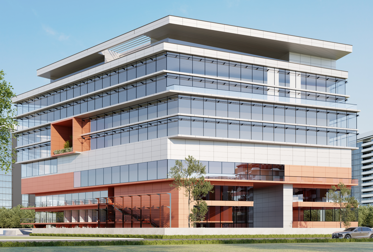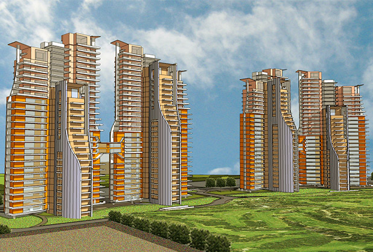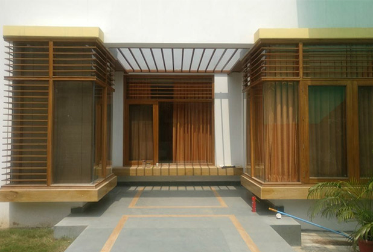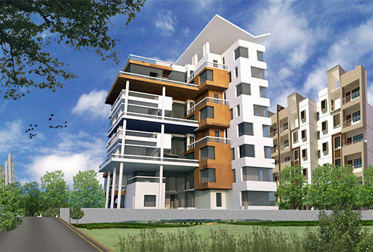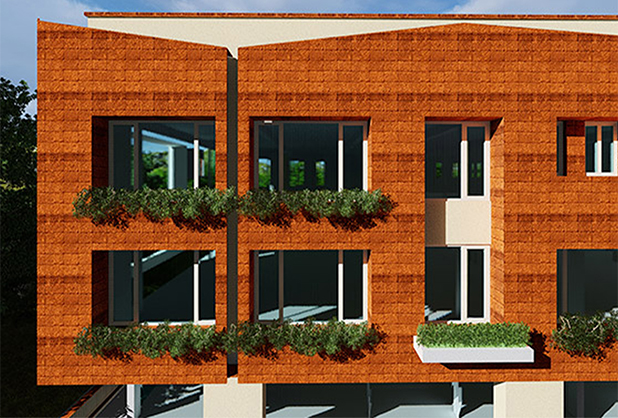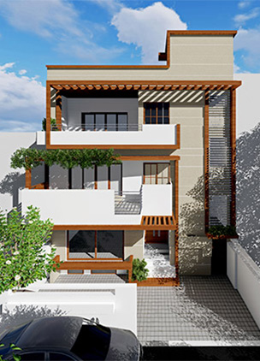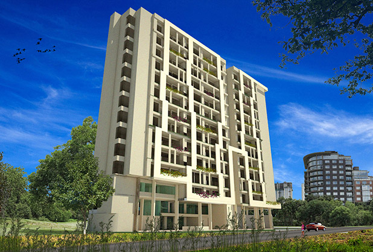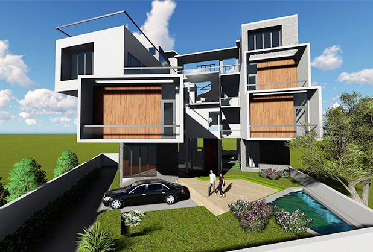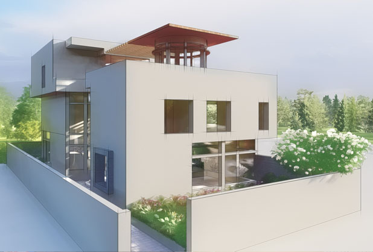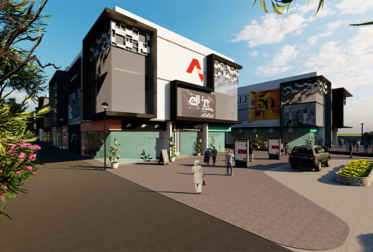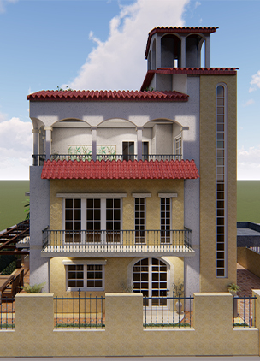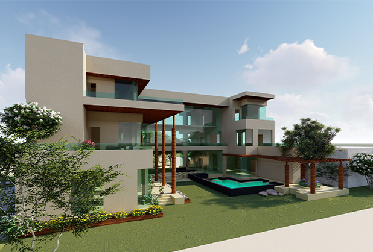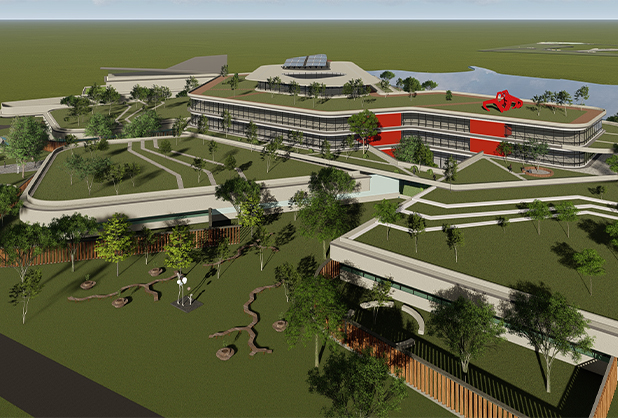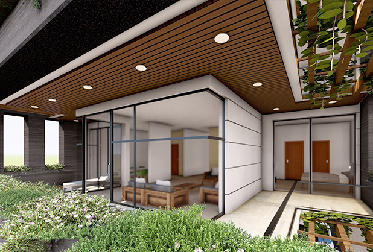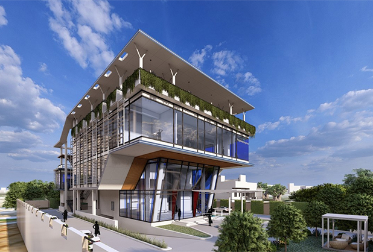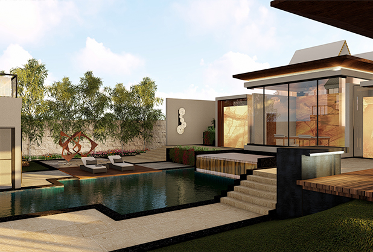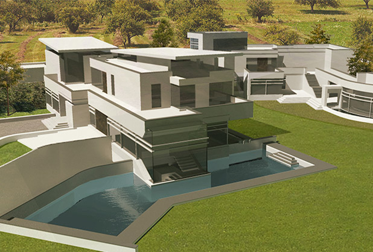
Residential Design, House Design, Interior Design
Overhang House
The client brief for the project was two-fold, apart from the conventional requirements which included - 5 large bedrooms, living-dining and office, the client wished for a design that on one hand took inspiration from traditional Spanish villas incorporating functional elements from it, and at the same time was original and contemporary.
With limited functional requirements and a site as large as this one, the design process became fairly flexible, allowing the architect to explore options for functional organization and patterns of movement which were not restricted to the traditional methods of planning.
The initial concept developed from the idea of using the mass to break the site into different levels of green creating layers of privacy. The functions were arranged to gently move from the public to the private through intermediate semi-public zones, which creates a gradual spatial narrative and continuously changes the user experience. A separate service bay was attached at one edge of the mass, closer to the route of main access keeping in mind the volume of services required daily.
On the whole, the overall mass appears as three free floating volumes absorbing the - public, private and the service functions, linked together by intermediate circulation spaces.
Keeping in mind the typology of a traditional villa, the building elevation was kept fairly clean and simple. External stairs facilitate movement to different levels of the site and break
The design further engages the user by incorporating an extended water feature that travels through the site creating dramatic effects. The function of this feature is to create a visual image where parts of the building appear to be floating.
Each ‘zone’ stands out as a separate massing entity linked to one another through a series of transition spaces.
-
SIZE:
18,500 SQ.FT / 1800 SQ.M
-
STATUS:
SCHEMATIC DESIGN
-
DESIGN PRINCIPAL:
RAJIV BHAKAT, AMRITA DASGUPTA
-
DESIGN TEAM:
NIROOPA SUBRAHMANYAM, KARAN GUPTA
-
COLLABORATORS:
