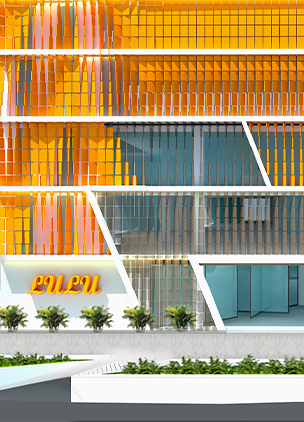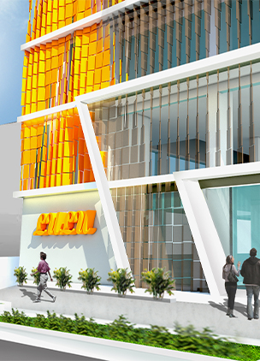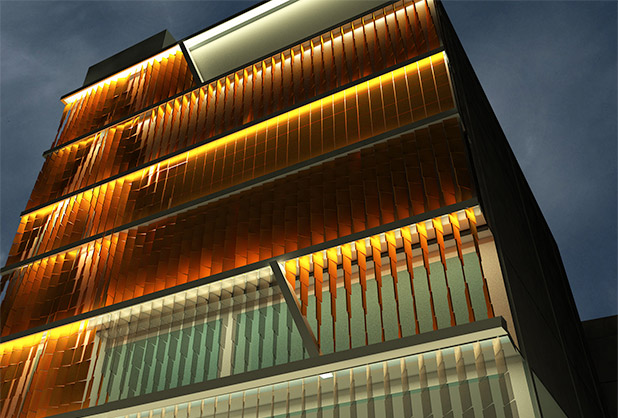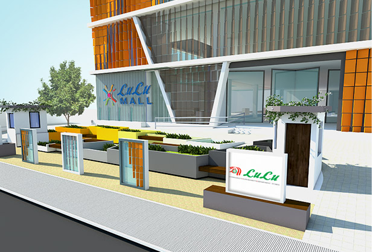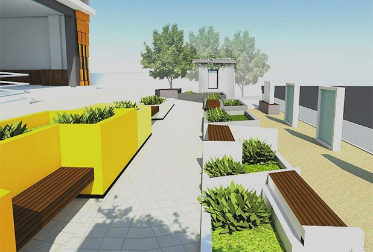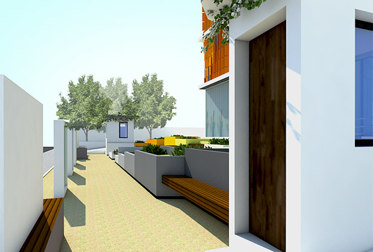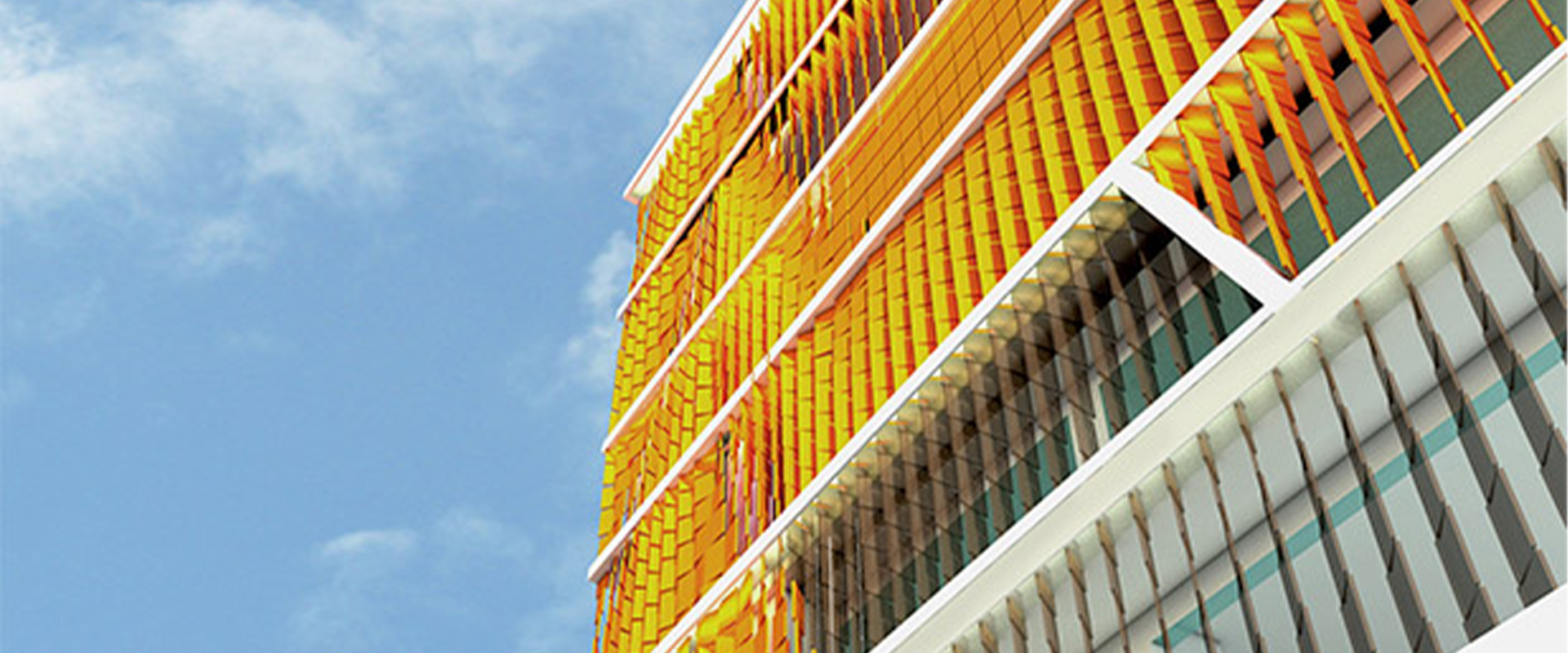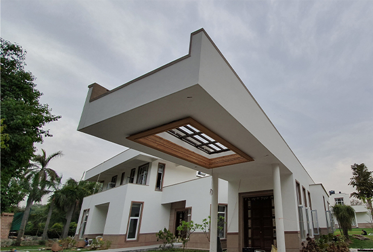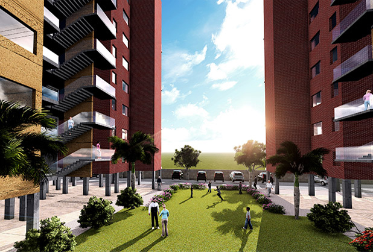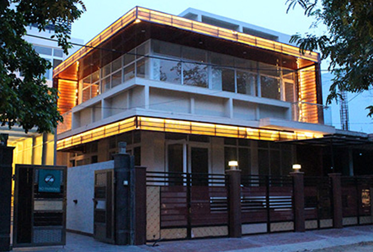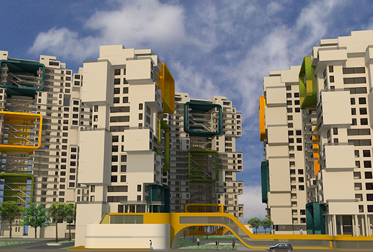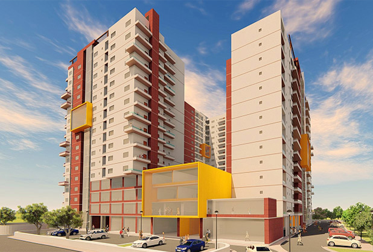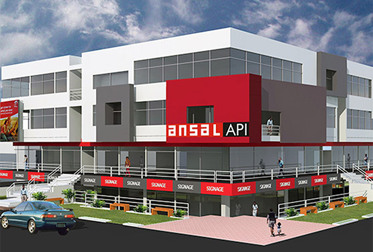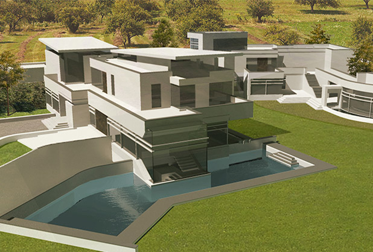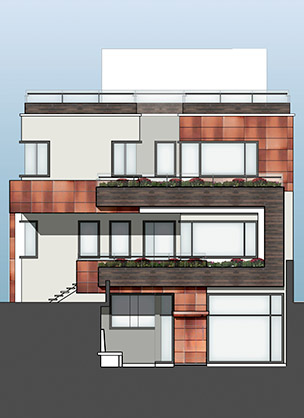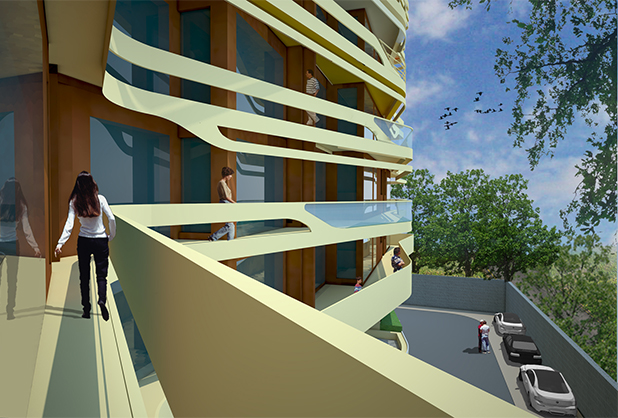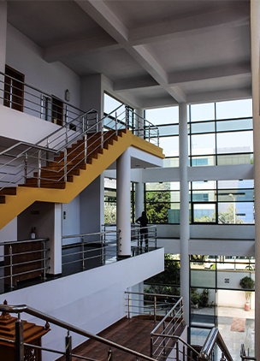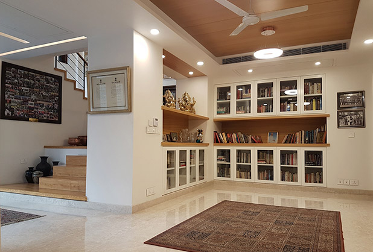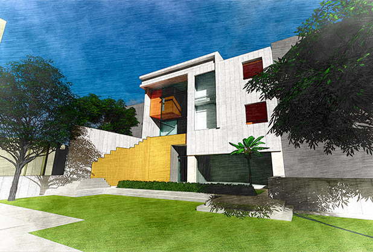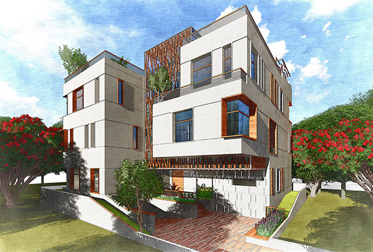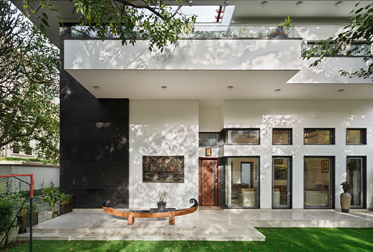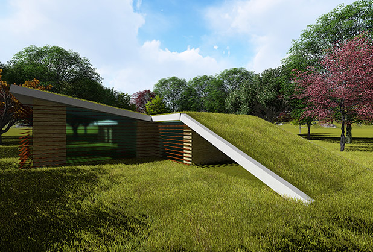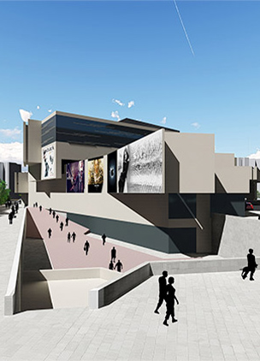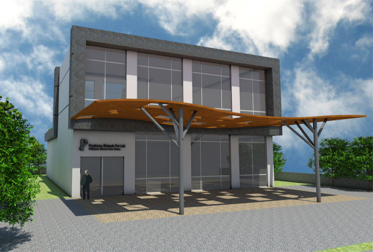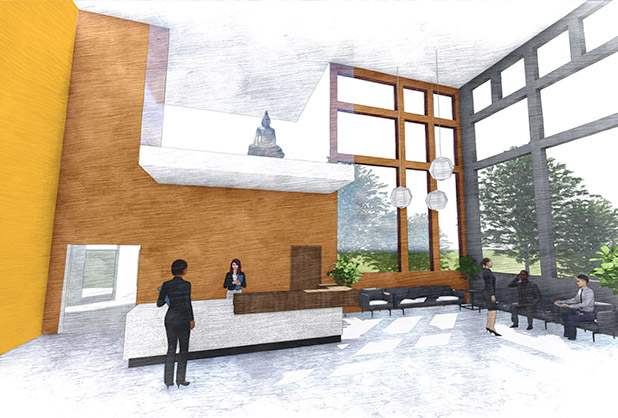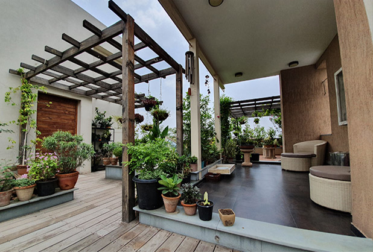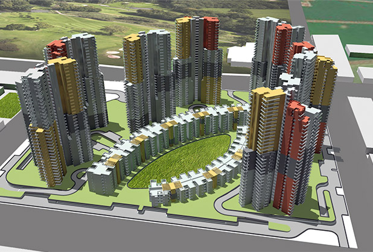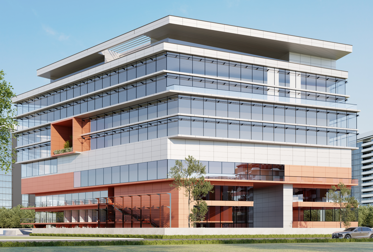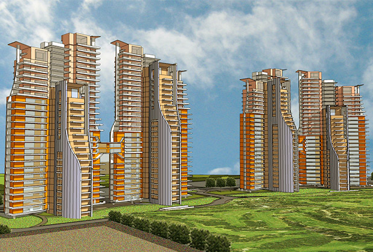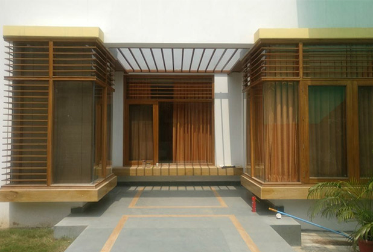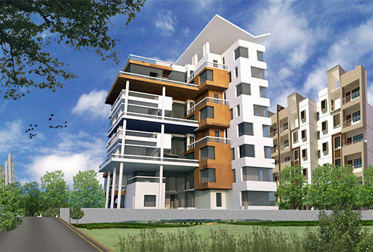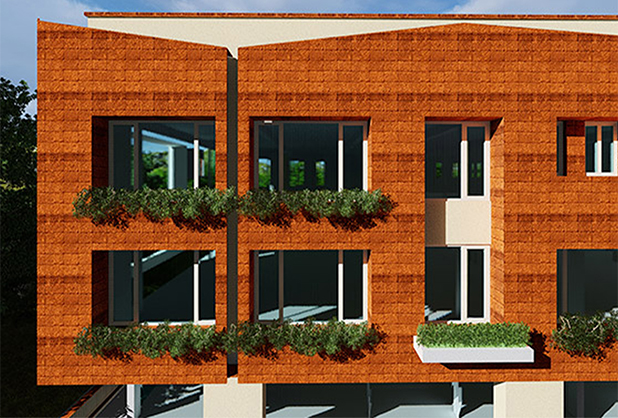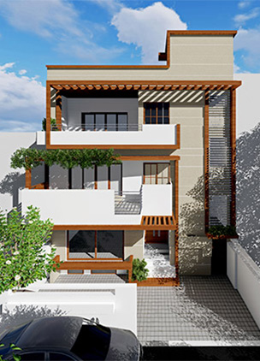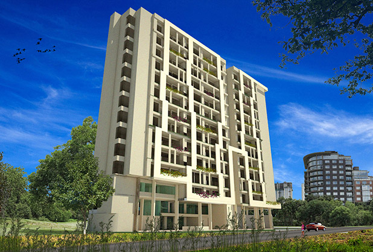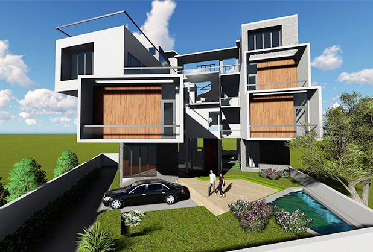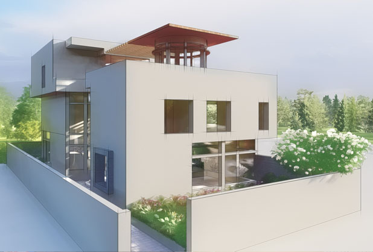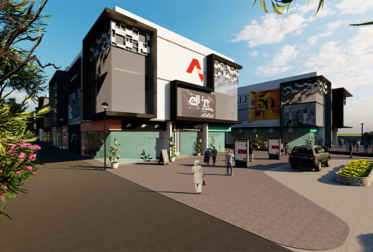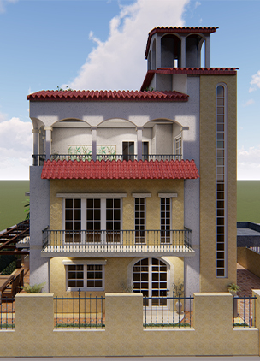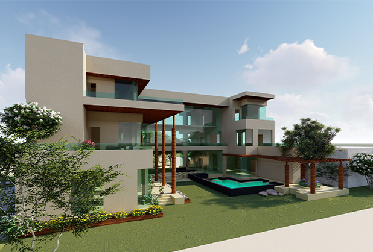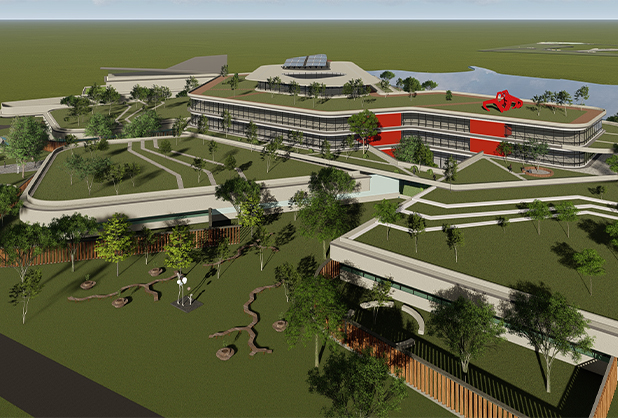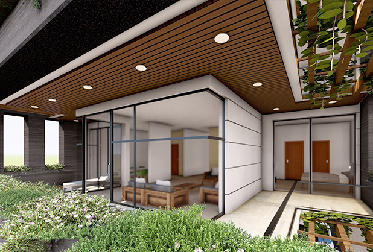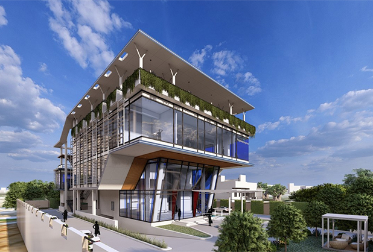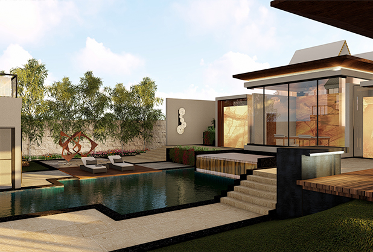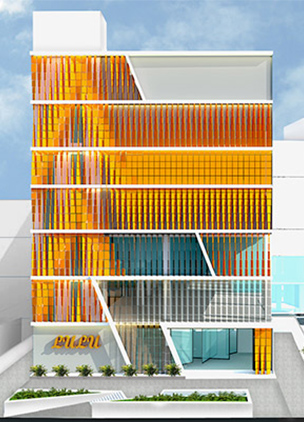
FAÇADE ARCHITECTURE, CONCEPTUAL LANDSCAPE DESIGN
“Blowing in the Wind”
Over 2000 SF of the façade for a fabric mall and carpark is covered by an acrylic ‘cloth’ composed of fixed swatches and movable swatches that sway in the wind and reveal the patterns of the wind.
The entrance is defined by a flutter in the fabric to create a void and lies at the end of a landscaped path which echoes the façade in terms of geometry and flow.
Panels of varying height modules rotate to create surface texture and colour variations, blocking 70% of the sunlight and heat from the south face. Hinged transparent panels create a surface wide shifting pattern and bring light to existing openings in building. Zones of fixed panels lie flat to hide services and shafts behind or rotated perpendicular to the face to expose existing openings in building. Diagonal and horizontal elements ‘expand ‘and ‘compress ‘the layers of the building, while double height openings draped with transparent panels facilitate additional light entering the space.
Mall façades typically have a large amount of representational imagery but the client brief specifically forbade it, so within our abstraction we planned solid sections for minimal branding which help hide the roof car park and services.
-
SIZE:
28,000 SQ.FT.
-
STATUS:
DESIGN DEVELOPMENT
-
DESIGN PRINCIPAL:
AMRITA DASGUPTA
-
DESIGN TEAM:
KAVYA JOSE
-
COLLABORATORS:
