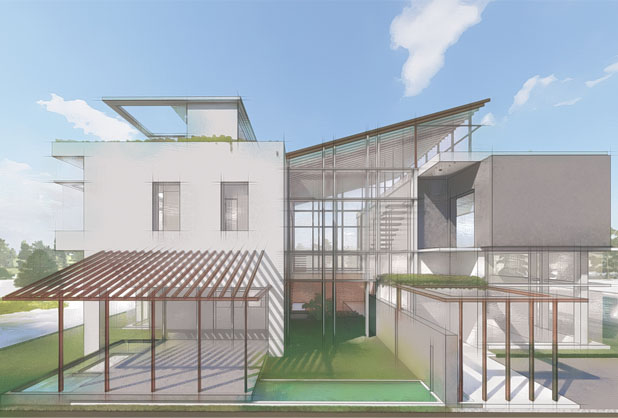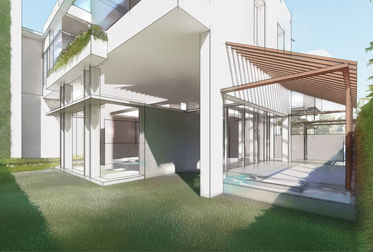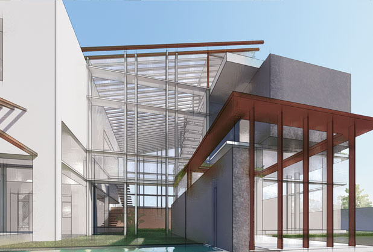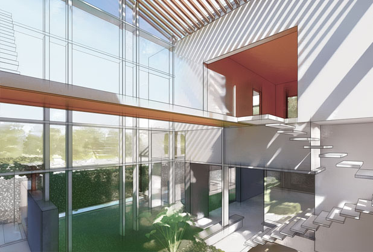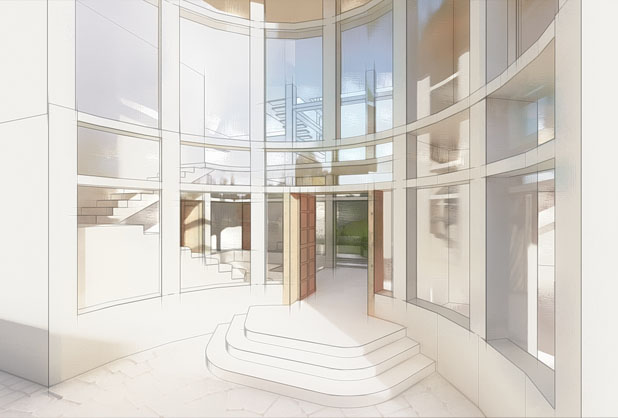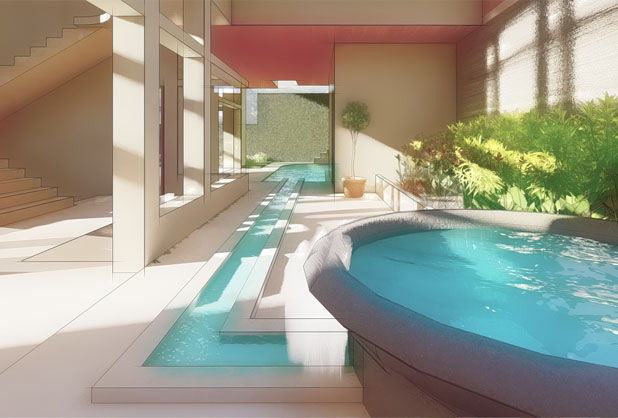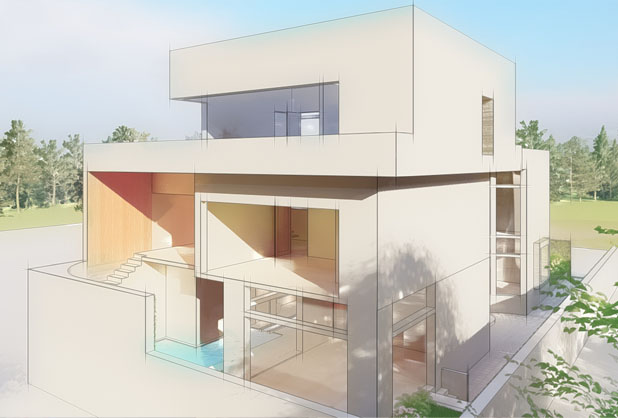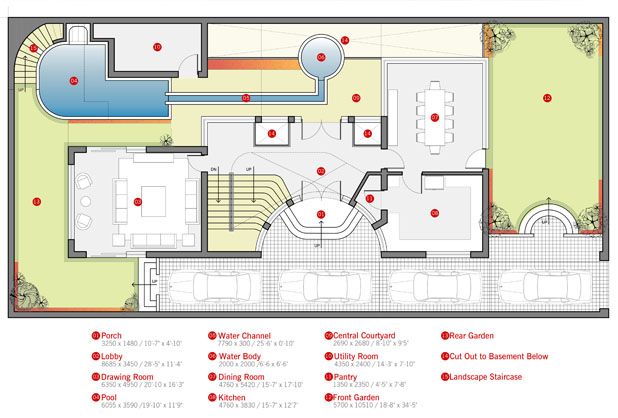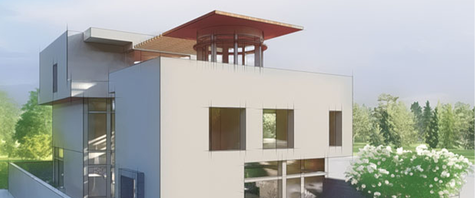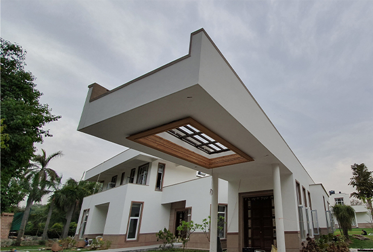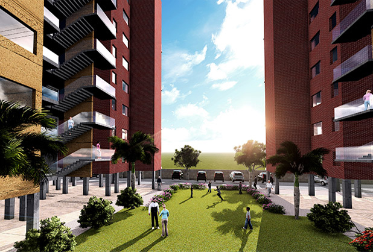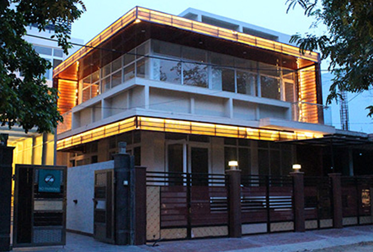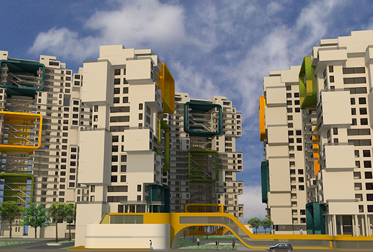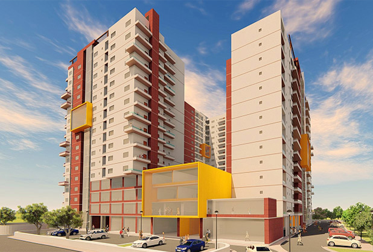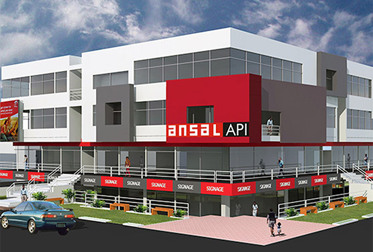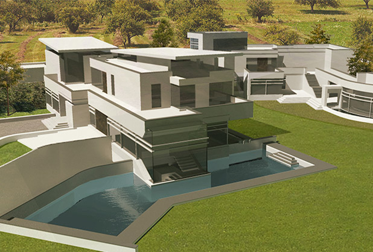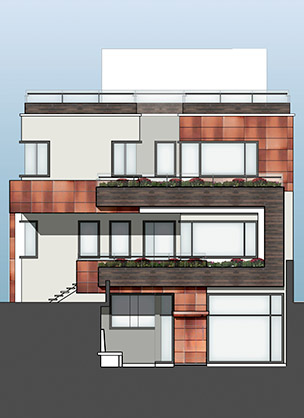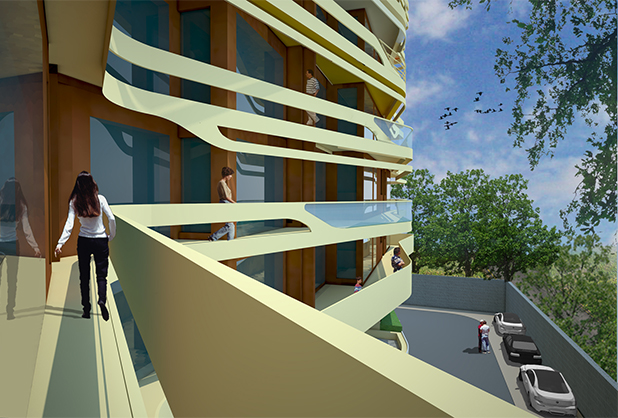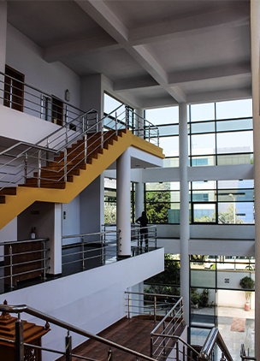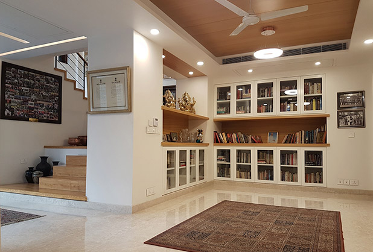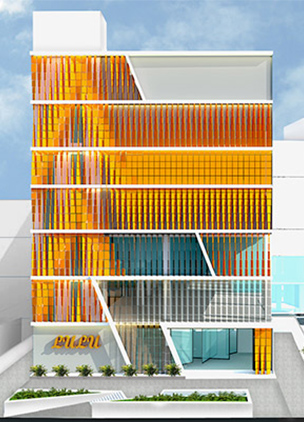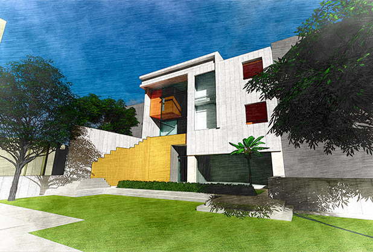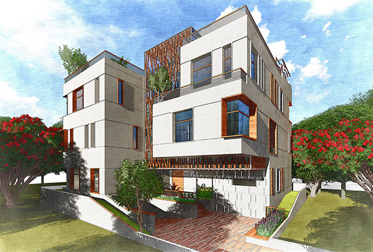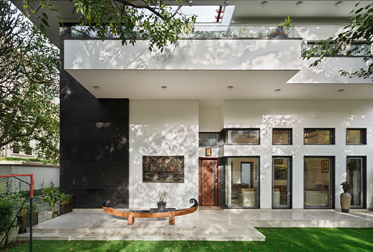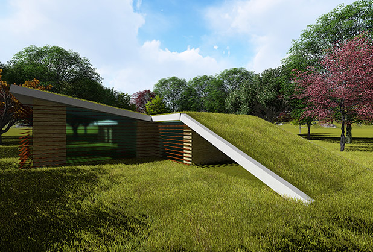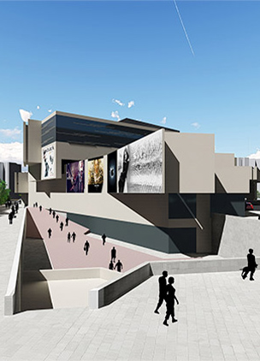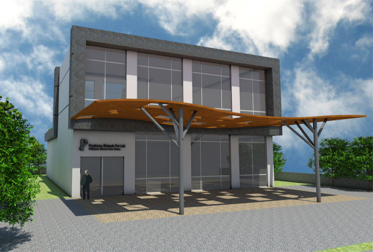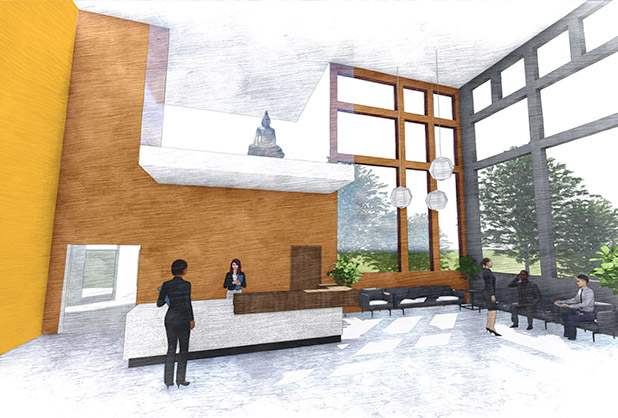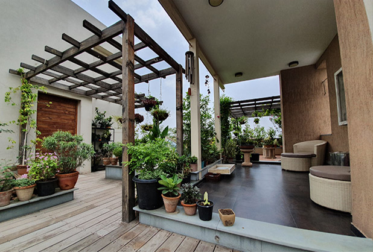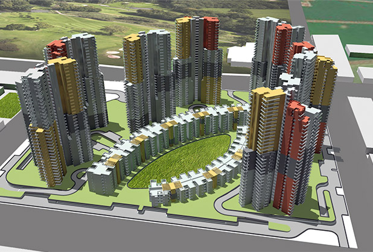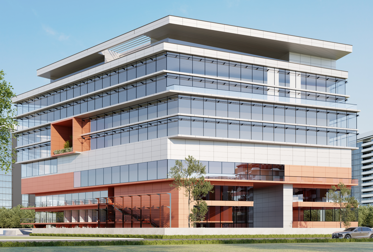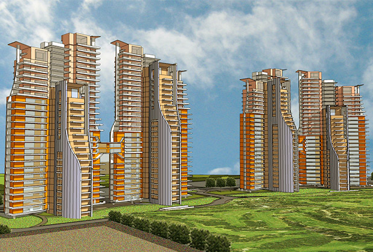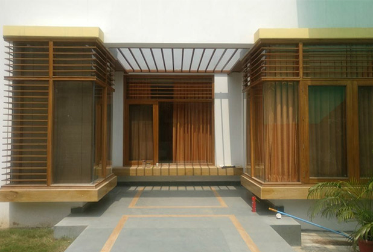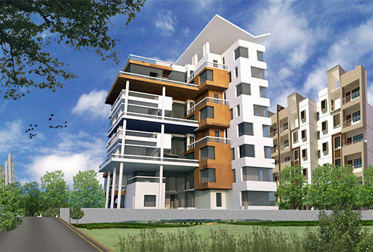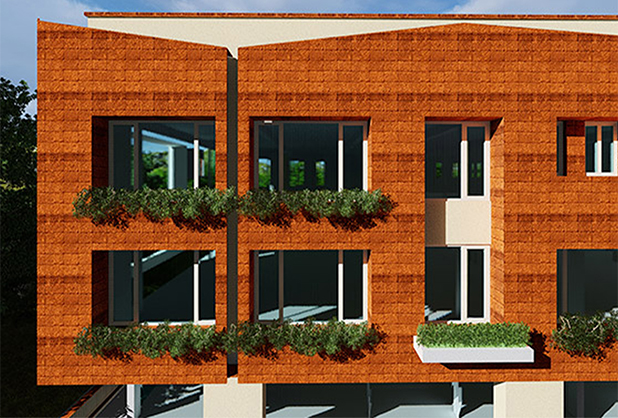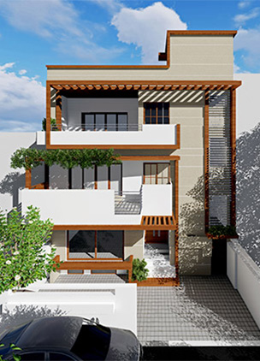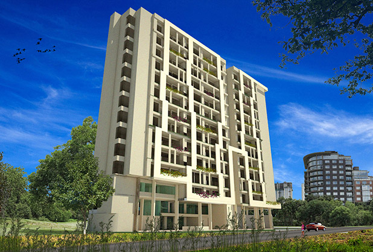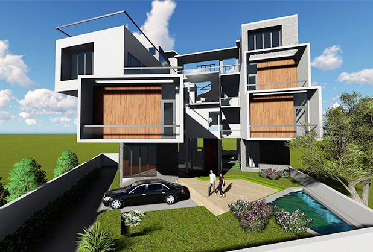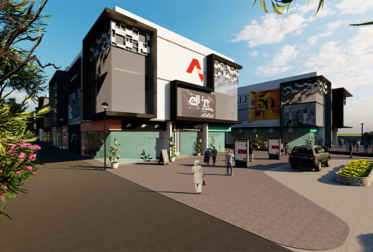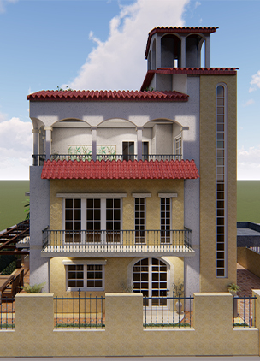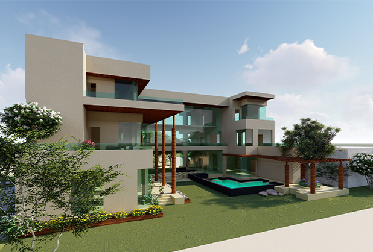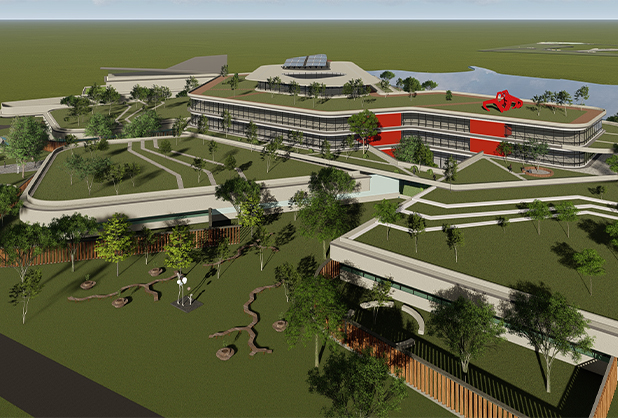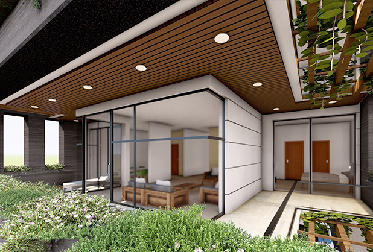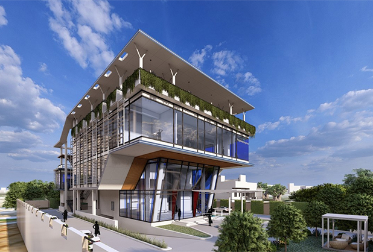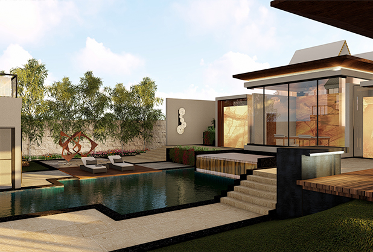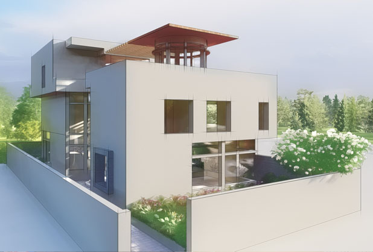
Architecture, landscape, interior architecture
House for the Kapoors
The residence was conceived for the Kapurs who wished to have a house where spaces blended into one another and the built form had a strong connection to the land. The design intent aimed at blurring the boundaries between the inside and outside while creating multiple in between fluid spaces that lead to pause points throughout the house that frame beautiful views. Keeping a very minimal and natural palette, the form was designed not to be dominant but rather merge into the landscape.The brief consisted of 4 bedrooms, with multiple family spaces having ample natural light, ventilation and a strong sense of connection with nature and environment. Keeping all the aspects in mind, 2 design iterations were proposed.
Looking Inward
This design option aims at creating different hierarchy of spaces at different levels while maximizing the open spaces with a flow of greens through the house. A very large inside-outside courtyard forms the heart of this design option which is enveloped by the outward facing public spaces at the ground floor and overlooked by the private inward facing spaces on upper floors. Connections between both spaces are through this living green heart, which fluidly moves in between uses and functions through a series of smaller courtyards.
Looking Outward
This design option explores the use of solids and circles, using curves to highlight the flow of spaces. Each private and public function has its own sequence of spaces in while still affording privacy and views. The primary inside-outside element is a waterway leading to a pool accessed visually and physically through a multitude of ways.
-
SIZE:
10,000 SF
-
STATUS:
Schematic Design Concepts
-
DESIGN PRINCIPAL:
AMRITA DASGUPTA, RAJIV BHAKAT
-
DESIGN TEAM:
OSHIN P.S
-
COLLABORATORS:
