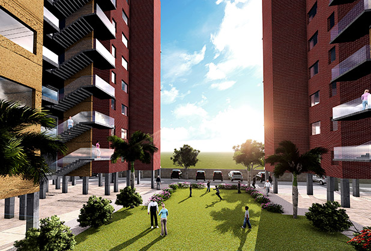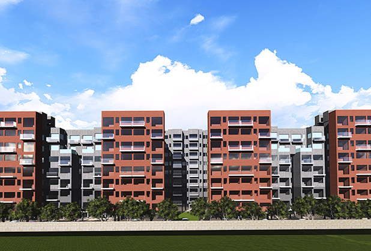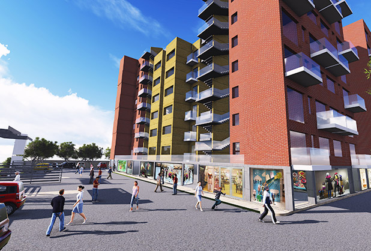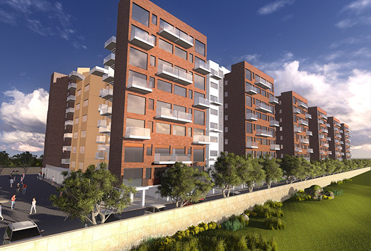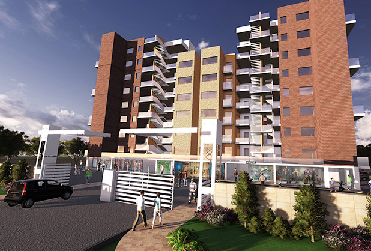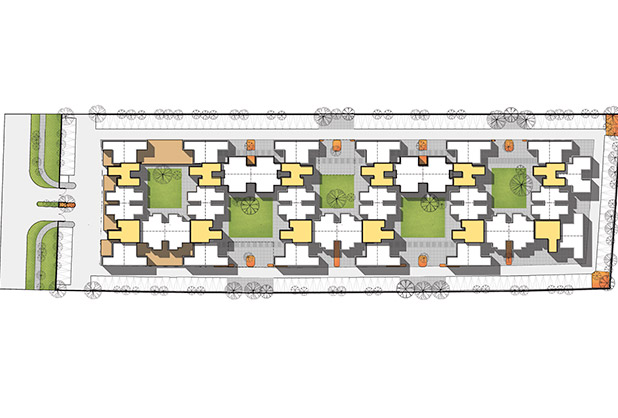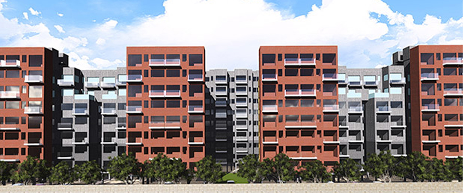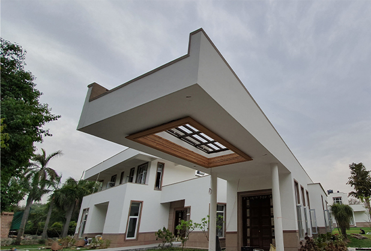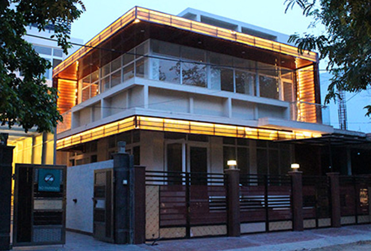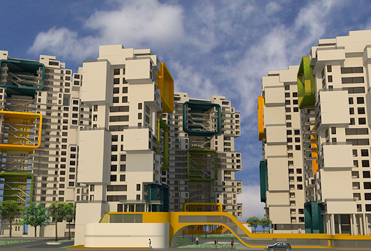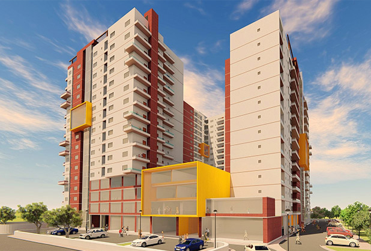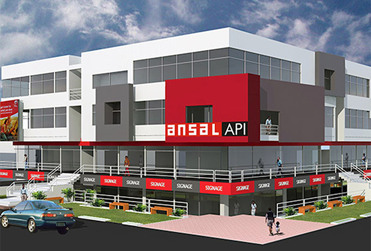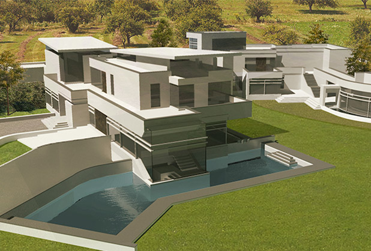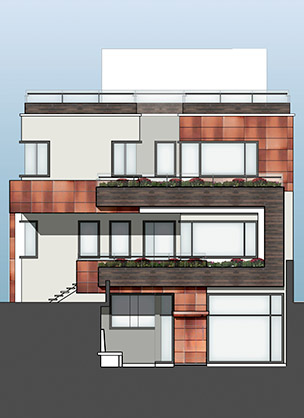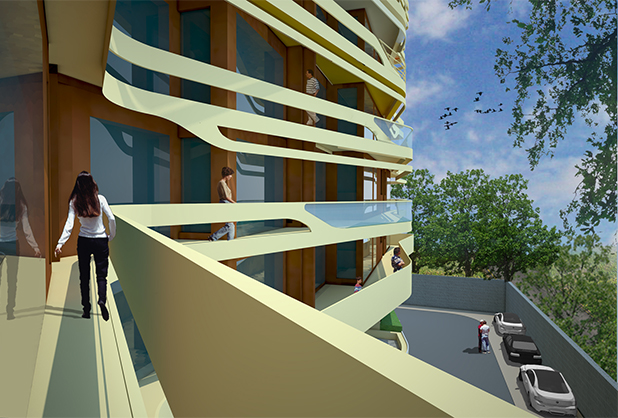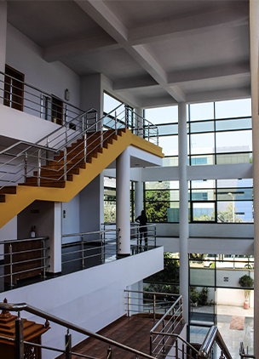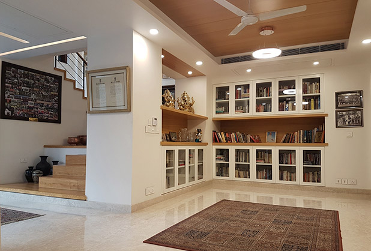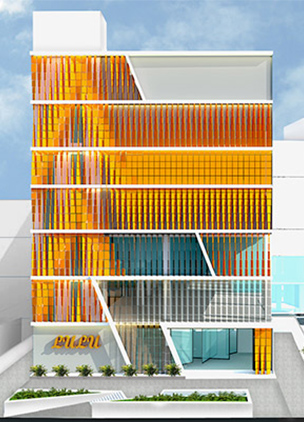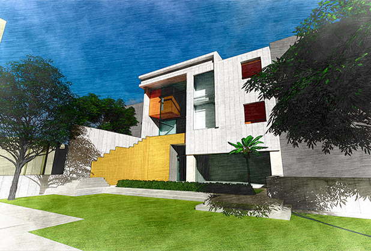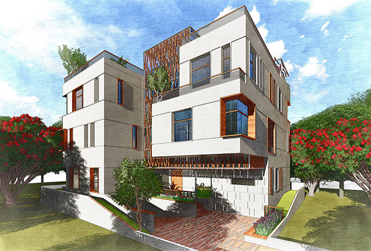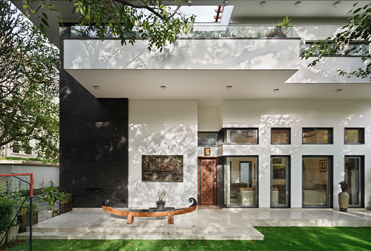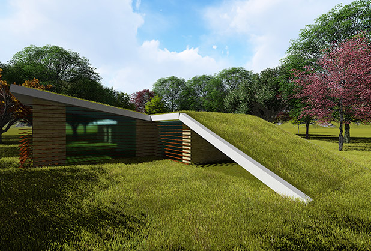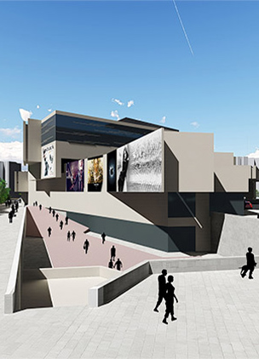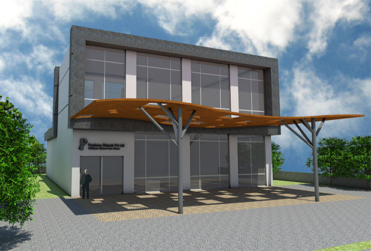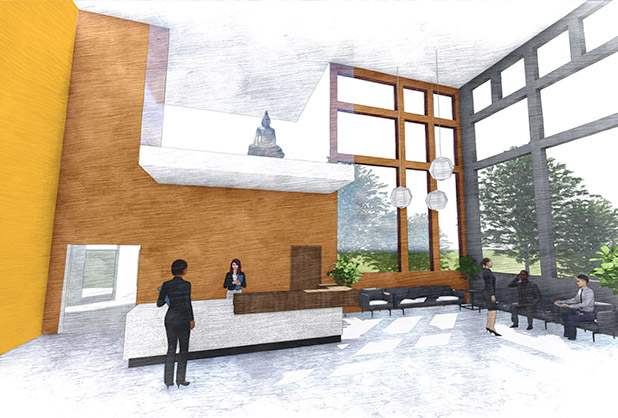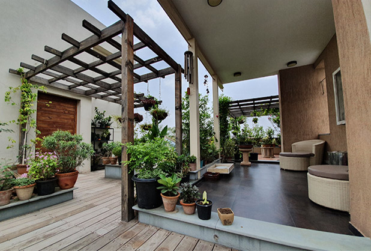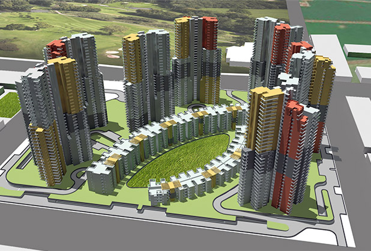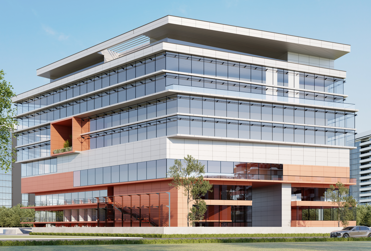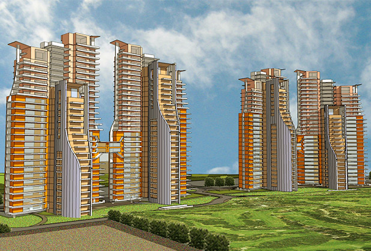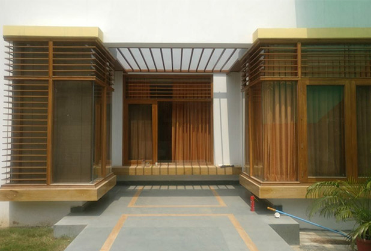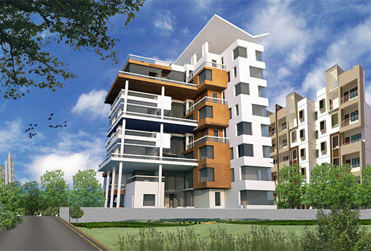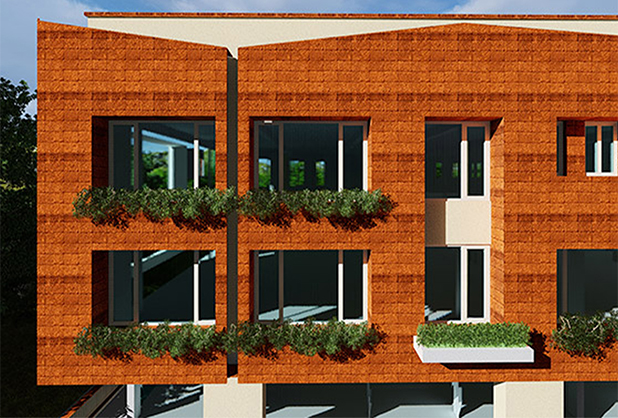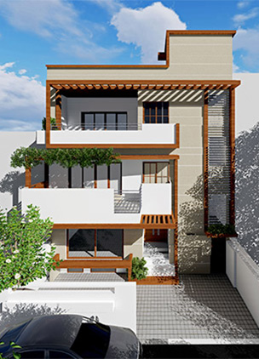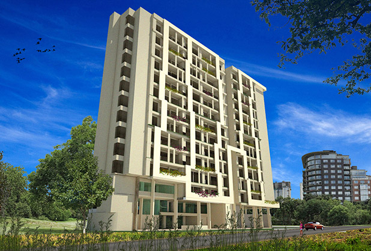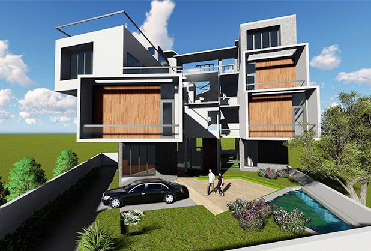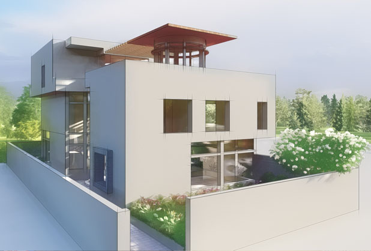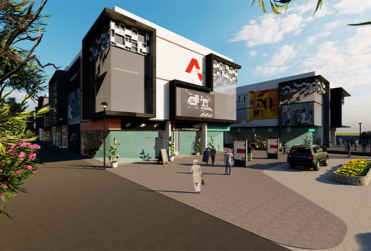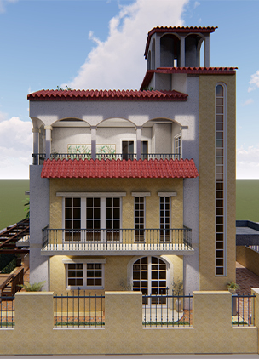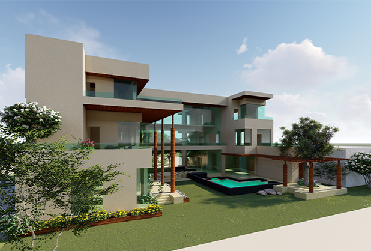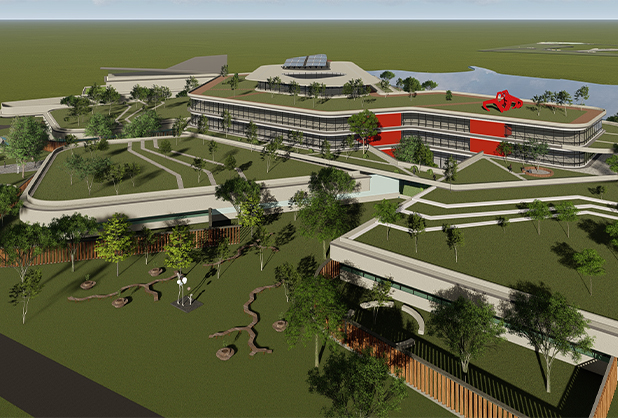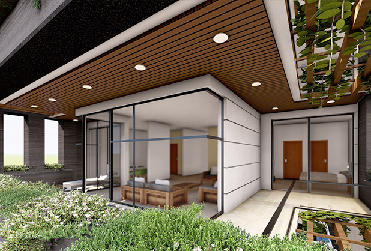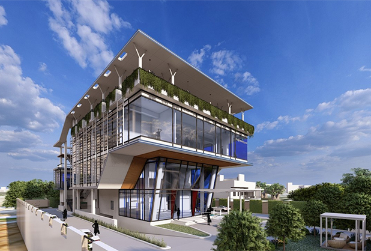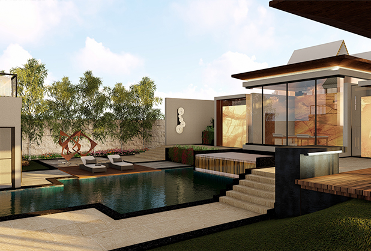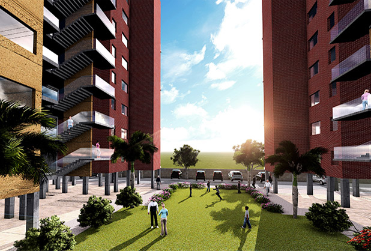
ARCHITECTURAL DESIGN, MASTER PLANNING
Welcome Budget Homes at Neemrana
An affordable group housing under the Pradhan Mantri Awas Yojna (PMAY) with an FAR of 2. The overall apartment mix is of two-bedroom units, one bedroom units and 10% units for the EWS.
A long linear site form led to a quadrangle housing typology with a series of open courtyards on alternating sides, with a peripheral one-way vehicular road. An enclosed courtyard space was created as a ‘place’ for community interaction and activities. The clusters are stilt + 7/8 which defines the scale of the courtyards which are organized along the east west axis to allow sunlight penetration to create green spaces which are usable and easy to maintain.
The housing clusters are organized along the north south axis with fenestrations on the north and south directions to cut solar heat gain. Commercial block is planned along the frontage, creating an easy visual and physical access to everyone entering the complex from the 45m wide arterial street.
Staggered balconies provide an interesting design potential for the facade, as well as double height balconies for user comfort. In affordable housing systems, with tight interior spaces, a double height balcony provides a much-needed relief space. Sculptural fire escape staircases have been designed with a central shear wall leading to the open landscaped greens.
Affordability was key so we developed our own parameters for design;
- Efficient core design
- Compact quadrangle housing typology with shared apartment walls.
- The blocks were joined together which means a low perimeter for finishing works.
- A peripheral link road gives access to all the blocks, reducing road area and maximizing greens.
- Orientation along the east and west axes with larger surfaces along the north-south sides to reduce solar heat gain.
- Courtyards on east and west sides with cross ventilation.
- Wet areas are placed adjacent to each other for effective services layout.
- Doors and windows have been standardized for mass production.
- Room sizes standardized so that the cost of shuttering is minimized through reuse.
- Light weight ACC blocks for masonry and Ballarpur filler blocks for the wet areas to reduce the overall load of the structure and cost of construction.
-
SIZE:
3,90,000 SQ.FT. / 36,200 SQ.M
-
STATUS:
CONSTRUCTION STAGE
-
DESIGN PRINCIPAL:
VIKAS KANOJIA
-
DESIGN TEAM:
RAMYA SANKAR, PRIYANKA DAS GUPTA, AYUSHI SAINI, RAGHAV RAYASAM
-
COLLABORATORS:
DR CONSULTANTS (STRUCTURE), WBG CONSULTANTS (ELECTRICAL), DSR ENGINEERING SERVICES (PLUMBING)
