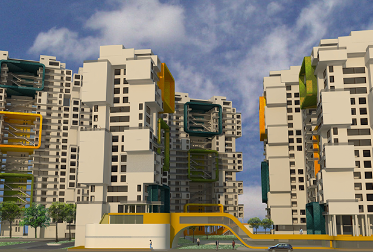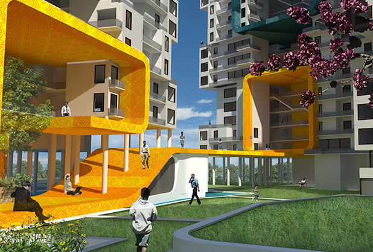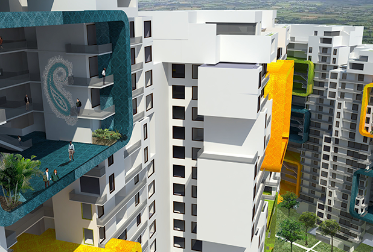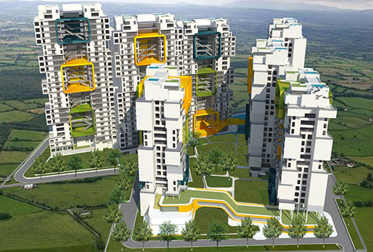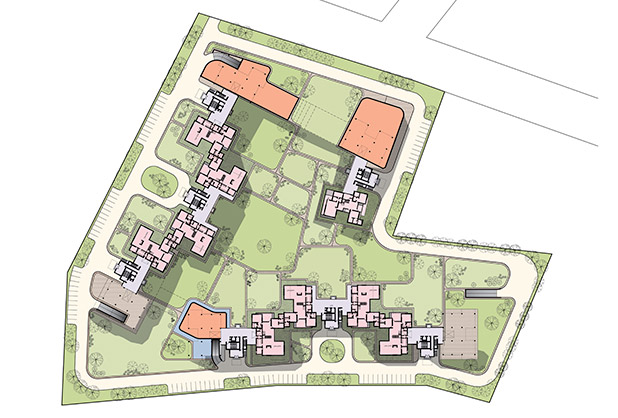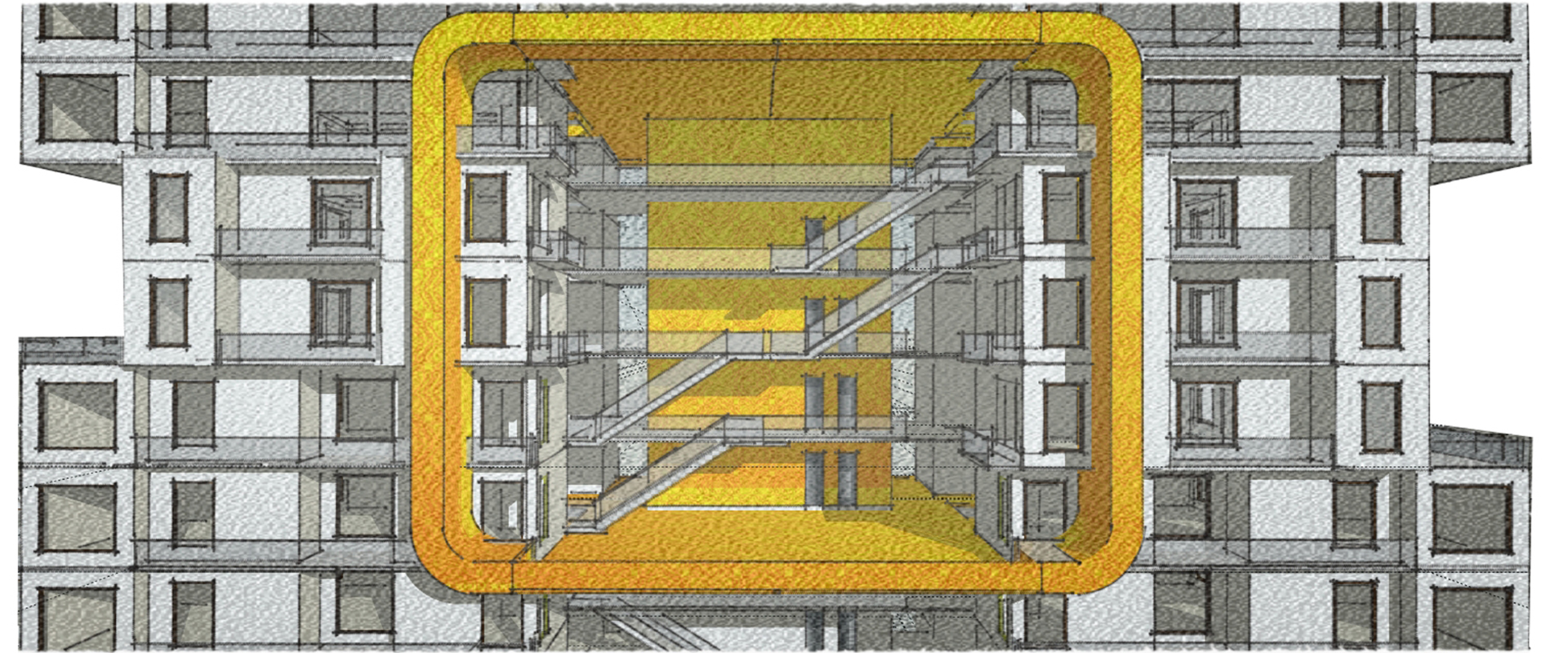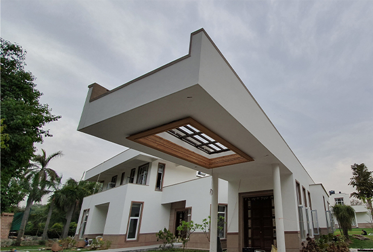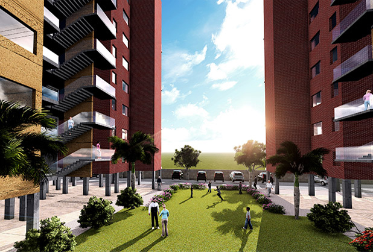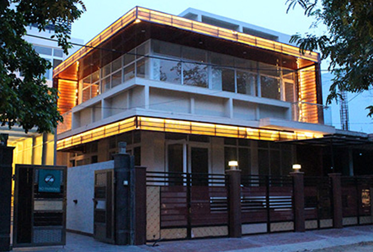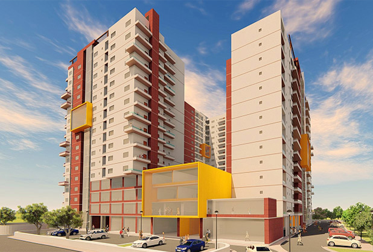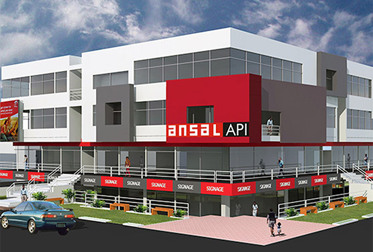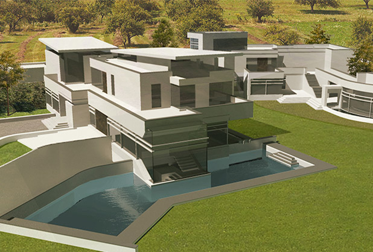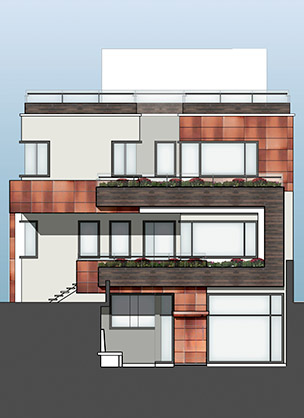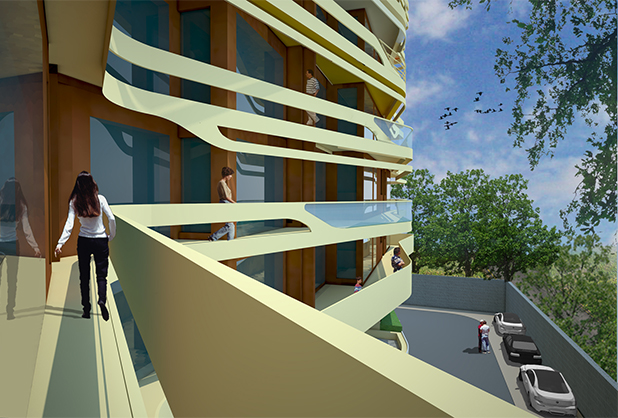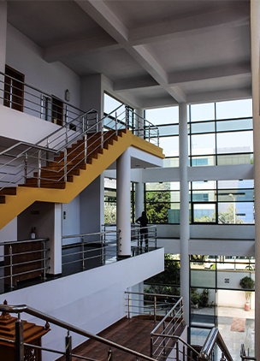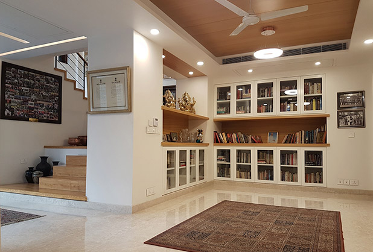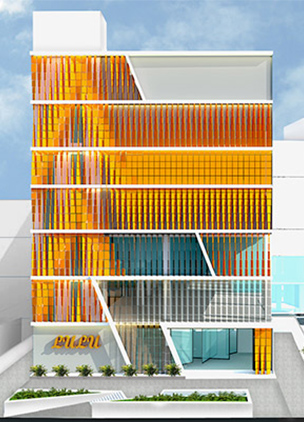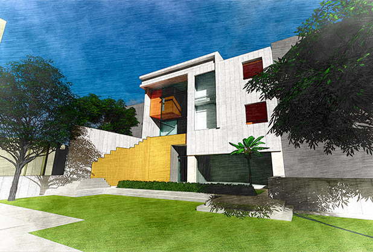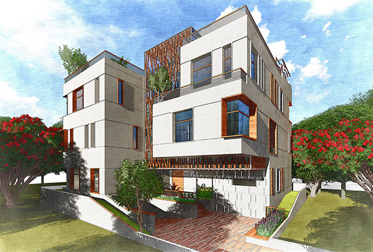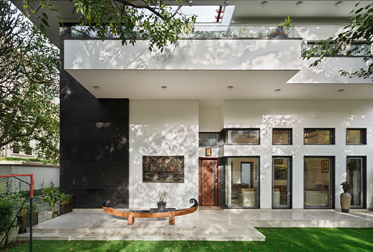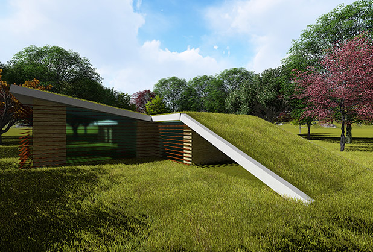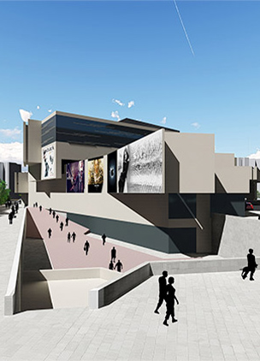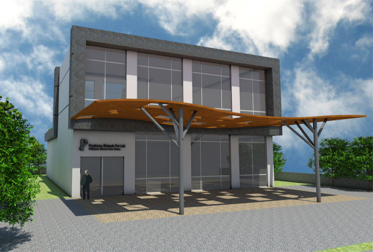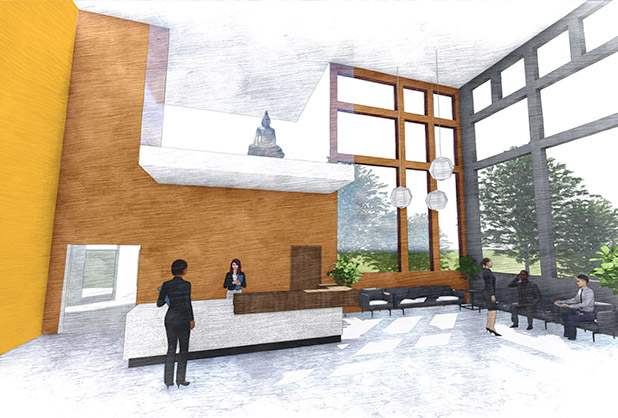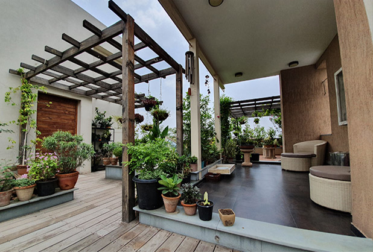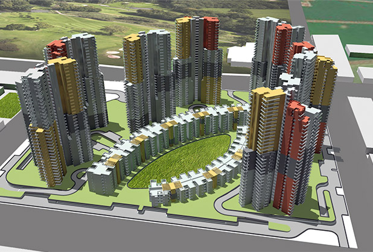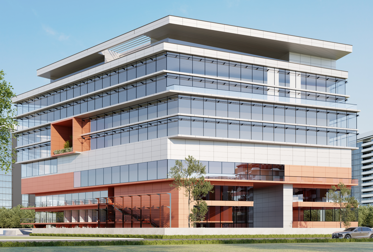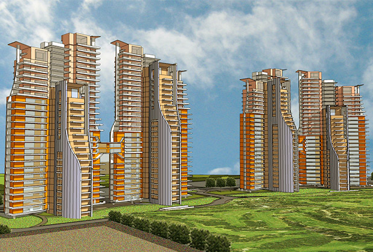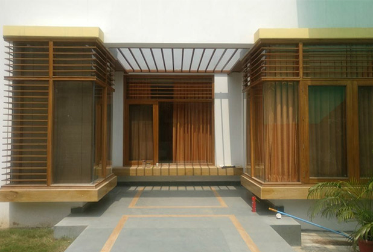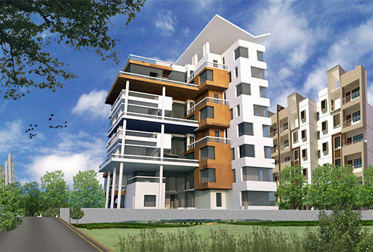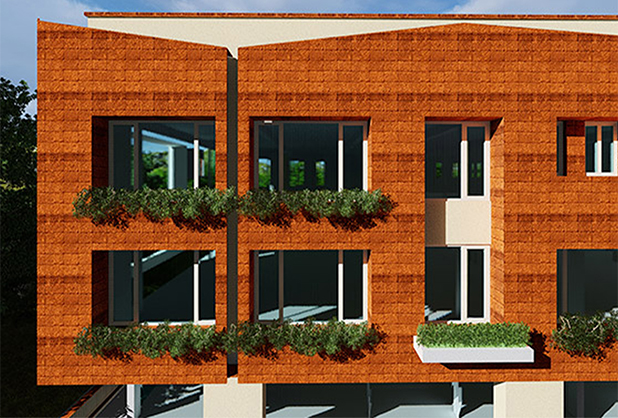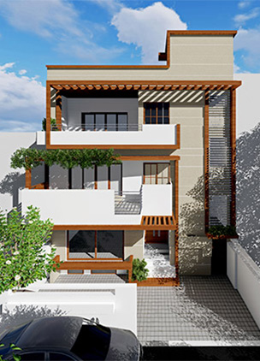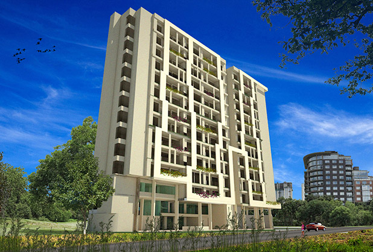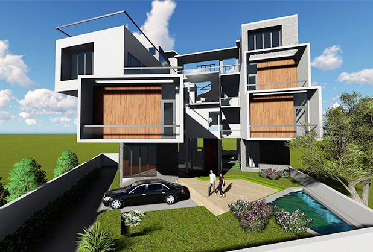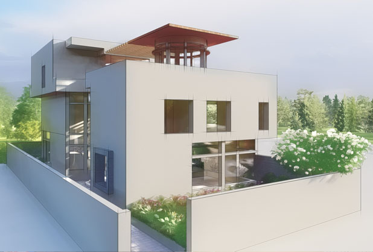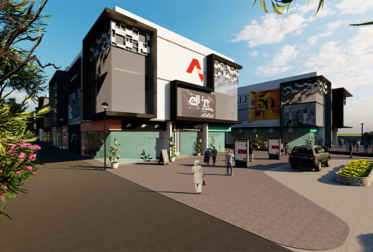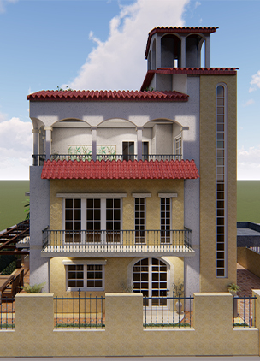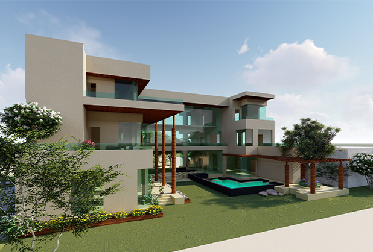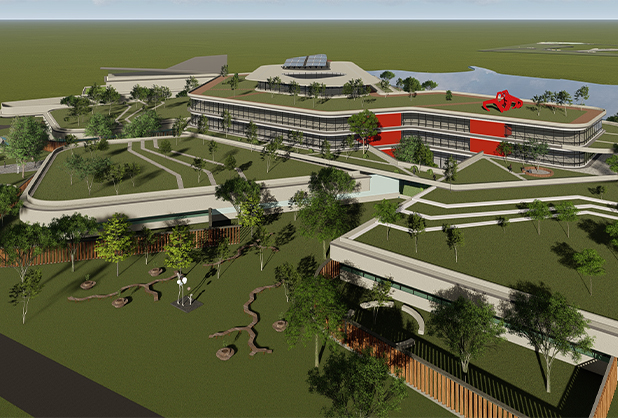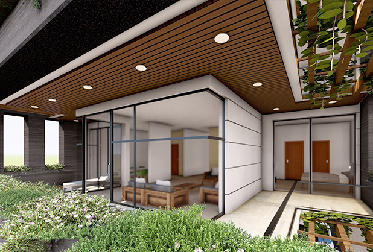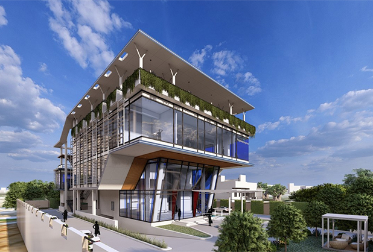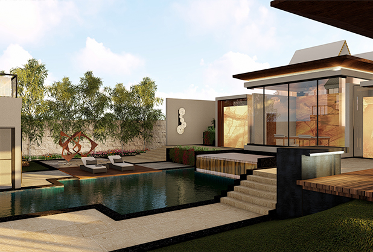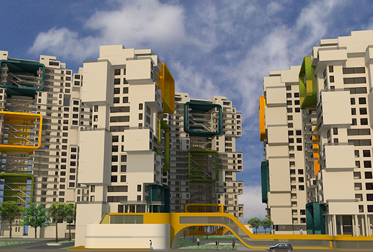
HOUSING
Ghaziabad Housing Competition
Site Planning + FAR
A central green space is proposed at the ground level which will be constructed as a green roof overthe basement. The central space will be accessible by all building cores.
A retail block and community spaces are proposed to bind the different units at the ground level.Two basements are proposed to fulfill parking and services requirements.
Different towers are proposed based on urban massing with heights varying from 20 to 28 floorsachieving an FAR of 3.6.
Apartment typologies include 2, 3 and 4 bedroom apartments and 5 bedroom townhouses andpenthouses.
Recommended Apartment Mix
Based on experience of the surrounding housing complexes, the following apartment mix indescending order of quantity is recommended:
3–Bedroom : 65%-80%
2–Bedroom : 15%-25%
4–Bedroom : 2.5%-5%
Townhouses + Penthouses : 1%-3.5%
Financial Synopsis
It is recommended that the minimum target selling price of floor space should at least offset the costof land for appropriate land use.
The basic maximum FAR as per prevailing Ghaziabad Development Laws is 2.5.
The maximum possible FAR as per the competition brief is 3.75.
Based on the cost of land it is estimated that the cost of floor space which offsets cost of land, usingan FAR of 2.5 is approximately Rs. 1500 / sq.ft.
It is estimated that the additional cost of floor space due to construction cost may be estimated at Rs. 400 / sq.ft.
Therefore, constructing more floor area on thesame plot is more financially efficient thanconstructing on another plot of land in Ghaziabad and gives better value to the final users.It is therefore recommended that the final achieved FAR should be between 3.5 to 3.75 if possible.
Vertical Communities
Low rise housing allows for a connection to earth. A sense of community can be created byclustering units, creating a sense of ownership to central social spaces.Vertical communities replicate the central social space at higher levels adding to theexperience ofheight while moving away from the neutrality and banality of towersThe design proposes a stack of vertical community core spaces which are the centers of differentclusters of apartments.
Identity + Uniqueness
It is proposed that materiality, color, texture and pattern be used to create distinctly visible anddifferent core community spaces. Residents can identify their community spaces and apartmentsbased on all the designed visual markers.The different colors and materials also create a unique urban façade.
Construction Technology + Environmental Measures
Apartment and core sizes are designed around an optimized structural grid. The super structure canbe built in RCC, brick masonry and steel. Core floor areas are slightly enlargedat specific floors pertower as per design.The vertical community spaces are open on two sides to allow air flow and assist in passive cooling.Buildings are sited to reduce heat gain throughout the center of the site. Green roofs are proposedover the complete basement, on top of the towers and within the vertical community spaces.Water harvesting and recycling are proposed as per prevailing building bye laws.An optimized structural grid reduces material quantity and environmental impact of construction.The complex can apply for LEED certification if proposed by the Ghaziabad Development Authority
-
SIZE:
-
STATUS:
DESIGN COMPETITION
-
DESIGN PRINCIPAL:
RAJIV BHAKAT, AMRITA DASGUPTA, VIKAS KANOJIA
-
DESIGN TEAM:
VAIBHAV SHAINA, AYUSHI NAGPAL
-
COLLABORATORS:
