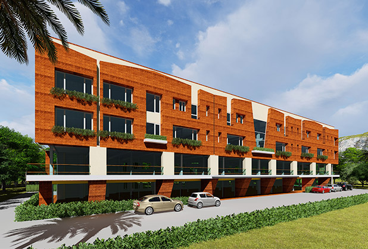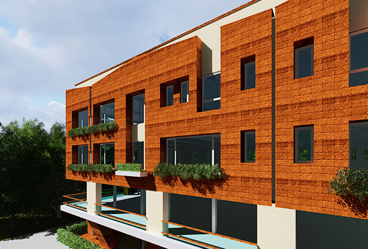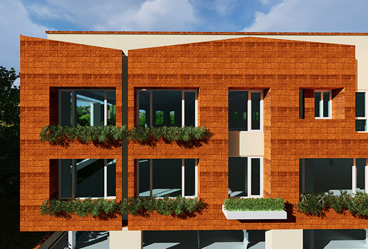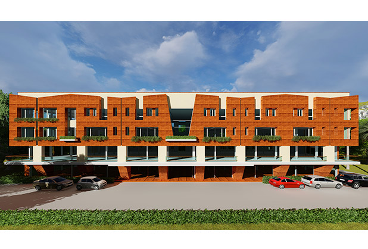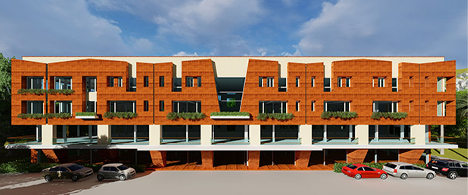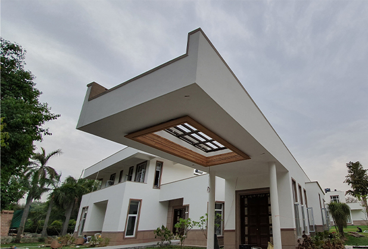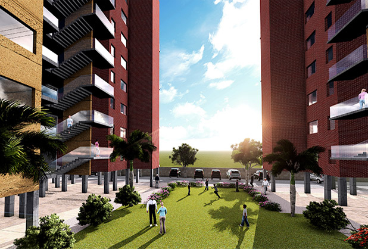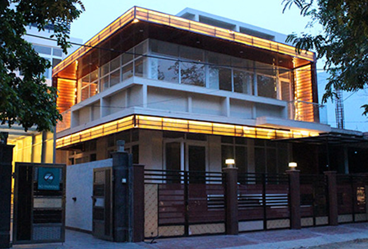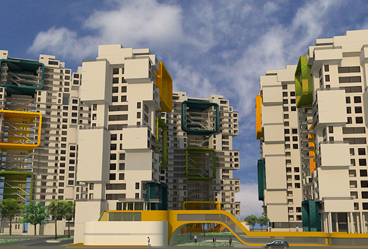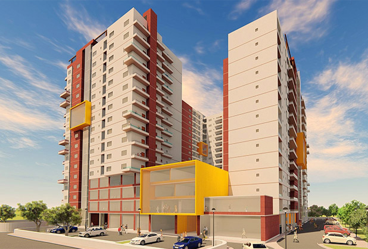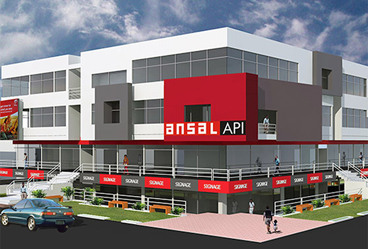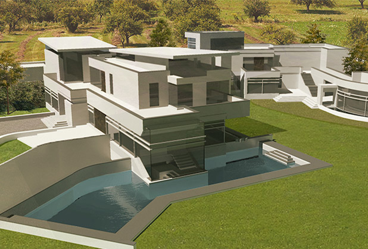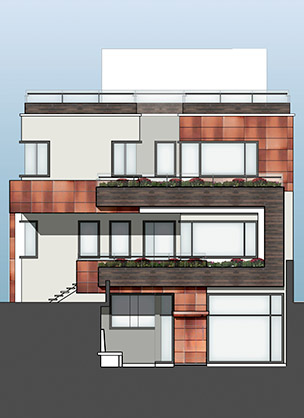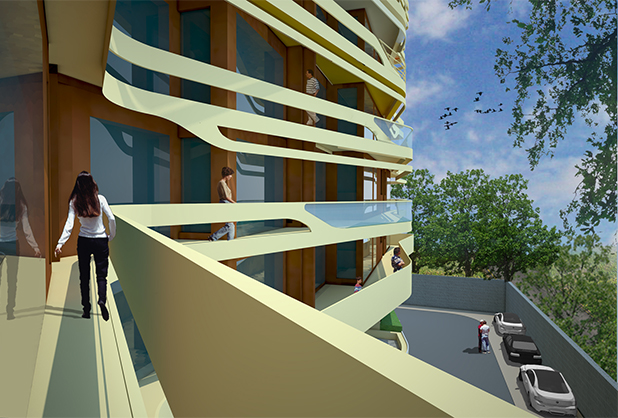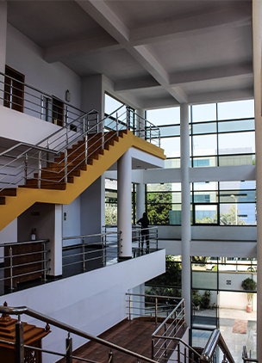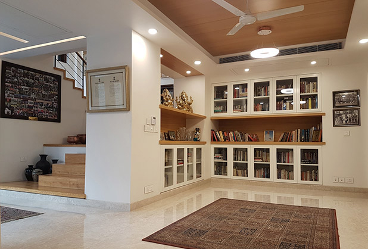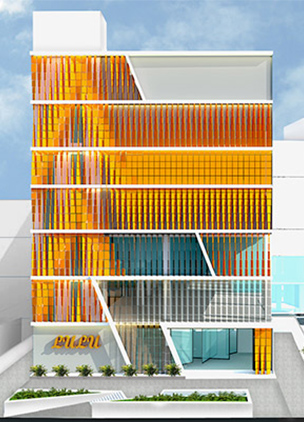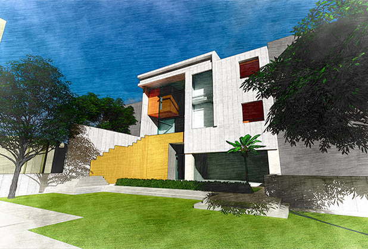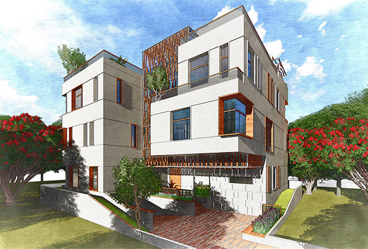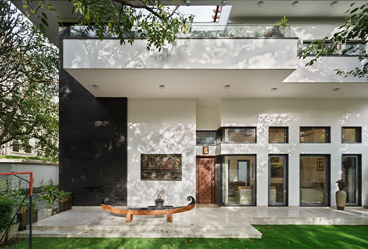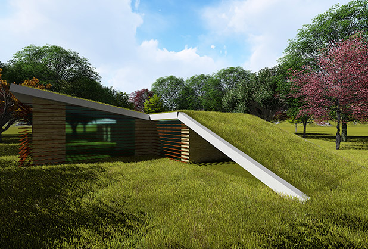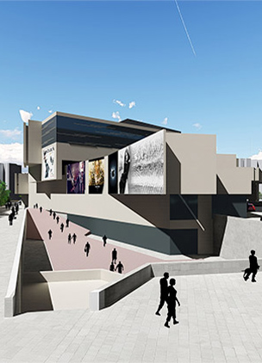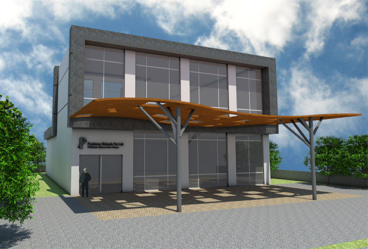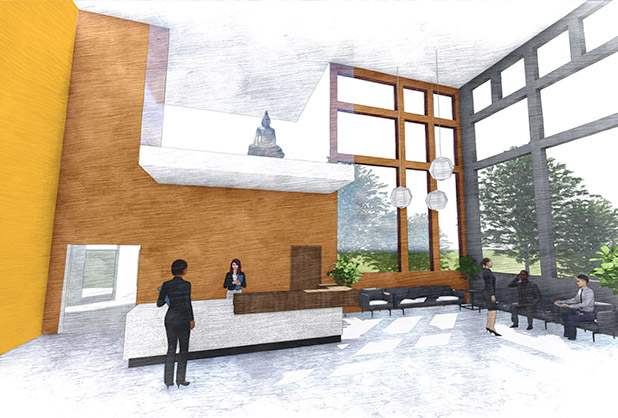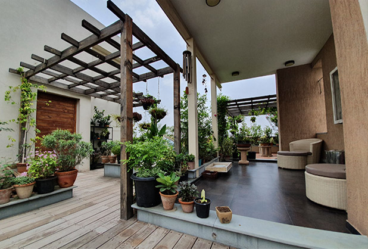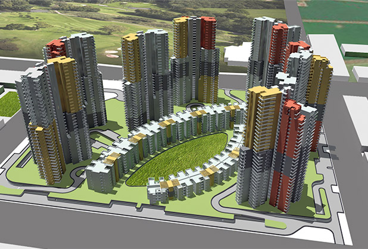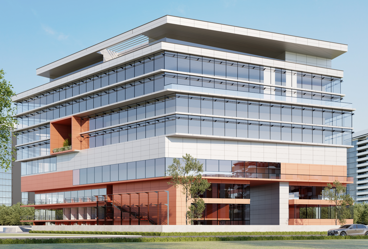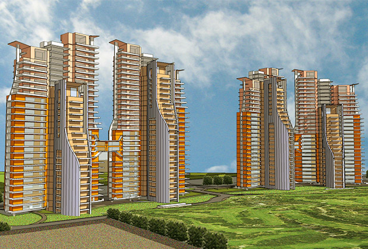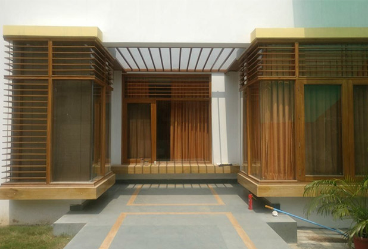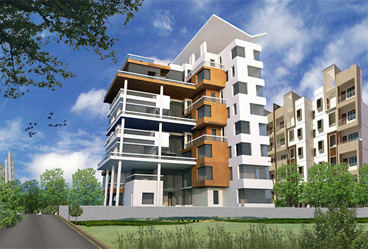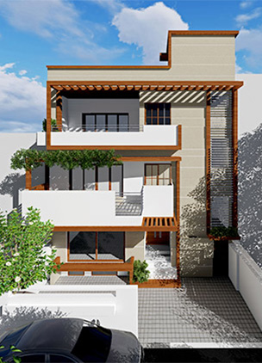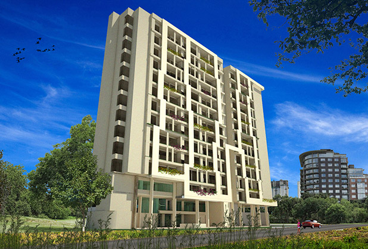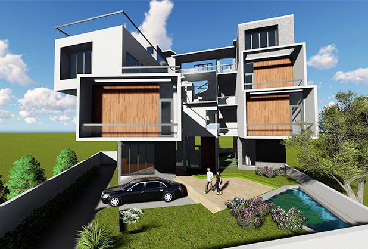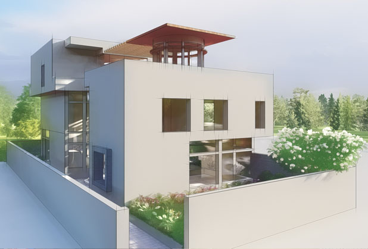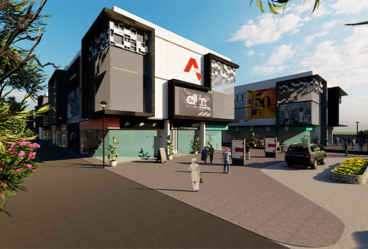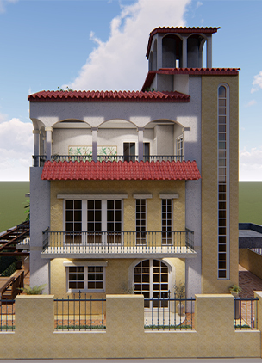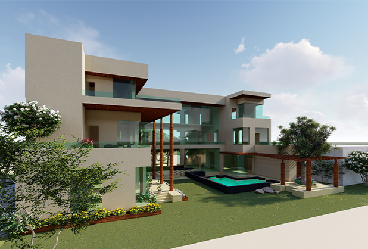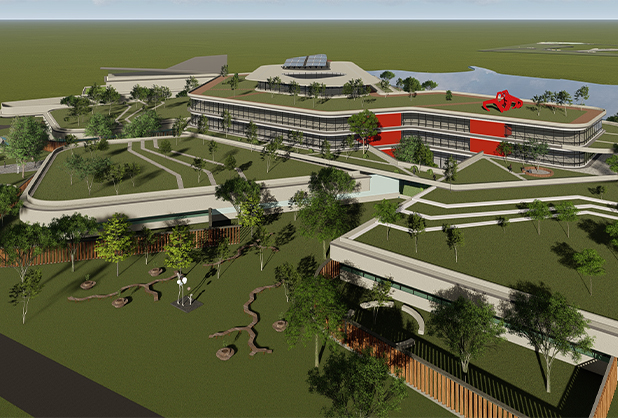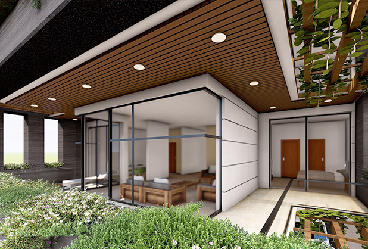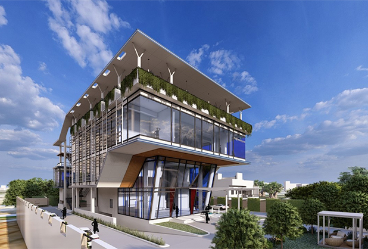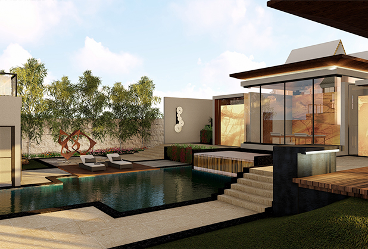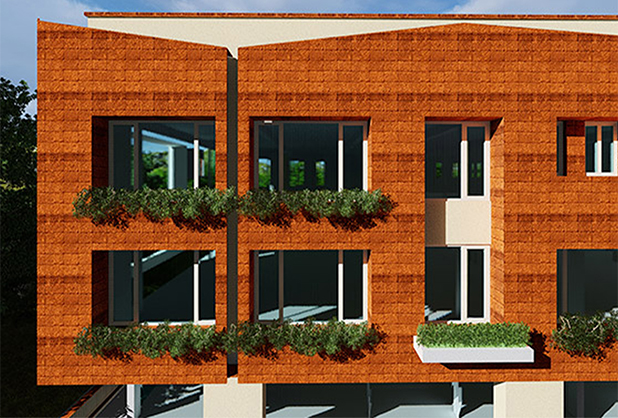
ARCHITECTURE RETROFIT, FAÇADE DESIGN
Laterite Hills
The façade is for an adaptive reuse project – an existing commercial structure to be retrofitted into a 3-star hotel. A low rise building in the rurban landscape of Kerala, it has 360-degree views of laterite hills and lush greenery, which is fast being built upon.
To retain the memory of the place, we created a façade of laterite blocks with shelves of greenery to be custom built in collaboration with a sculptor. The profile of the façade slopes up to reference the Kerala roof form and the hills around, while hiding vent pipes from shafts behind. The laterite blocks are compacted and held in place with an MS structure. Each block has a seed inside so that the wall can grow as it ages.
The top two floors are private rooms so we inserted public balconies where we could within the laterite ‘hills’, punctuating the roof form with a ‘valley’ and a green bed. The lower two floors are public and more open, a banquet with a big balcony on the floor above and retail below. Each retail unit is flanked by angled columns for signage and to conceal and carry service pipes inwards from the rooms above.
-
SIZE:
4,685 SQ.FT. / 435 SQ.M
-
STATUS:
-
DESIGN PRINCIPAL:
AMRITA DASGUPTA
-
DESIGN TEAM:
ABHISHEK GOYAL
-
COLLABORATORS:
SRIJIT SREEDHARAN (DESIGNS & U)
