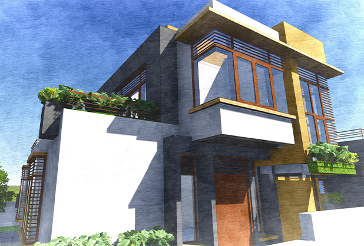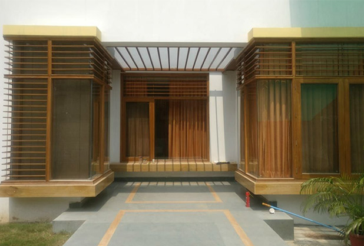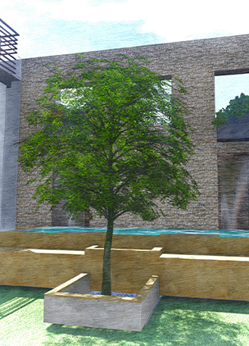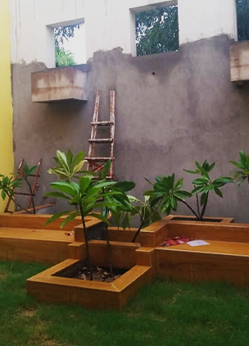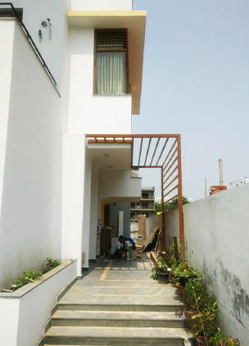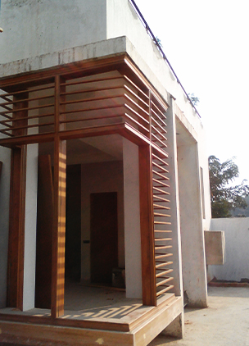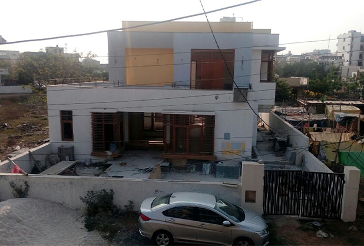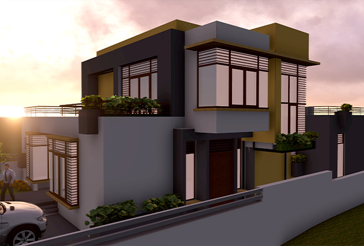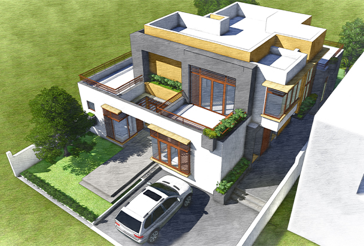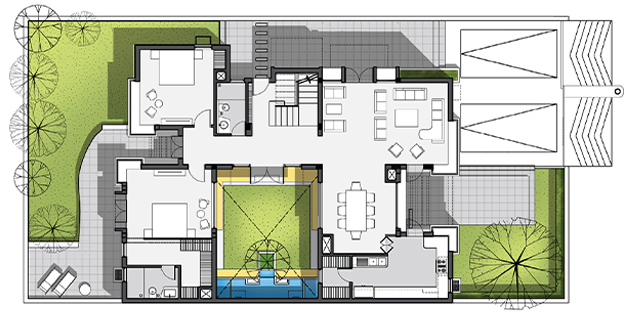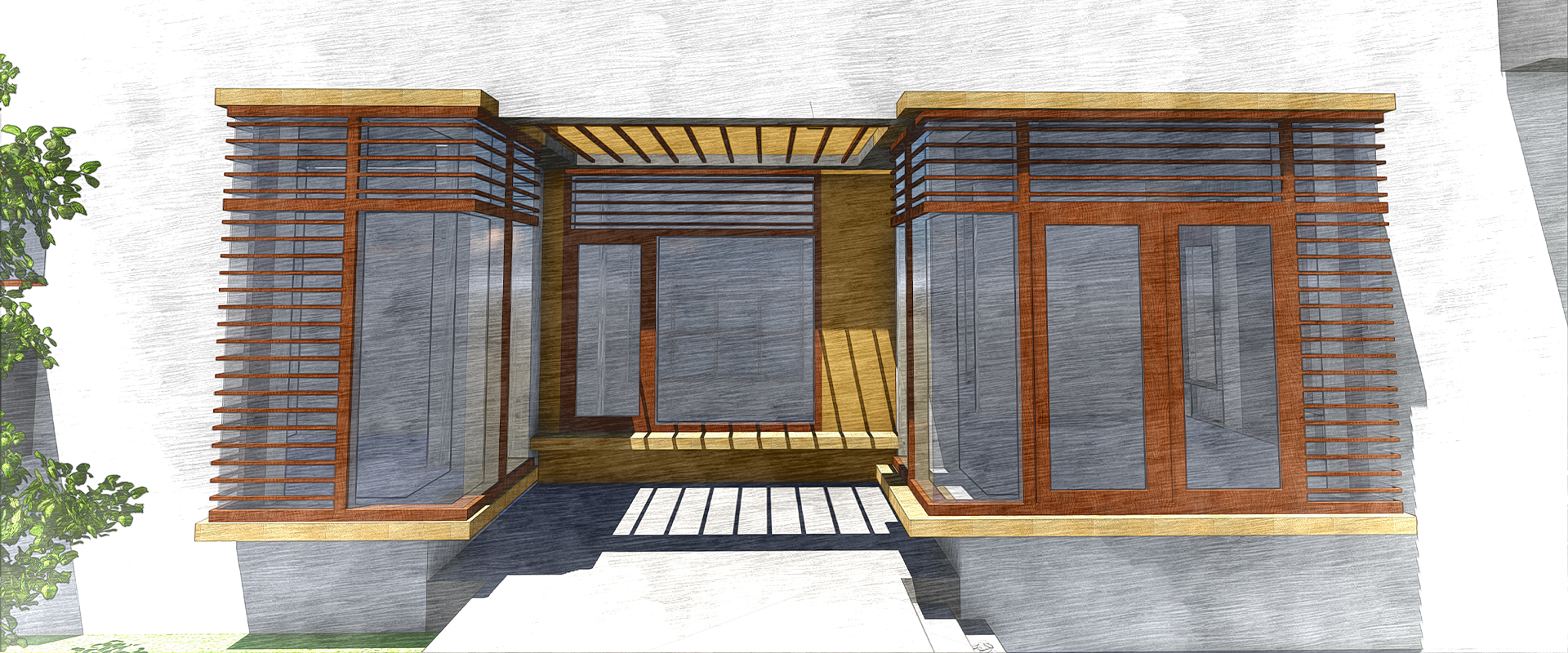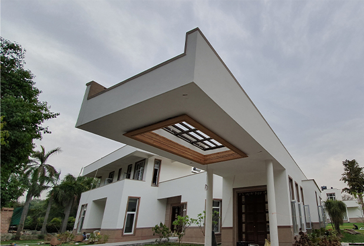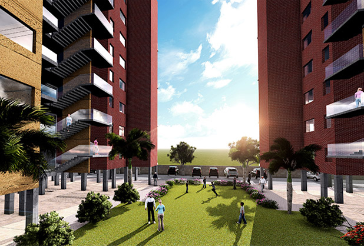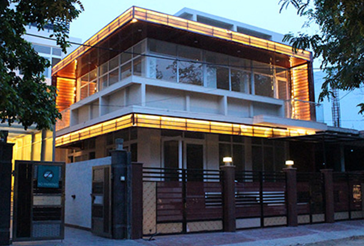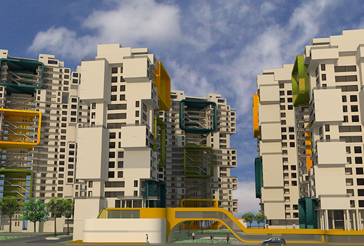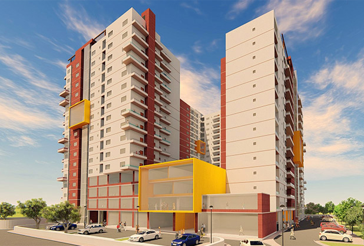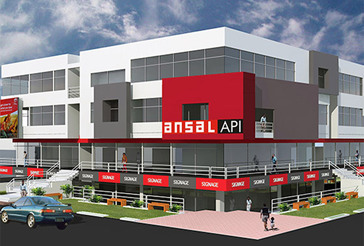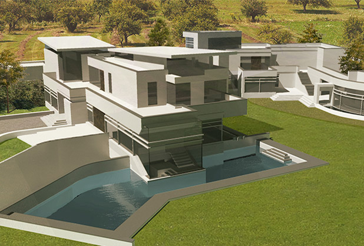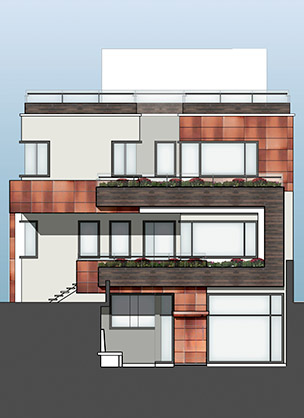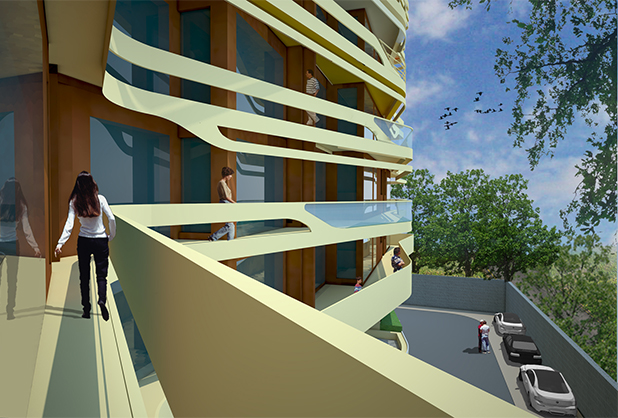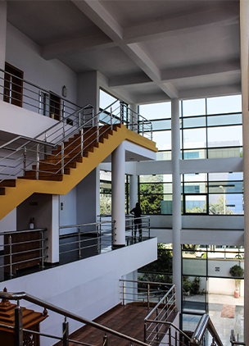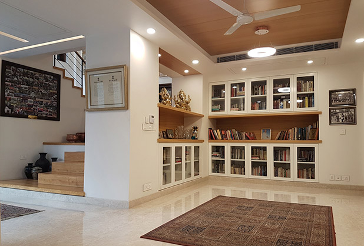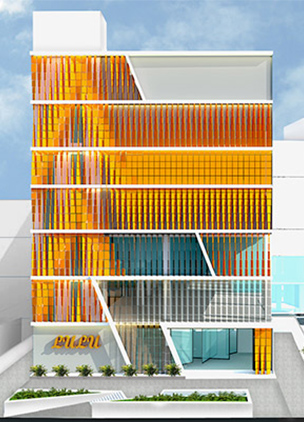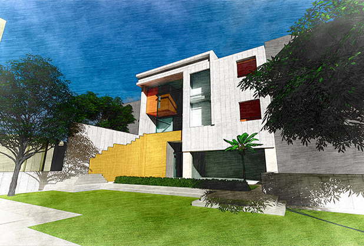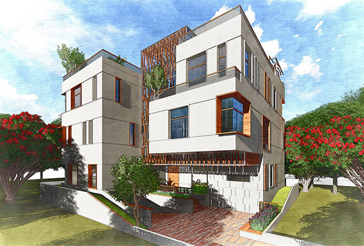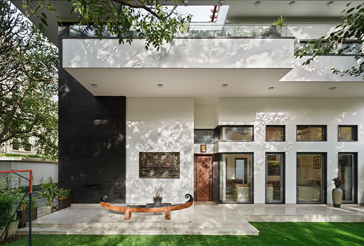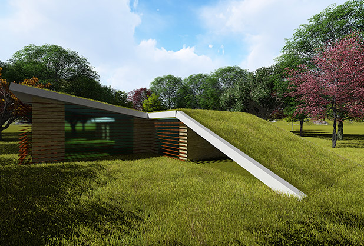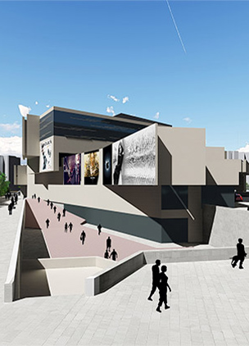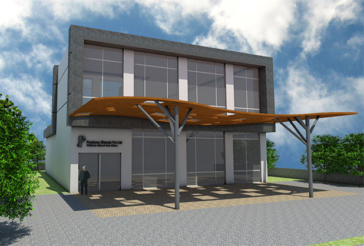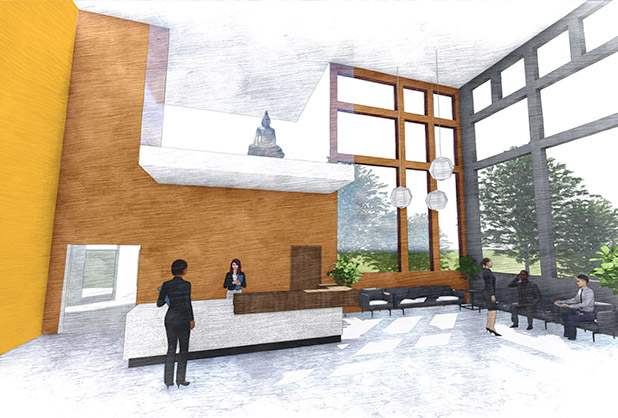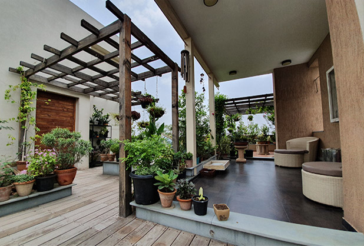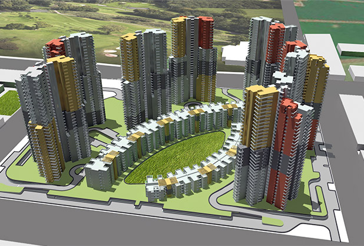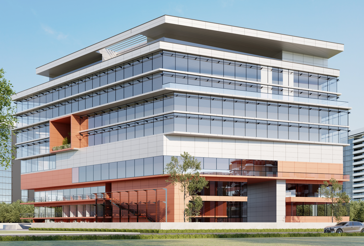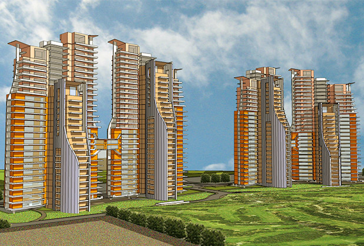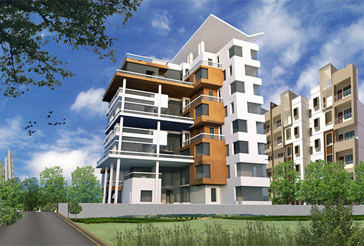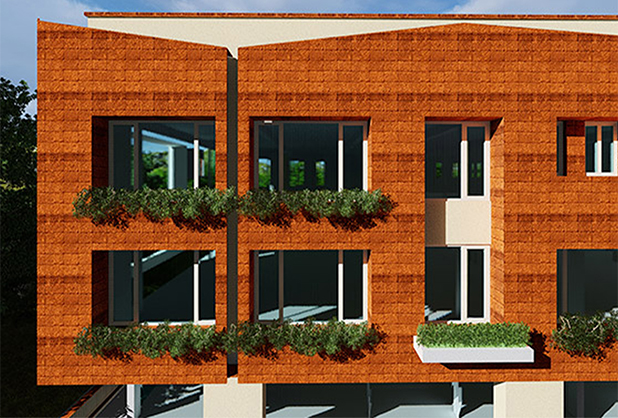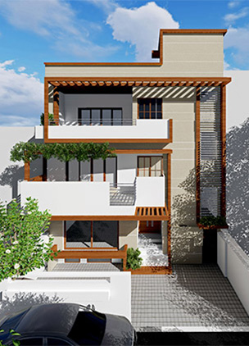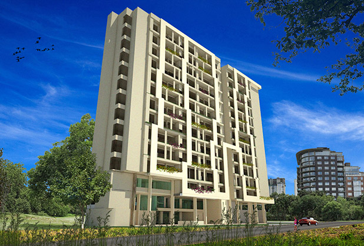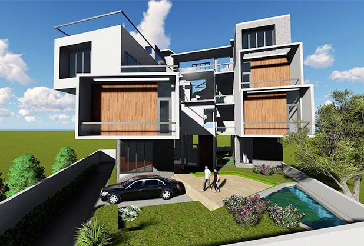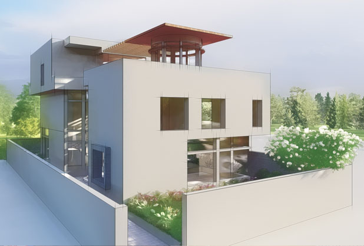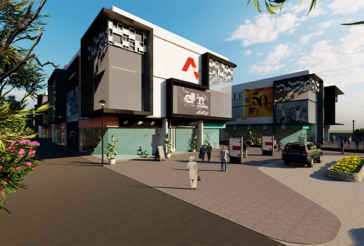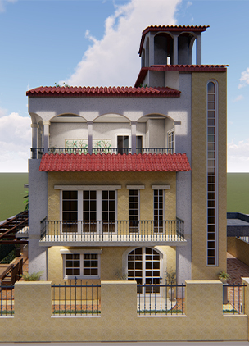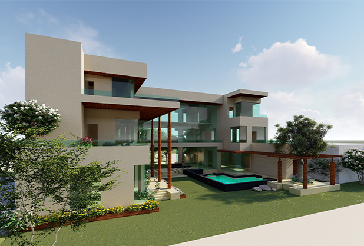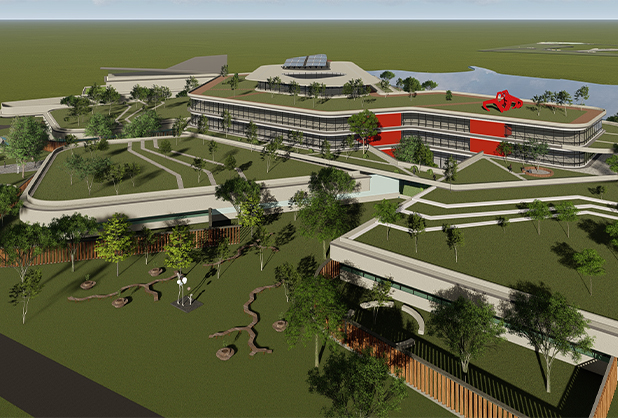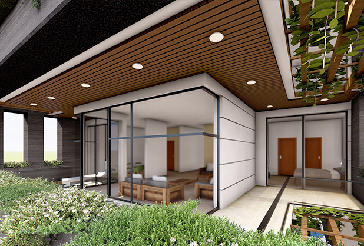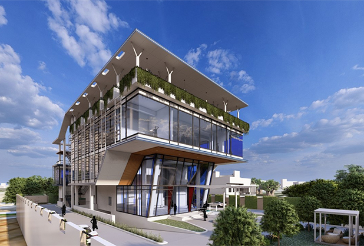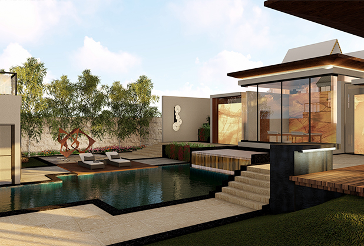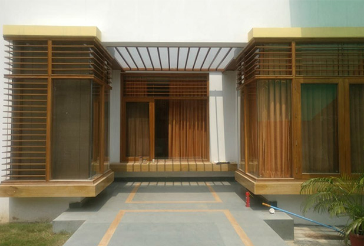
Residential Design, House Design, Interior Design
Oasis House
A small family dwelling unit was designed as an ‘Oasis’ within a dense urban plotted housing in Gurgaon. The house unmass itself from a regular pattern of built and open spaces, most of the plots are built till the setbacks and use maximum permissible FAR. They client brief specified that they want a ‘house to live with ample natural light, air and green open spaces.
The house was designed with a central courtyard with open spaces in the front and the rear. Every space in the house was designed to have views on three sides with ample natural light and ventilation. The upper floor was designed as a bed room suite with large terraces in front and the rear. The staircase was made accessible from the driveway with an alternate entry which makes the upper unit independently accessible.
The courtyard was designed as a place for sensory excursion using the landscape elements like water, temple trees, benches and stones. The sound of the trickling and falling water over the stone wall, temple tree was placed in the courtyard with flowers and leaves which could be smelled and touched from the window opening directly into the central courtyard were some of the ways used which added to the visual and sensory experience.
All the habitable spaces were designed with tall corner windows to have a panoramic view of the green outside. The transition of the house from the outside has a sequence of open to semi-open and then an entry into the covered space of the house. The windows within the house were organized in a manner which can connect the open spaces in the house across different rooms. The tall windows were designed with wooden louvers on top as a screen from the sun.
The planters have been incorporated within the building massing for composition. Colors have been used in the exterior façade for visual interest and showcase the play of volumes. The gradation of colors changes throughout the day according to the movement of the sun, which highlights the enclosed open spaces and built form.
-
SIZE:
2,325 SQ.FT. / 2,16 SQM
-
STATUS:
CONSTRUCTION STAGE
-
DESIGN PRINCIPAL:
VIKAS KANOJIA
-
DESIGN TEAM:
AYUSHI SAINI, PRIYANKA DAS GUPTA, RITUPARNA GUHA, VIDUSHI SINGH, VIJAY RAI
-
COLLABORATORS:
ISHACON (STRUCTURE), ABN ENGINEERS CONSULTANTS (ELECTRICAL), G.N. CIVIL CONSTRUCTIONS (CONSTRUCTION)
