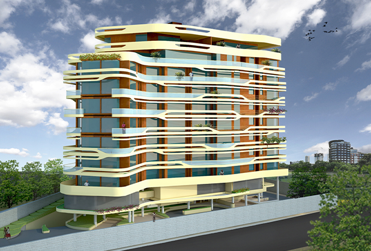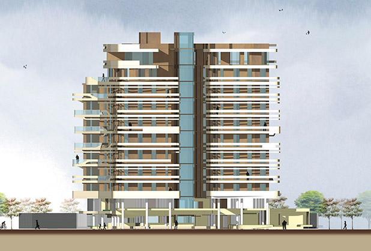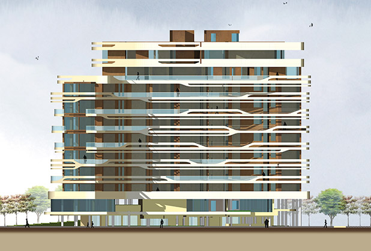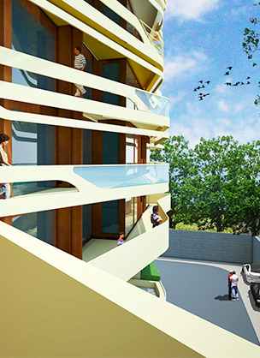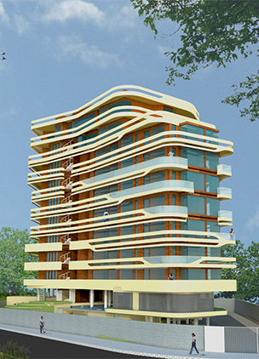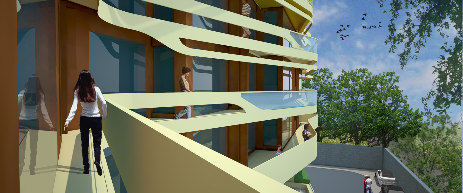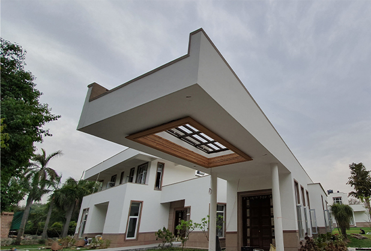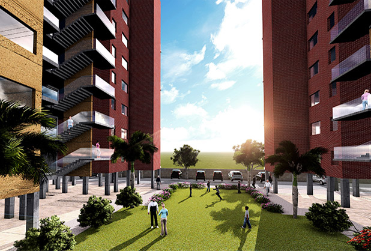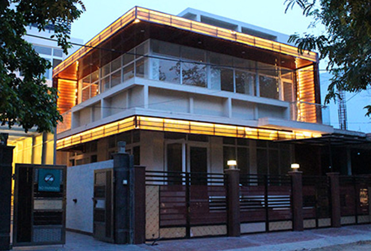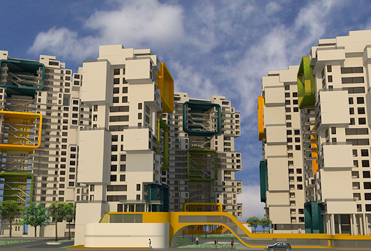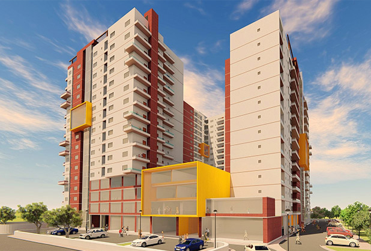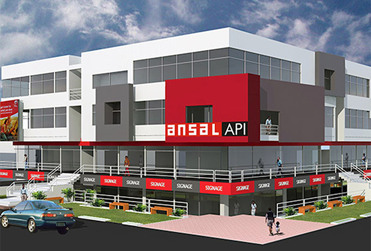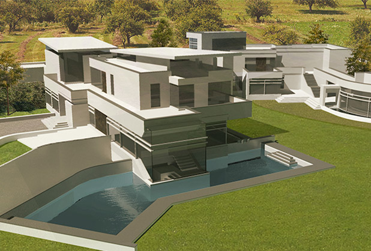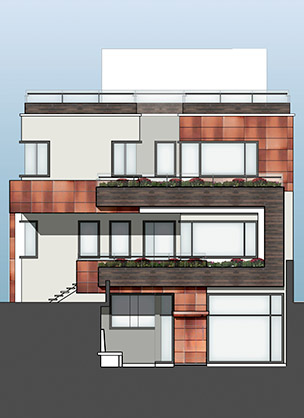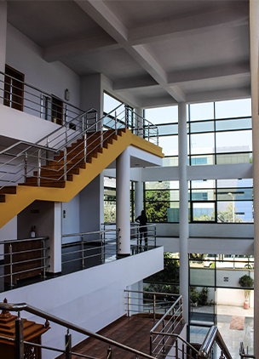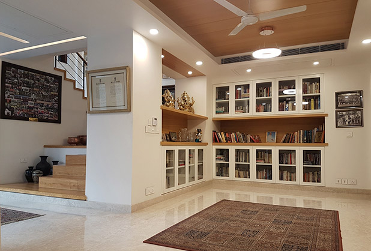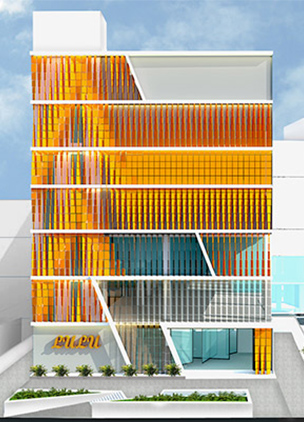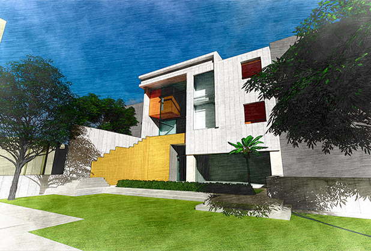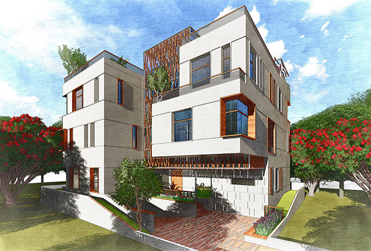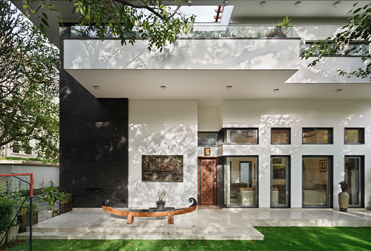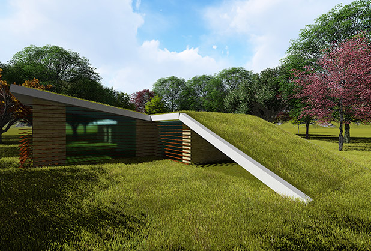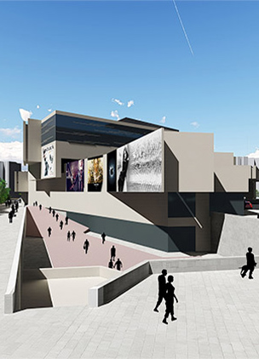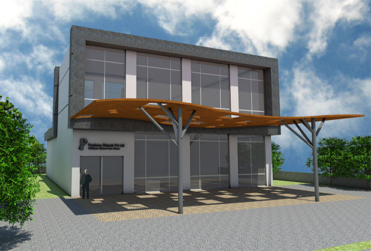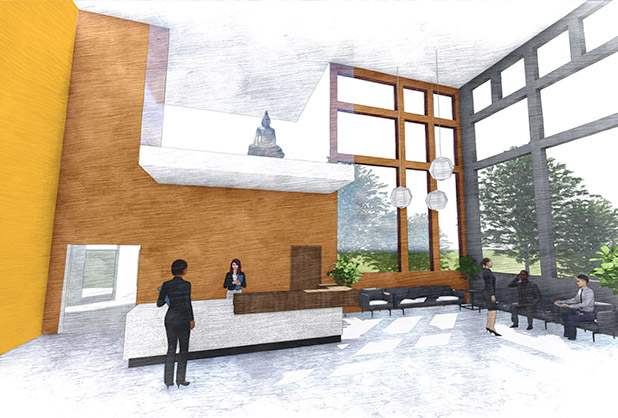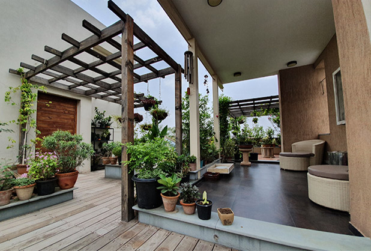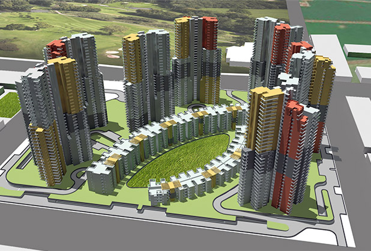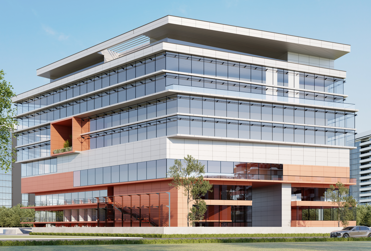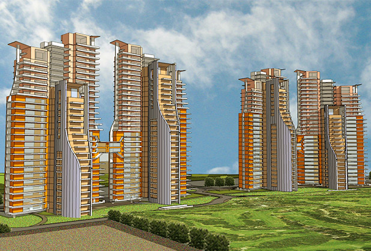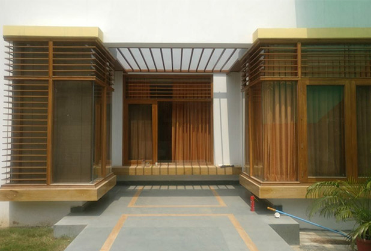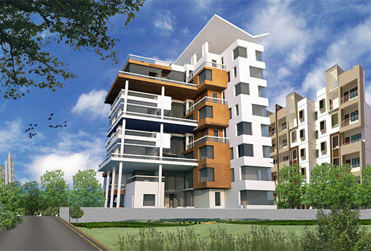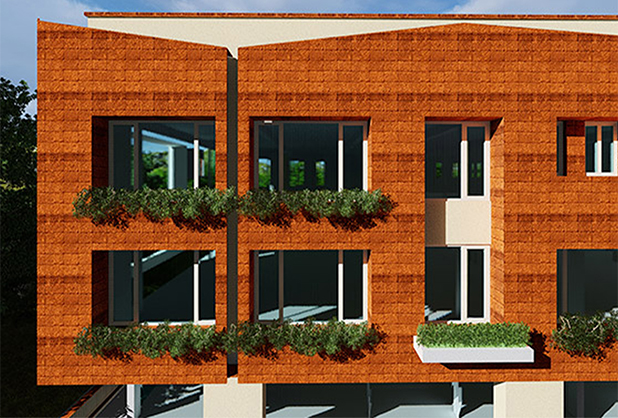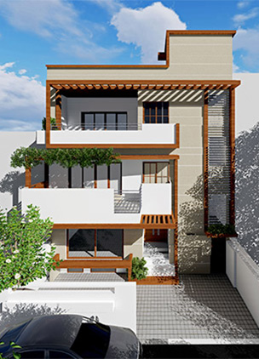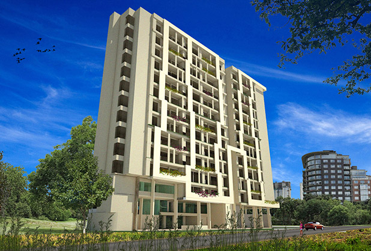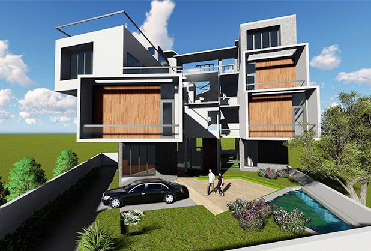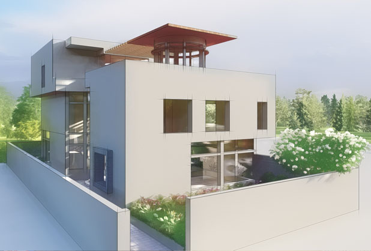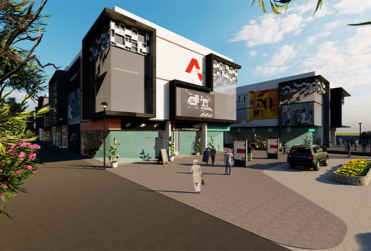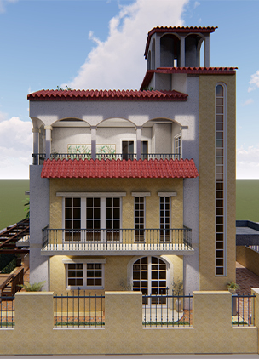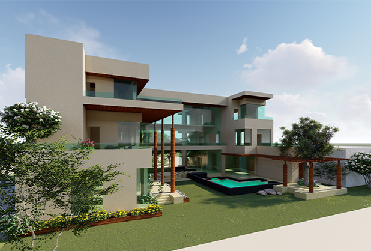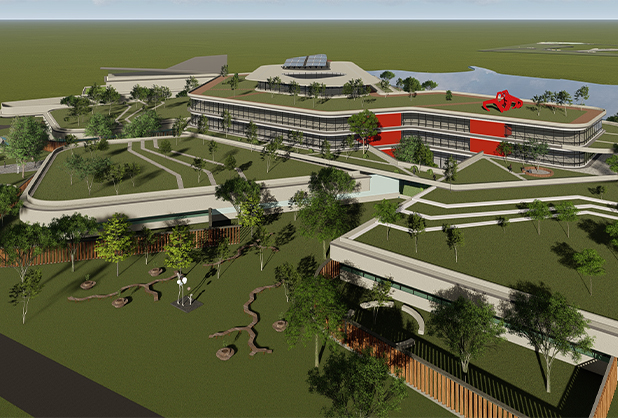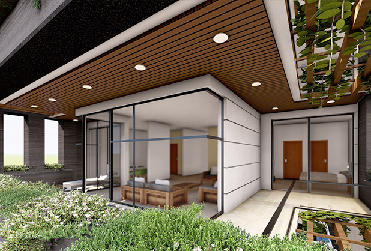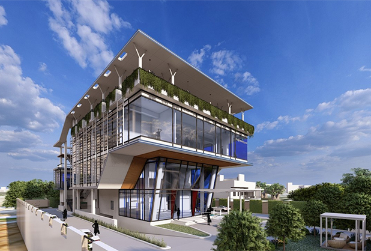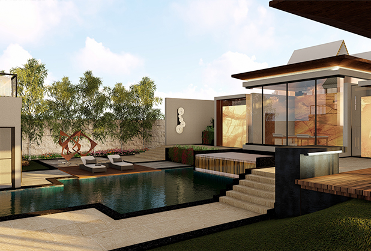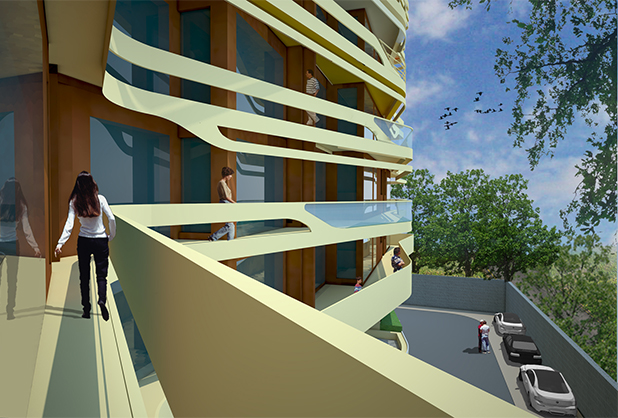
ARCHITECTURE, CONCEPTUAL LANDSCAPE DESIGN
Divinity Housing, Jaipur
A significant challenge in commercial housing projects is to create unique living spaces with similar plans. Projects often run the risk of becoming banal or repetitively boring. Conceptually, we wanted each apartment to have a significant design element which was unique without significantly altering floor plans.
The design concept was developed taking cues from the unique site geometry. To ensure maximum space utilization the triangular buildable area was split into 3 parts - each part shaped and developed individually to make three unique apartment types with a central, compact core.
Each floor has a unique balcony, railing and open space design. The balcony forms and shapes were optimized to reduce heat gains in the building and maximize views and sense of space. The dynamic, curvilinear “ribbons” swing up to create railings and planters and dip down to conceal typical apartment services – AC compressors and clotheslines. They define the external geometry and provide some playfulness to the otherwise rigid site profile.
While the shapes of the balconies of all the apartments are unique, the balconies were carefully designed to ensure that all the areas were equal across all apartments to eliminate discrepancies while selling the apartments.
The depth of the core floor plate reduces any heat gains.
A unique ramped garden walking path was designed which connects the ground to the first floor. Common recreational spaces were designed around the garden ramp on both floors.
Curvilinear elevational shapes were selected to make the building unique in the urban environment but also soften the hard edges of the triangle in the residential colony.
Within the context of narrow, urban roads, it is often difficult to view complete buildings or elevations. A conscious decision was taken to use a gradation of colors on the soffits of the balconies, as residents and people passing close to the building will experience the building this way.
While the basic building structure was in reinforced cement concrete, experiments were conducted with perforated aluminum panels which could be cut and shaped to form the “balcony skin” of the building.
-
SIZE:
28,700 SQ.FT. / 2665 SQ.M
-
STATUS:
DESIGN DEVELOPMENT
-
DESIGN PRINCIPAL:
RAJIV BHAKAT, AMRITA DASGUPTA
-
DESIGN TEAM:
NIROOPA SUBRAHMANYAM, RAMYA SANKAR, KRITI TANDON, AMAN KANSAL
-
COLLABORATORS:
