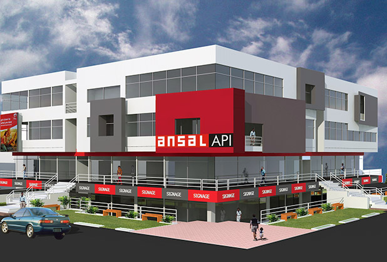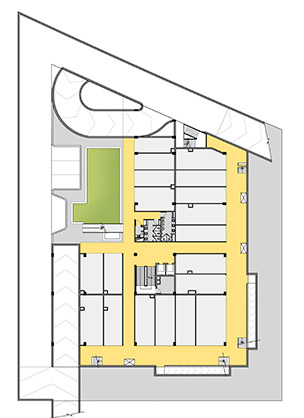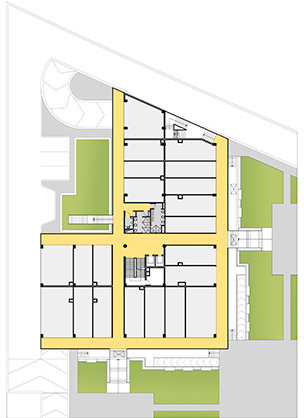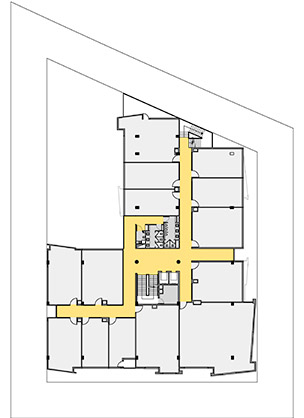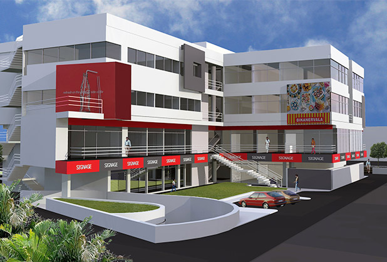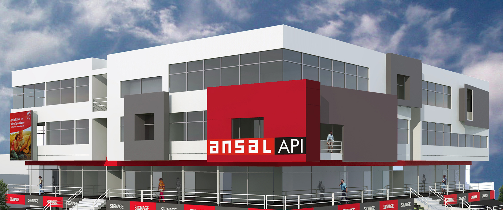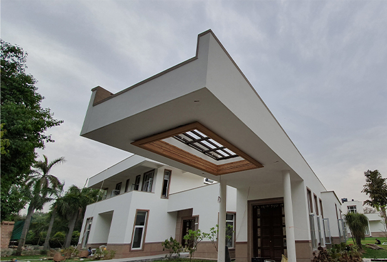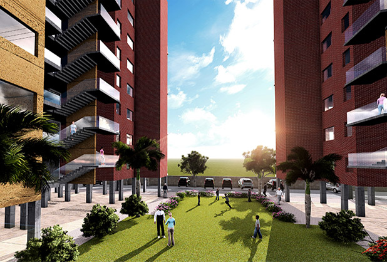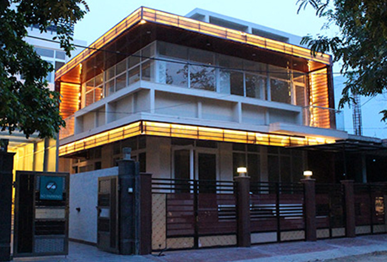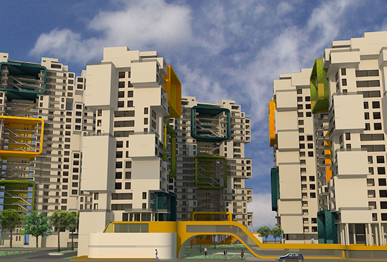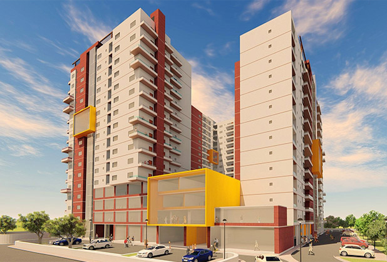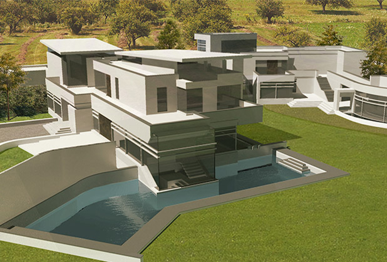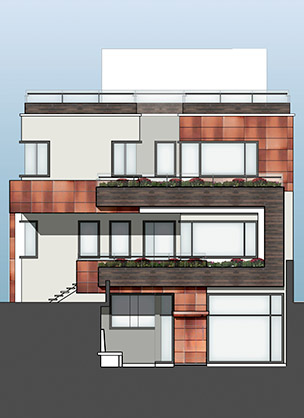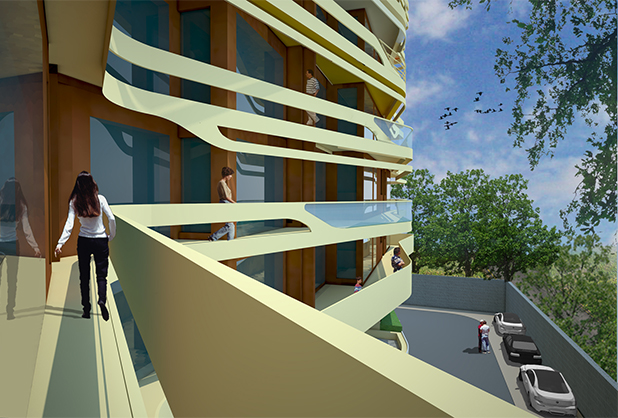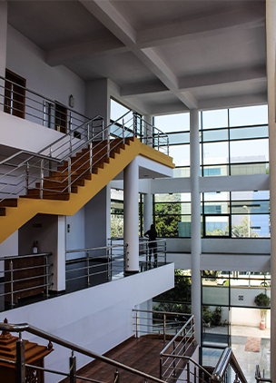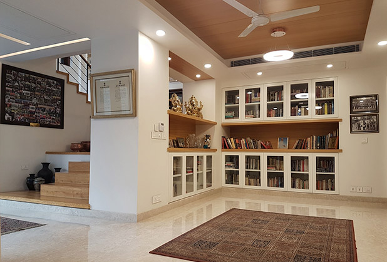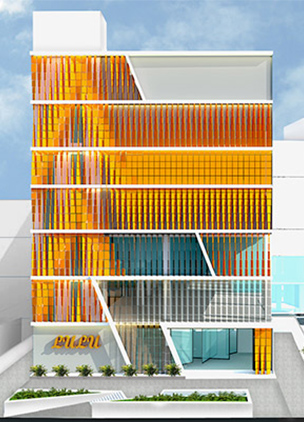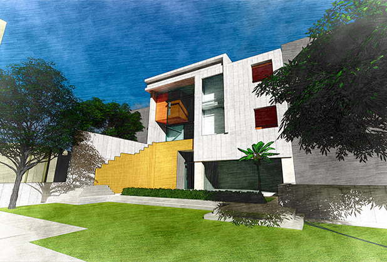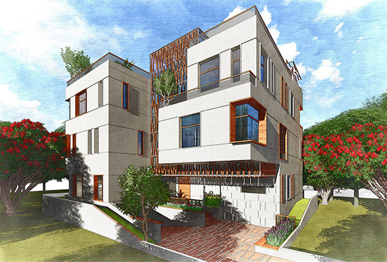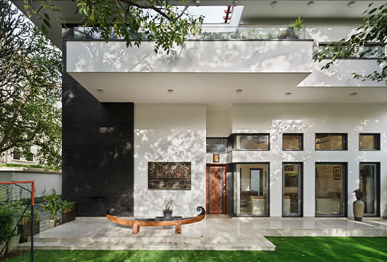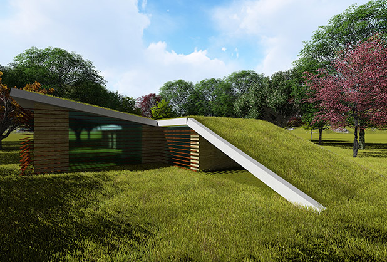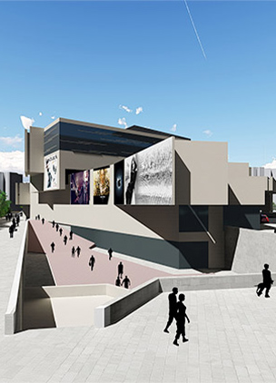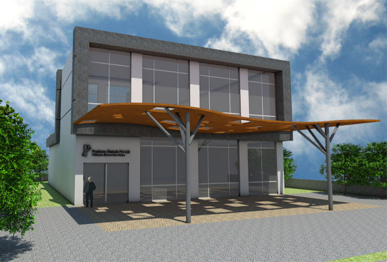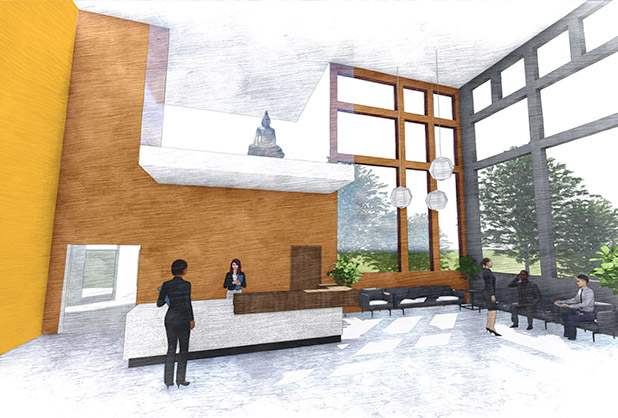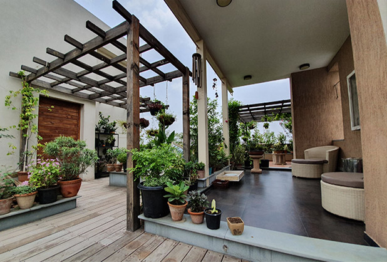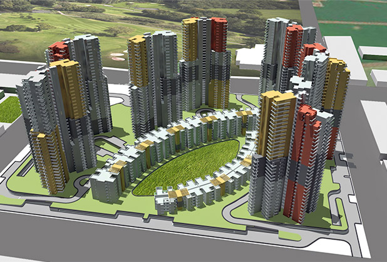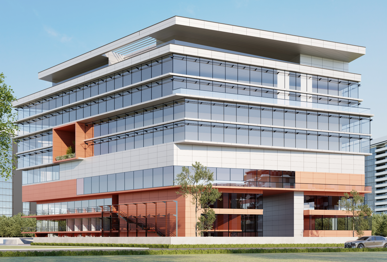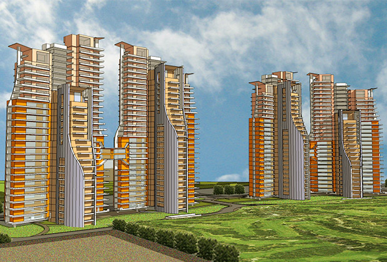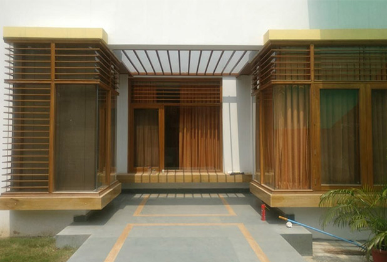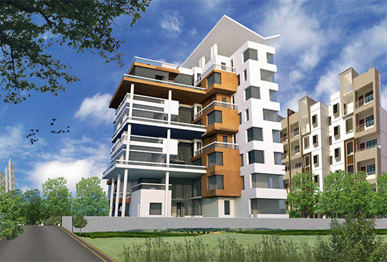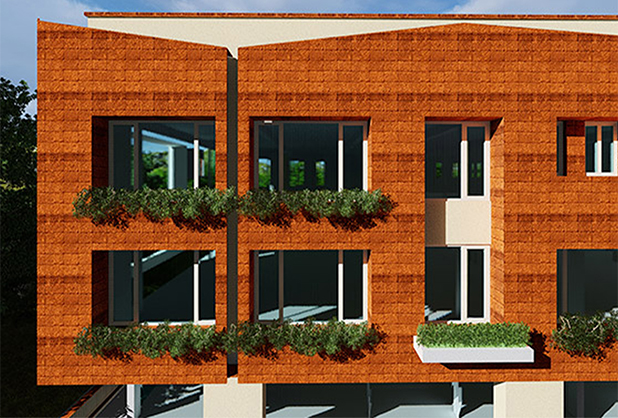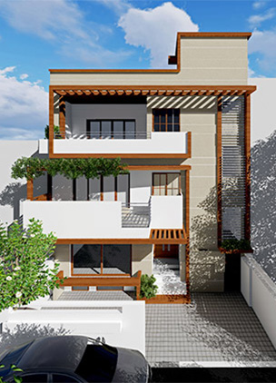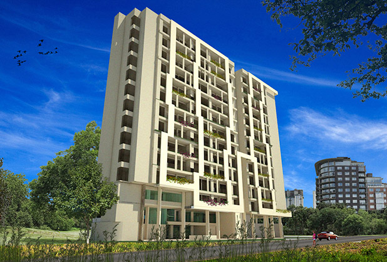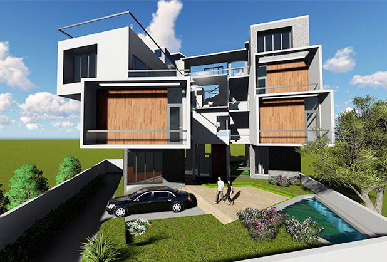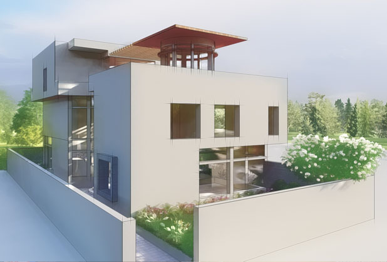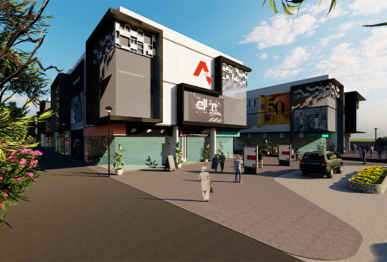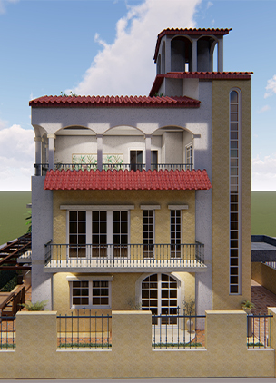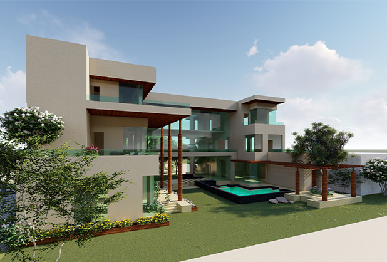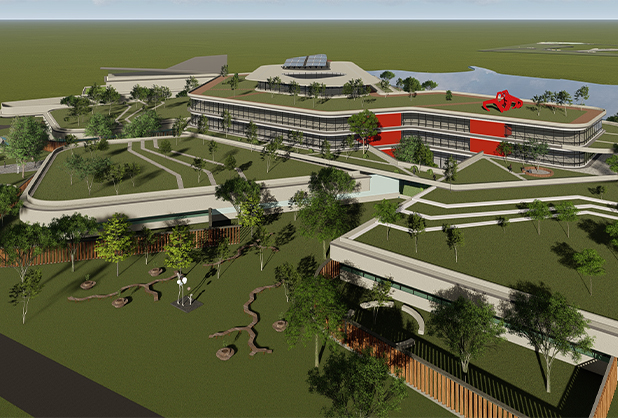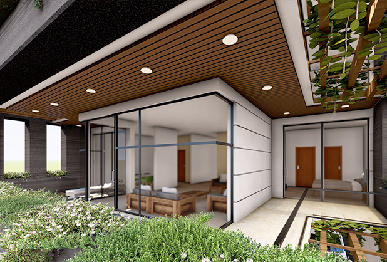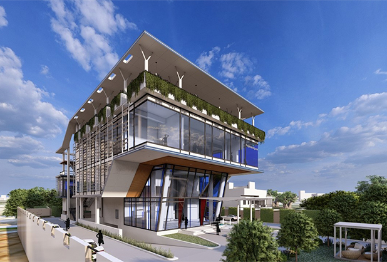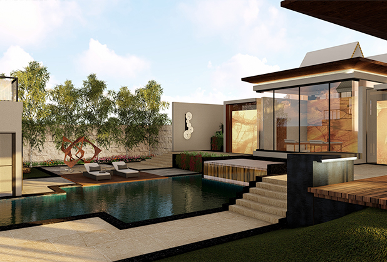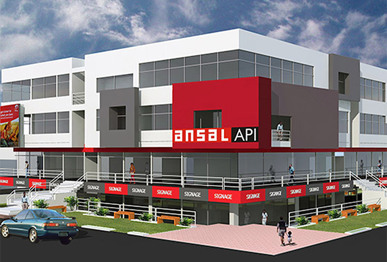
Commercial Design
Local Shopping Center, Sushant City
Ansals API asked us to make the Local Shopping Center in the up and coming Sushant Golf City, Lucknow, an iconic building. The brief was simple, shops on the upper and lower ground floors, with office space on rent for the two floors above. Our design response was twofold – use the naturally existing slope on the site to connect both upper and lower ground floors through gradual circulation and use the massing cleverly to maximize advertising space and hide services.
The location of the Local Shopping Center posed an interesting challenge. At the very end of a long arterial road, we imagined the building as a form which had to be bold to attract customers, yet be secretive and conceal the myriad services required for its smooth internal functioning. This idea led to the big massing move of developing ‘wings’ – bold architectural planes which beckon customers and double up as signage, lighting or select advertising space on upper floors. These ‘wings’ wrap around themselves and help conceal services, ducting, machinery and the occasional fire balcony. These planes were limited to the upper office floors giving them a unique identity and wider visibility while breaking the mass created by punched windows. The lower floors with their large glazing allow transparency and a clear view to retail storefronts, advertising provided through a uniform display of strip signage.
As retail studies show, shops at the ground floor level are far more commercially viable than those on other floors. To achieve this effect on both our shop floors, we sunk the lower ground floor to match the existing slope at the back of the building, and made it feel at grade through stairs in the front, landscaped ramps and a green plaza at the rear. The upper ground floor was designed to feel like an extension of the ground plane and easily approached from the sidewalk, while remaining visually connected to the green plaza beyond.
Local shopping centers tend to not be centrally air conditioned, so we had to keep in mind the likely location of compressors required for the functioning of each rentable unit, both retail and commercial. Mapping out all the areas where services would be visible, we incorporated it in the massing within the ‘wings’. Both shop floors were singly loaded to take advantage of natural ventilation and maximize advertising space. This was reversed on the upper floors where a doubly loaded corridor for the offices minimized circulation space while maximizing rentable space.
The plaza at the rear functions as a green lung and a children’s play area with the building wrapping around it. Views are provided to it from the upper floors as well to visually connect it throughout the building.
-
SIZE:
6,625 SM / 71,310 SF.
-
STATUS:
TENDER STAGE
-
DESIGN PRINCIPAL:
VIKAS KANOJIA, AMRITA DASGUPTA
-
DESIGN TEAM:
SUHANI GUPTA
-
COLLABORATORS:
AD CONSULTANTS (MEP), ISHA CONSULTANTS (STRUCTURE)
